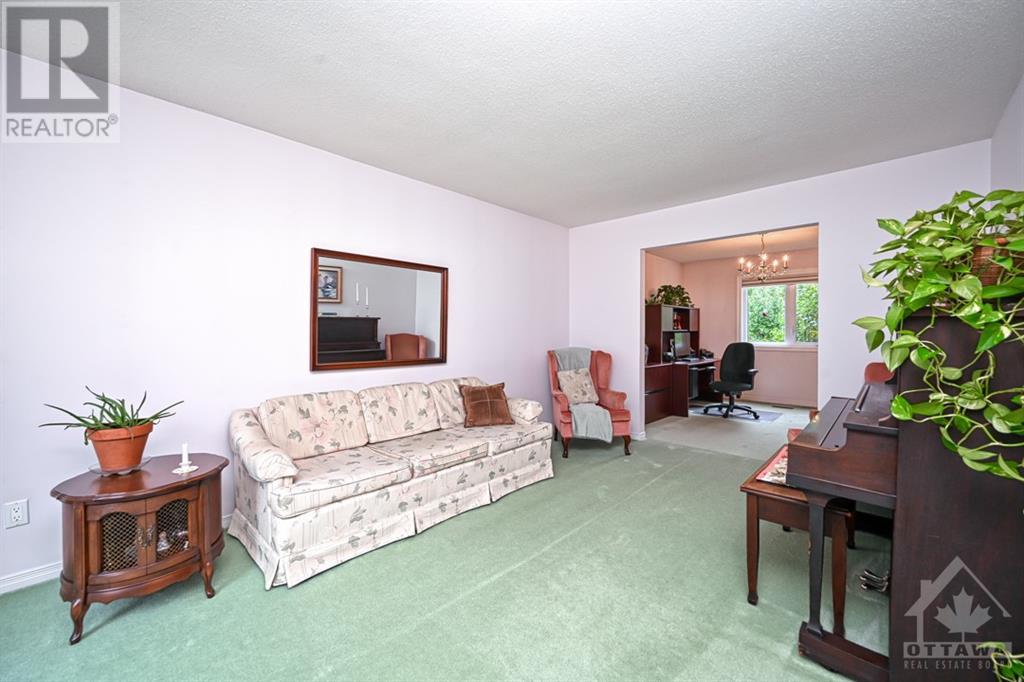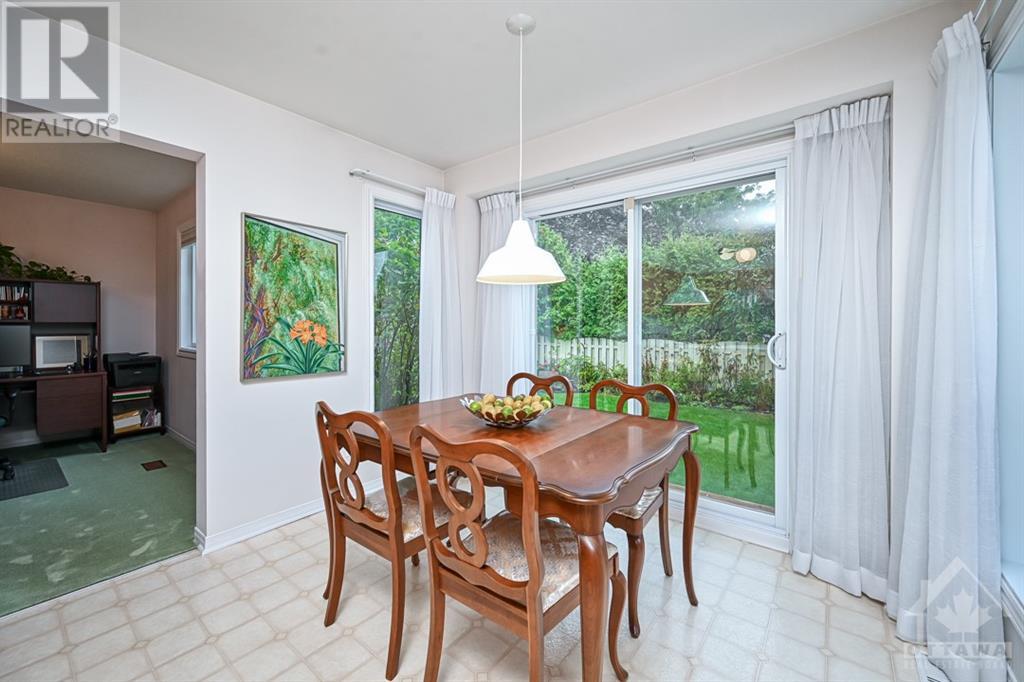4 卧室
3 浴室
壁炉
中央空调
风热取暖
Land / Yard Lined With Hedges
$799,900
4 Bedroom, 3 bathroom classic brick front, beautiful landscaping deep in the neighbourhood of Fallingbrook. Covered front verandah, classic spacious foyer with tile floors, open living/dining room with bay window, spacious kitchen w/eat-in area, wall pantry & panoramic windows including a patio door & 2 side windows to the private yard. Family room w/wood burning fireplace. Main floor laundry/mudroom w/side door, closet and inside access from garage. 2 pc powder rm. Curved staircase to 2nd level. Sitting area w/large windows and Romeo & Juliet overlook. Large Primary bedroom w/4 piece ensuite & walk-in closet. 3 good sized bedrooms & 4 piece main bathroom. Basement is partially finished w/rec rm & workshop. Fully fenced Backyard offers a small pond/water feature & stunning perennial gardens. Fantastic location, close to great schools, parks, shops, recreation & transit. Approx 2125 sq ft as per builder plans. Driveway (2023), windows 2016, furnace & A/C 2014. 24 hr irrev on Offers (id:44758)
房源概要
|
MLS® Number
|
1413323 |
|
房源类型
|
民宅 |
|
临近地区
|
Fallingbrook |
|
附近的便利设施
|
公共交通, Recreation Nearby, 购物 |
|
特征
|
Private Setting, 自动车库门 |
|
总车位
|
6 |
|
结构
|
Patio(s) |
详 情
|
浴室
|
3 |
|
地上卧房
|
4 |
|
总卧房
|
4 |
|
赠送家电包括
|
冰箱, 烘干机, Hood 电扇, 炉子, 洗衣机, Blinds |
|
地下室进展
|
部分完成 |
|
地下室类型
|
全部完成 |
|
施工日期
|
1989 |
|
建材
|
木头 Frame |
|
施工种类
|
独立屋 |
|
空调
|
中央空调 |
|
外墙
|
砖, Siding |
|
壁炉
|
有 |
|
Fireplace Total
|
1 |
|
固定装置
|
Drapes/window Coverings |
|
Flooring Type
|
Wall-to-wall Carpet, Tile, Vinyl |
|
地基类型
|
混凝土浇筑 |
|
客人卫生间(不包含洗浴)
|
1 |
|
供暖方式
|
天然气 |
|
供暖类型
|
压力热风 |
|
储存空间
|
2 |
|
类型
|
独立屋 |
|
设备间
|
市政供水 |
车 位
土地
|
英亩数
|
无 |
|
围栏类型
|
Fenced Yard |
|
土地便利设施
|
公共交通, Recreation Nearby, 购物 |
|
Landscape Features
|
Land / Yard Lined With Hedges |
|
污水道
|
城市污水处理系统 |
|
土地深度
|
101 Ft ,9 In |
|
土地宽度
|
56 Ft ,8 In |
|
不规则大小
|
56.63 Ft X 101.71 Ft (irregular Lot) |
|
规划描述
|
住宅 |
房 间
| 楼 层 |
类 型 |
长 度 |
宽 度 |
面 积 |
|
二楼 |
主卧 |
|
|
17'0" x 11'5" |
|
二楼 |
起居室 |
|
|
4'8" x 11'0" |
|
二楼 |
卧室 |
|
|
11'5" x 10'8" |
|
二楼 |
卧室 |
|
|
11'5" x 10'8" |
|
二楼 |
卧室 |
|
|
11'0" x 10'0" |
|
二楼 |
四件套浴室 |
|
|
Measurements not available |
|
地下室 |
娱乐室 |
|
|
20'5" x 17'9" |
|
地下室 |
Workshop |
|
|
Measurements not available |
|
一楼 |
门厅 |
|
|
Measurements not available |
|
一楼 |
客厅 |
|
|
16'4" x 11'3" |
|
一楼 |
餐厅 |
|
|
11'6" x 11'3" |
|
一楼 |
厨房 |
|
|
10'0" x 9'6" |
|
一楼 |
Eating Area |
|
|
10'0" x 9'0" |
|
一楼 |
Family Room/fireplace |
|
|
17'0" x 11'3" |
|
一楼 |
洗衣房 |
|
|
Measurements not available |
|
一楼 |
Mud Room |
|
|
Measurements not available |
|
一楼 |
两件套卫生间 |
|
|
Measurements not available |
https://www.realtor.ca/real-estate/27469535/763-montcrest-drive-orleans-fallingbrook


































