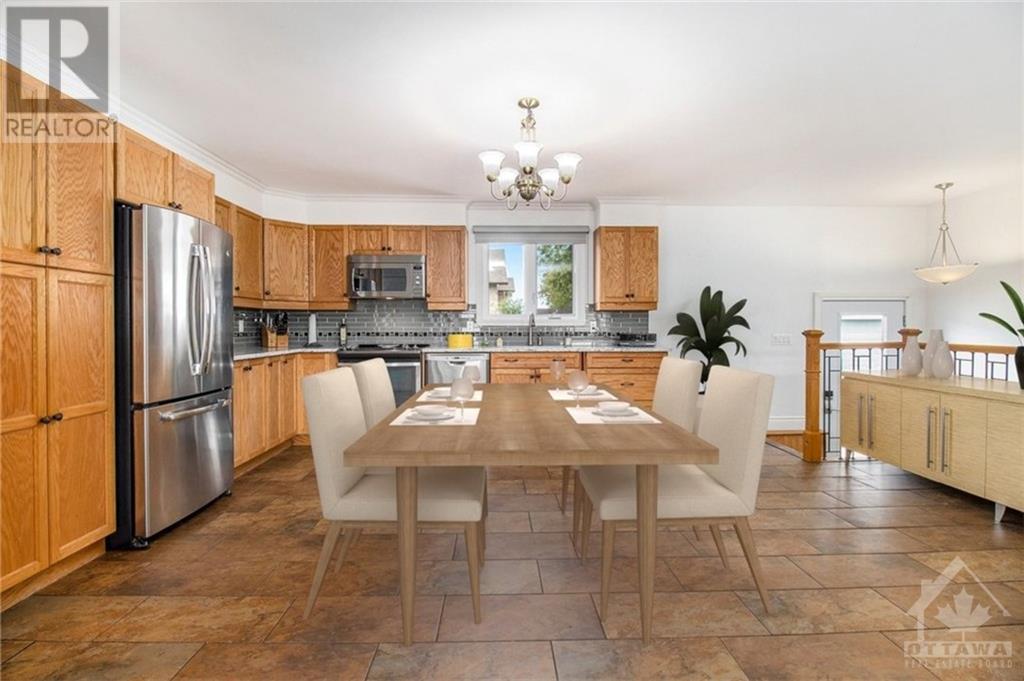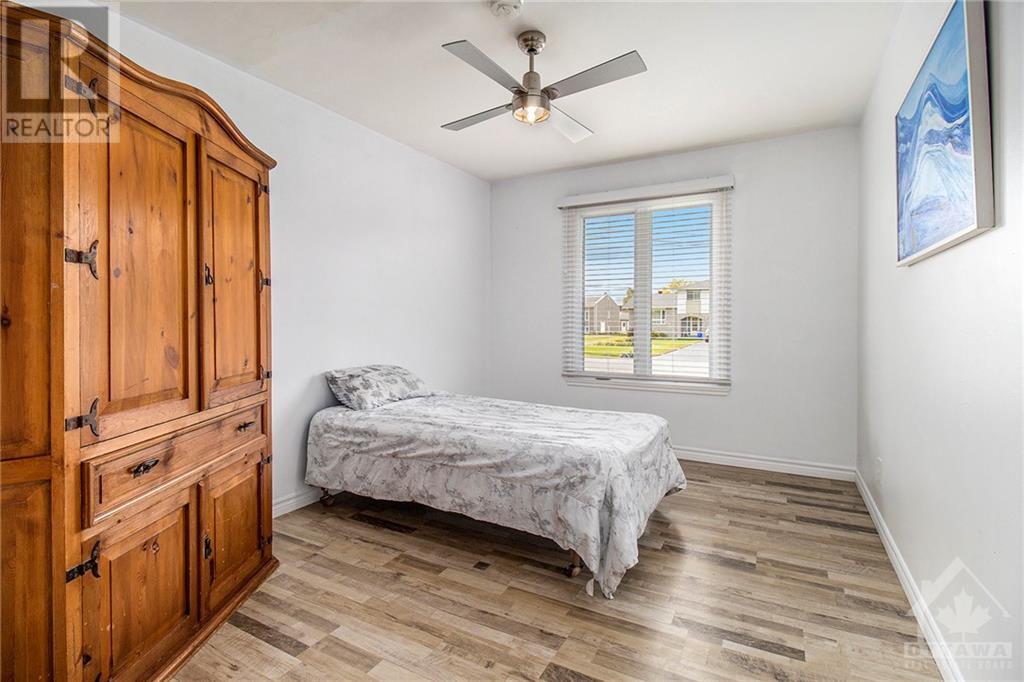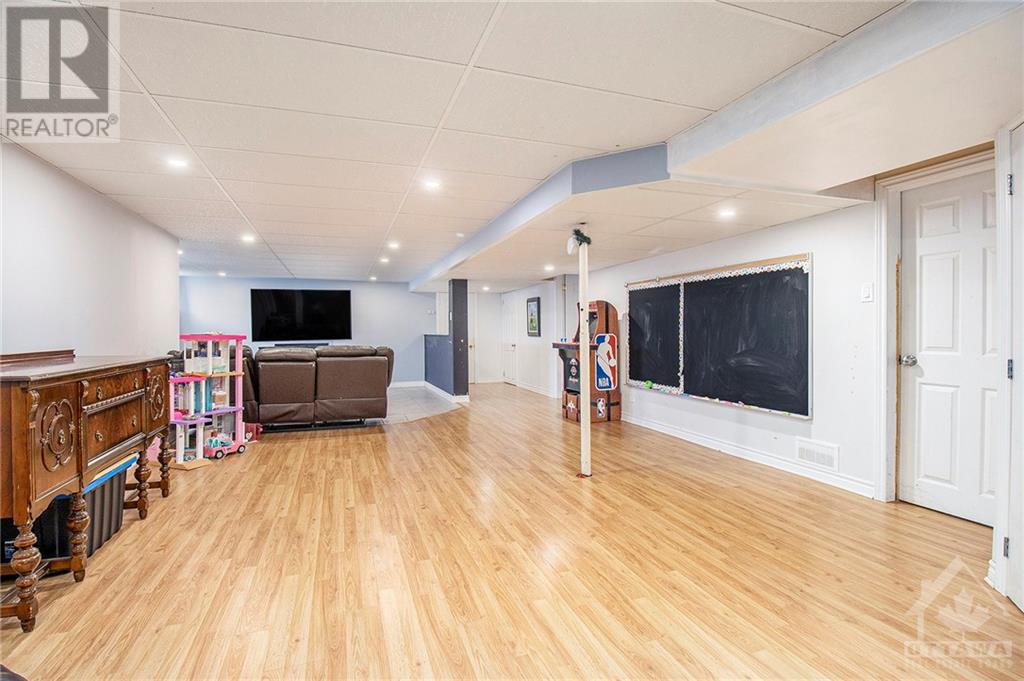4 卧室
3 浴室
平房
Above Ground Pool
中央空调
风热取暖
$509,900
**SOME PHOTOS ARE VIRTUALLY STAGED** Welcome to this lovely St. Albert home, offering an open concept design with a sun-filled interior perfect for modern living. The bright and cozy living room invites relaxation, while the expansive dining and kitchen areas are ideal for family gatherings. The kitchen boasts stainless steel appliances, abundant cabinetry, and ample counter space, catering to all your culinary needs. With 3 spacious bedrooms on the main floor, a partial bath, and a large, relaxing bathroom, comfort is assured for all. The fully finished lower level features a large family room and an additional bedroom, providing extra space for guests or a growing family. Step outside to enjoy the expansive yard, complete with a natural gas heated detached garage, above-ground pool, storage shed, and plenty of space for outdoor activities. This home is a fantastic retreat for growing families looking for both indoor and outdoor living at its best. (id:44758)
房源概要
|
MLS® Number
|
1412527 |
|
房源类型
|
民宅 |
|
临近地区
|
St Albert |
|
附近的便利设施
|
近高尔夫球场, Recreation Nearby |
|
Communication Type
|
Internet Access |
|
社区特征
|
Family Oriented |
|
总车位
|
1 |
|
泳池类型
|
Above Ground Pool |
详 情
|
浴室
|
3 |
|
地上卧房
|
3 |
|
地下卧室
|
1 |
|
总卧房
|
4 |
|
赠送家电包括
|
烘干机, 洗衣机 |
|
建筑风格
|
平房 |
|
地下室进展
|
已装修 |
|
地下室类型
|
全完工 |
|
施工日期
|
1978 |
|
施工种类
|
独立屋 |
|
空调
|
中央空调 |
|
外墙
|
砖, Siding |
|
Flooring Type
|
Hardwood, Laminate, Ceramic |
|
地基类型
|
水泥 |
|
客人卫生间(不包含洗浴)
|
2 |
|
供暖方式
|
天然气 |
|
供暖类型
|
压力热风 |
|
储存空间
|
1 |
|
类型
|
独立屋 |
|
设备间
|
Drilled Well |
车 位
土地
|
英亩数
|
无 |
|
土地便利设施
|
近高尔夫球场, Recreation Nearby |
|
污水道
|
城市污水处理系统 |
|
土地深度
|
151 Ft ,10 In |
|
土地宽度
|
99 Ft ,6 In |
|
不规则大小
|
99.5 Ft X 151.86 Ft |
|
规划描述
|
R2 |
房 间
| 楼 层 |
类 型 |
长 度 |
宽 度 |
面 积 |
|
Lower Level |
娱乐室 |
|
|
36'3" x 20'1" |
|
Lower Level |
卧室 |
|
|
15'1" x 10'2" |
|
Lower Level |
完整的浴室 |
|
|
6'7" x 5'9" |
|
Lower Level |
Storage |
|
|
11'11" x 10'2" |
|
一楼 |
客厅 |
|
|
19'5" x 12'3" |
|
一楼 |
餐厅 |
|
|
16'3" x 6'2" |
|
一楼 |
厨房 |
|
|
12'11" x 11'10" |
|
一楼 |
主卧 |
|
|
14'9" x 12'7" |
|
一楼 |
卧室 |
|
|
11'6" x 10'9" |
|
一楼 |
卧室 |
|
|
14'9" x 9'5" |
|
一楼 |
5pc Bathroom |
|
|
11'7" x 10'1" |
|
一楼 |
Partial Bathroom |
|
|
4'8" x 3'11" |
https://www.realtor.ca/real-estate/27471032/15-genier-street-st-albert-st-albert

































