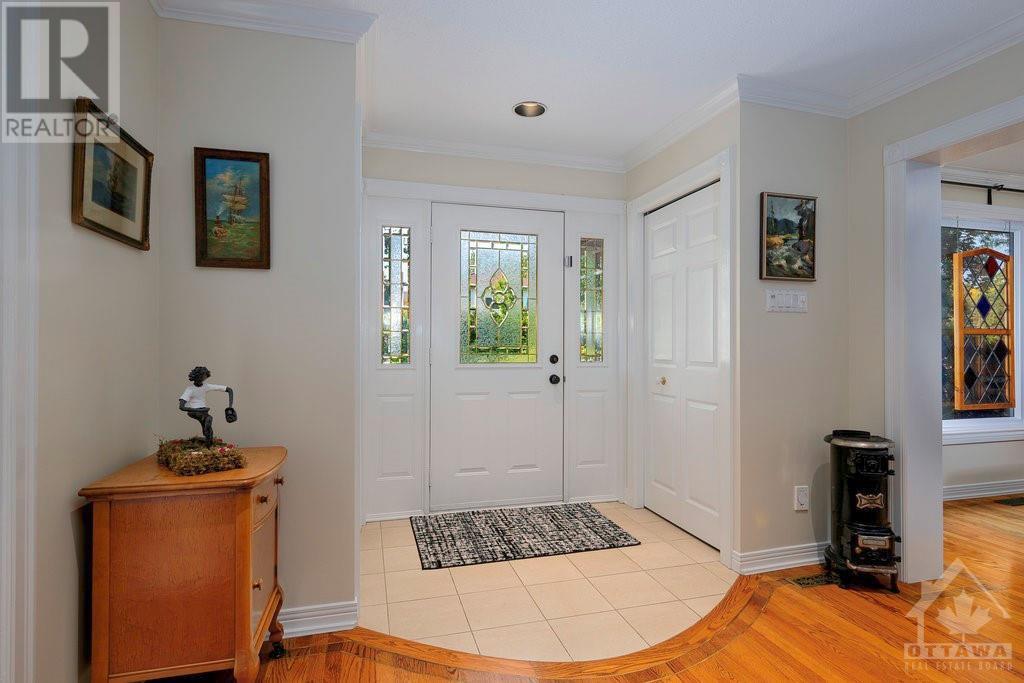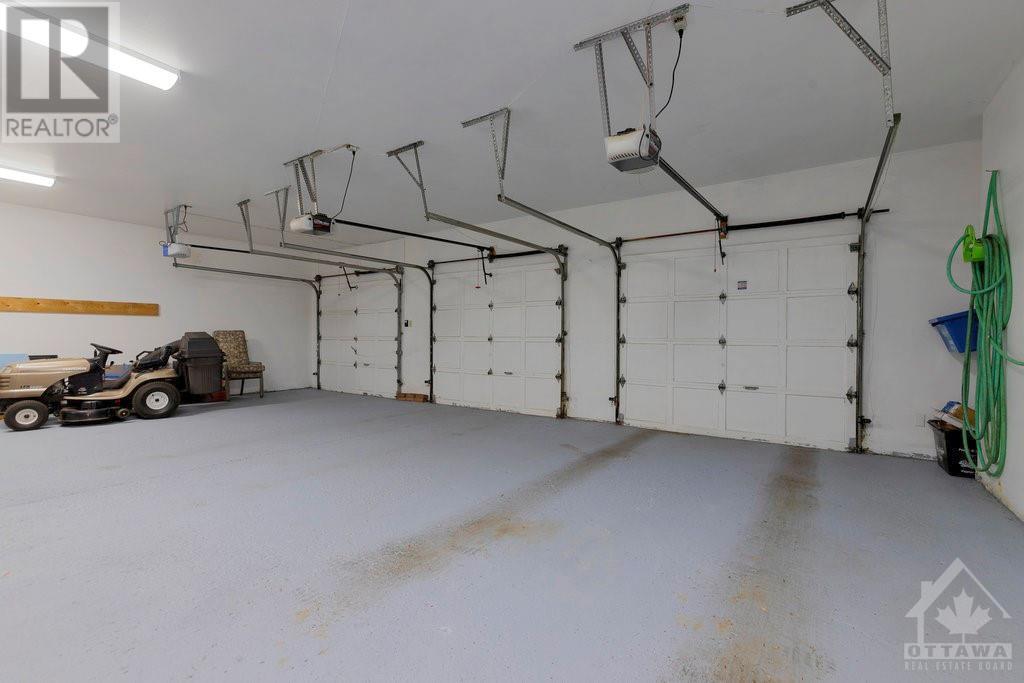4 卧室
3 浴室
壁炉
中央空调
风热取暖
$1,895,000
This is a beautiful, well maintained, spacious but cosey, 4 bedroom, family home on an exceptionally large lot. This home has gleaming hardwood floors, some with brass inlays, a large kitchen island, granite countertops, family room and sun room, with a 2 sided gas fireplace, a home office, a sauna in the ensuite and a fabulous oversize 3 car garage with a bonus 4th bay. See the feature sheet and multimedia link for more info and features. The exceptionally large, treed and fenced yard provides privacy & plenty of room for kids and pets to play. It is located in a family oriented, mature, central Stittsville neighbourhood, within easy walking distance to parks, playgrounds, schools, recreation centres, the Trans Canada Trail, as well as the shops, restaurants, coffee shops and other conveniences along Stittsville Mainstreet. There is significant frontage on Stittsville Main Street, which offers the potential for future redevelopment of all, or part of this property. (id:44758)
房源概要
|
MLS® Number
|
1413563 |
|
房源类型
|
民宅 |
|
临近地区
|
Wyldewood |
|
Easement
|
Right Of Way |
|
特征
|
自动车库门 |
|
总车位
|
10 |
|
存储类型
|
Storage 棚 |
详 情
|
浴室
|
3 |
|
地上卧房
|
4 |
|
总卧房
|
4 |
|
赠送家电包括
|
冰箱, 烤箱 - Built-in, Cooktop, 洗碗机, 烘干机, Freezer, 微波炉, 洗衣机 |
|
地下室进展
|
Not Applicable |
|
地下室类型
|
Full (not Applicable) |
|
施工日期
|
1983 |
|
施工种类
|
独立屋 |
|
空调
|
中央空调 |
|
外墙
|
砖 |
|
壁炉
|
有 |
|
Fireplace Total
|
1 |
|
Flooring Type
|
Hardwood, Tile |
|
地基类型
|
混凝土浇筑 |
|
客人卫生间(不包含洗浴)
|
1 |
|
供暖方式
|
天然气 |
|
供暖类型
|
压力热风 |
|
储存空间
|
2 |
|
类型
|
独立屋 |
|
设备间
|
市政供水 |
车 位
土地
|
英亩数
|
无 |
|
污水道
|
城市污水处理系统 |
|
土地深度
|
97 Ft ,1 In |
|
土地宽度
|
198 Ft ,6 In |
|
不规则大小
|
198.48 Ft X 97.08 Ft (irregular Lot) |
|
规划描述
|
住宅 |
房 间
| 楼 层 |
类 型 |
长 度 |
宽 度 |
面 积 |
|
二楼 |
主卧 |
|
|
23'8" x 12'6" |
|
二楼 |
5pc Ensuite Bath |
|
|
16'10" x 11'9" |
|
二楼 |
卧室 |
|
|
14'6" x 12'5" |
|
二楼 |
卧室 |
|
|
12'7" x 12'5" |
|
二楼 |
卧室 |
|
|
11'8" x 10'11" |
|
二楼 |
5pc Bathroom |
|
|
13'10" x 8'1" |
|
Lower Level |
娱乐室 |
|
|
35'4" x 35'4" |
|
Lower Level |
设备间 |
|
|
12'7" x 10'9" |
|
Lower Level |
Storage |
|
|
20'8" x 11'5" |
|
一楼 |
客厅 |
|
|
18'7" x 12'1" |
|
一楼 |
餐厅 |
|
|
17'0" x 12'2" |
|
一楼 |
Office |
|
|
12'6" x 12'1" |
|
一楼 |
厨房 |
|
|
15'9" x 12'8" |
|
一楼 |
Eating Area |
|
|
12'7" x 11'1" |
|
一楼 |
家庭房 |
|
|
20'2" x 13'1" |
|
一楼 |
Sunroom |
|
|
22'10" x 9'7" |
|
一楼 |
Mud Room |
|
|
9'1" x 7'0" |
|
一楼 |
两件套卫生间 |
|
|
3'0" x 7'0" |
https://www.realtor.ca/real-estate/27471372/3-wintergreen-drive-ottawa-wyldewood


































