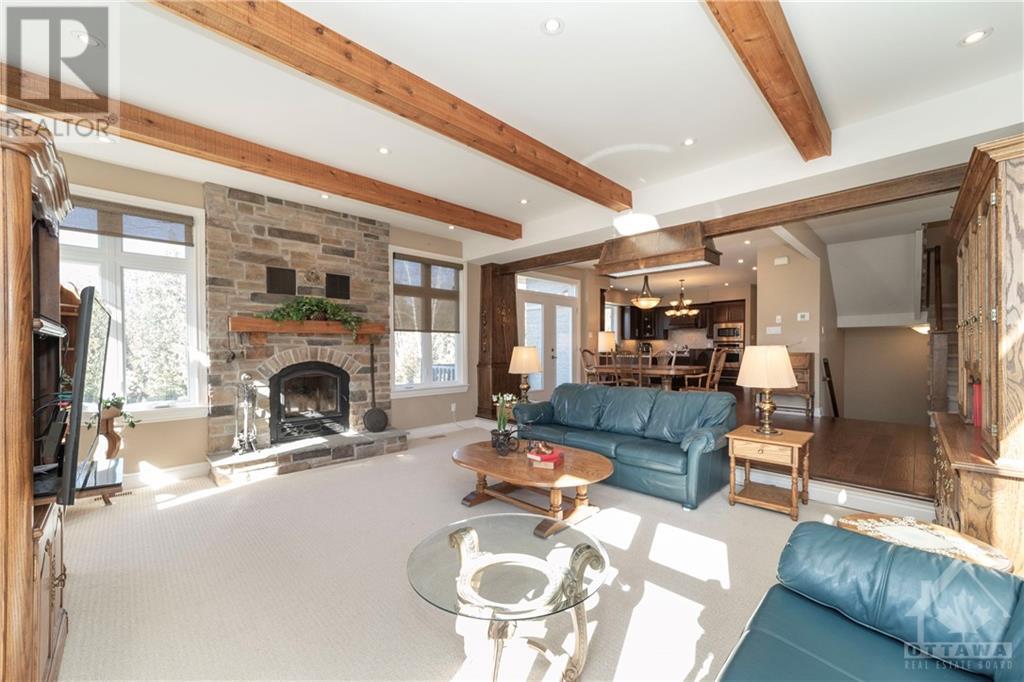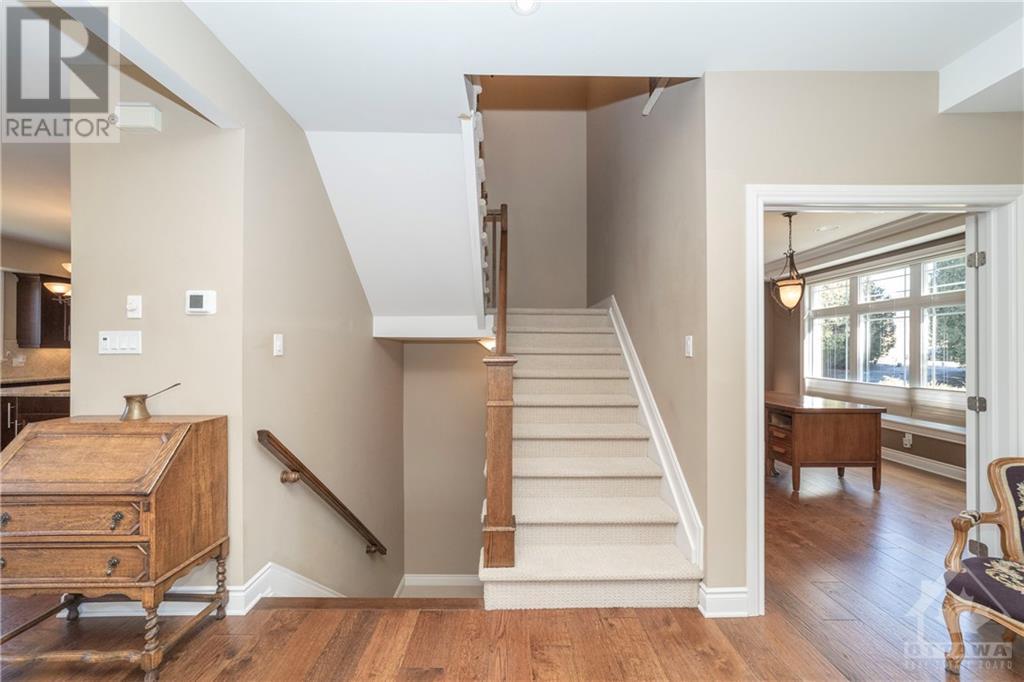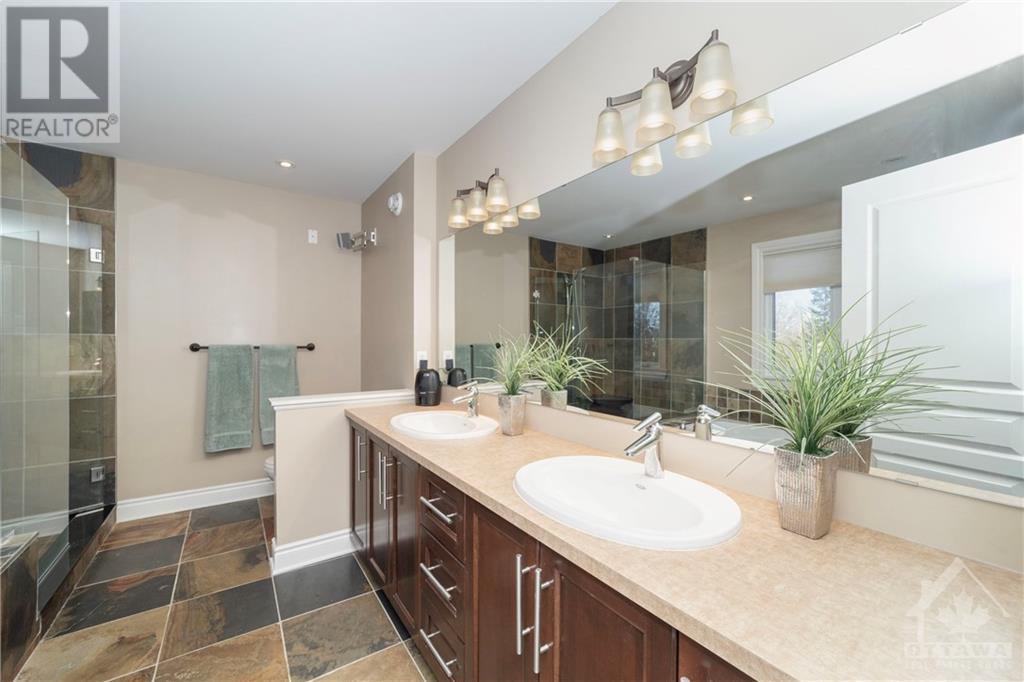4 卧室
3 浴室
壁炉
中央空调
风热取暖, 地暖
面积
Landscaped
$1,599,000
This handsomely classic home exudes tradition and comfort. Welcoming covered front porch opens to a generous foyer. Rustic hardwood floors, granite and slate finishes punctuate the main floor spaces. Experience the stone fireplace and beamed ceiling in the family room. The kitchen is complete with butler's pantry, walk in pantry, prep sink and an abundance of counter space and storage options. The formal dining room is presently being used as a home office. Main floor bedroom sits adjacent to a full bath and is discretely removed from the main living area. On the second floor, the primary bedroom is a wonderful retreat with spectacular windows offering great views of the private setting. A well appointed 5 pce ensuite and walk in closet complete the space. Two additional bedrooms share a main bath. In the lower level, radiant heated floors will be a great beginning for those wishing to add finished living space in any future development. Direct access from the garage to the basement. (id:44758)
房源概要
|
MLS® Number
|
1413746 |
|
房源类型
|
民宅 |
|
临近地区
|
South Point |
|
附近的便利设施
|
Airport, 近高尔夫球场, Recreation Nearby, 购物 |
|
Easement
|
Right Of Way |
|
特征
|
公园设施, 绿树成荫, 自动车库门 |
|
总车位
|
8 |
详 情
|
浴室
|
3 |
|
地上卧房
|
4 |
|
总卧房
|
4 |
|
赠送家电包括
|
冰箱, 烤箱 - Built-in, 洗碗机, 烘干机, Hood 电扇, 炉子, 洗衣机, Blinds |
|
地下室进展
|
已完成 |
|
地下室类型
|
Full (unfinished) |
|
施工日期
|
2006 |
|
建材
|
木头 Frame |
|
施工种类
|
独立屋 |
|
空调
|
中央空调 |
|
外墙
|
石, 砖 |
|
壁炉
|
有 |
|
Fireplace Total
|
1 |
|
Flooring Type
|
Wall-to-wall Carpet, Hardwood, Tile |
|
地基类型
|
混凝土浇筑 |
|
供暖方式
|
天然气 |
|
供暖类型
|
Forced Air, 地暖 |
|
储存空间
|
2 |
|
类型
|
独立屋 |
|
设备间
|
Drilled Well, Well |
车 位
土地
|
英亩数
|
有 |
|
土地便利设施
|
Airport, 近高尔夫球场, Recreation Nearby, 购物 |
|
Landscape Features
|
Landscaped |
|
污水道
|
Septic System |
|
土地深度
|
247 Ft |
|
土地宽度
|
244 Ft |
|
不规则大小
|
1.41 |
|
Size Total
|
1.41 Ac |
|
规划描述
|
住宅 |
房 间
| 楼 层 |
类 型 |
长 度 |
宽 度 |
面 积 |
|
二楼 |
主卧 |
|
|
18'0" x 13'10" |
|
二楼 |
5pc Ensuite Bath |
|
|
12'1" x 9'8" |
|
二楼 |
其它 |
|
|
10'10" x 4'5" |
|
二楼 |
卧室 |
|
|
12'11" x 11'5" |
|
二楼 |
卧室 |
|
|
12'8" x 12'10" |
|
二楼 |
三件套卫生间 |
|
|
12'1" x 5'9" |
|
地下室 |
洗衣房 |
|
|
8'6" x 5'10" |
|
地下室 |
设备间 |
|
|
14'9" x 10'8" |
|
地下室 |
Storage |
|
|
29'5" x 9'10" |
|
地下室 |
Storage |
|
|
43'0" x 18'0" |
|
一楼 |
门厅 |
|
|
13'0" x 8'7" |
|
一楼 |
餐厅 |
|
|
15'6" x 11'3" |
|
一楼 |
Family Room/fireplace |
|
|
18'8" x 16'3" |
|
一楼 |
厨房 |
|
|
17'5" x 16'7" |
|
一楼 |
Eating Area |
|
|
11'0" x 10'4" |
|
一楼 |
卧室 |
|
|
14'2" x 11'11" |
|
一楼 |
三件套卫生间 |
|
|
10'7" x 5'10" |
|
一楼 |
Mud Room |
|
|
10'6" x 5'7" |
|
一楼 |
Pantry |
|
|
5'4" x 5'4" |
https://www.realtor.ca/real-estate/27471369/5785-longhearth-way-ottawa-south-point


































