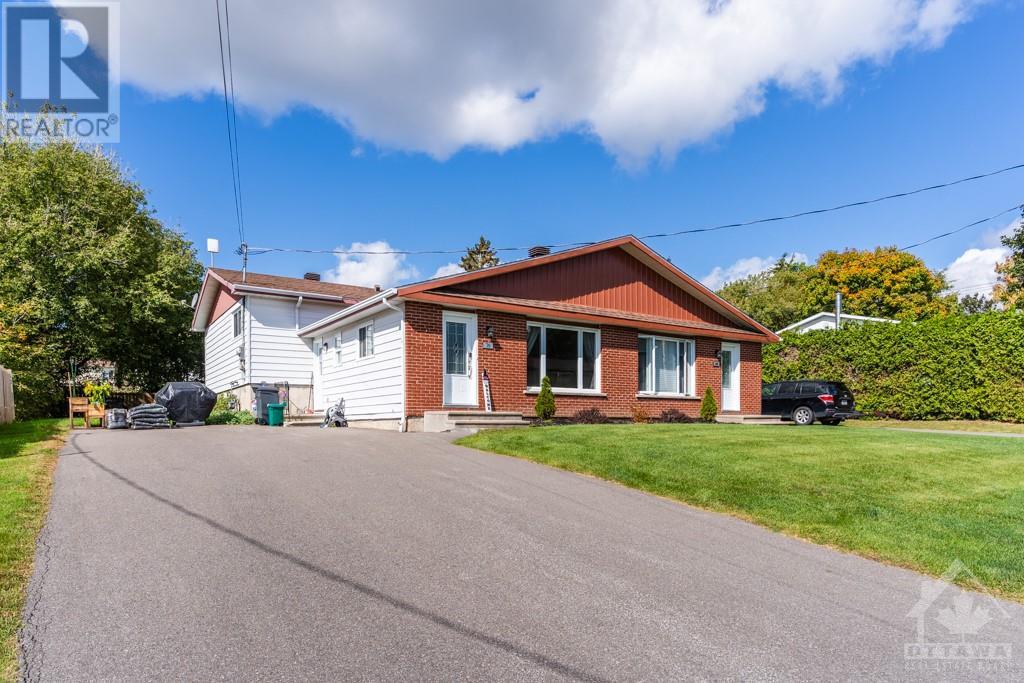3 卧室
1 浴室
None
风热取暖
$385,000
Looking for a home with updates in a family-friendly community? Come see this spacious three-bedroom semi-detached on a quiet street in Vankleek Hill. Very nice back and front yards. Plenty of room room for kids' play structures and a garden in the back yard, which is fenced on three sides. Garden shed included. Parking for six cars. Newer kitchen, with all newer appliances included. LR/DR, kitchen on main floor. Three bedrooms, newer four-piece bath on upper level. Large family room in basement, with large finished laundry room. Very clean and move-in ready. Large storage area underneath main floor of house. All windows and doors: 2020. Roof: 2016. Gas furnace: 2020. Seller will provide vacant occupancy. 24 hours' notice required for visits. 24 hours irrevocable on all offers. (id:44758)
房源概要
|
MLS® Number
|
1413783 |
|
房源类型
|
民宅 |
|
临近地区
|
Vankleek Hill |
|
附近的便利设施
|
Recreation Nearby, 购物 |
|
Communication Type
|
Internet Access |
|
社区特征
|
Family Oriented |
|
总车位
|
6 |
|
Road Type
|
Paved Road |
|
存储类型
|
Storage 棚 |
详 情
|
浴室
|
1 |
|
地上卧房
|
3 |
|
总卧房
|
3 |
|
赠送家电包括
|
冰箱, 洗碗机, 烘干机, 微波炉 Range Hood Combo, 炉子, 洗衣机 |
|
地下室进展
|
Not Applicable |
|
地下室功能
|
Low |
|
地下室类型
|
Full (not Applicable) |
|
施工日期
|
1980 |
|
建材
|
木头 Frame |
|
施工种类
|
Semi-detached |
|
空调
|
没有 |
|
外墙
|
砖, Siding |
|
Flooring Type
|
Laminate, Ceramic |
|
地基类型
|
混凝土浇筑 |
|
供暖方式
|
天然气 |
|
供暖类型
|
压力热风 |
|
类型
|
独立屋 |
|
设备间
|
市政供水 |
车 位
土地
|
英亩数
|
无 |
|
土地便利设施
|
Recreation Nearby, 购物 |
|
污水道
|
城市污水处理系统 |
|
土地深度
|
115 Ft ,10 In |
|
土地宽度
|
43 Ft |
|
不规则大小
|
43 Ft X 115.85 Ft |
|
规划描述
|
住宅 |
房 间
| 楼 层 |
类 型 |
长 度 |
宽 度 |
面 积 |
|
二楼 |
卧室 |
|
|
13'10" x 13'11" |
|
二楼 |
卧室 |
|
|
10'8" x 10'0" |
|
二楼 |
四件套浴室 |
|
|
7'10" x 8'6" |
|
地下室 |
家庭房 |
|
|
12'7" x 22'10" |
|
地下室 |
洗衣房 |
|
|
11'7" x 22'9" |
|
一楼 |
门厅 |
|
|
7'0" x 3'4" |
|
一楼 |
厨房 |
|
|
7'6" x 13'6" |
|
一楼 |
门厅 |
|
|
5'7" x 4'3" |
|
一楼 |
客厅 |
|
|
11'7" x 14'2" |
|
一楼 |
餐厅 |
|
|
11'6" x 7'2" |
|
一楼 |
主卧 |
|
|
11'7" x 16'1" |
设备间
https://www.realtor.ca/real-estate/27474223/70-boyd-street-vankleek-hill-vankleek-hill








