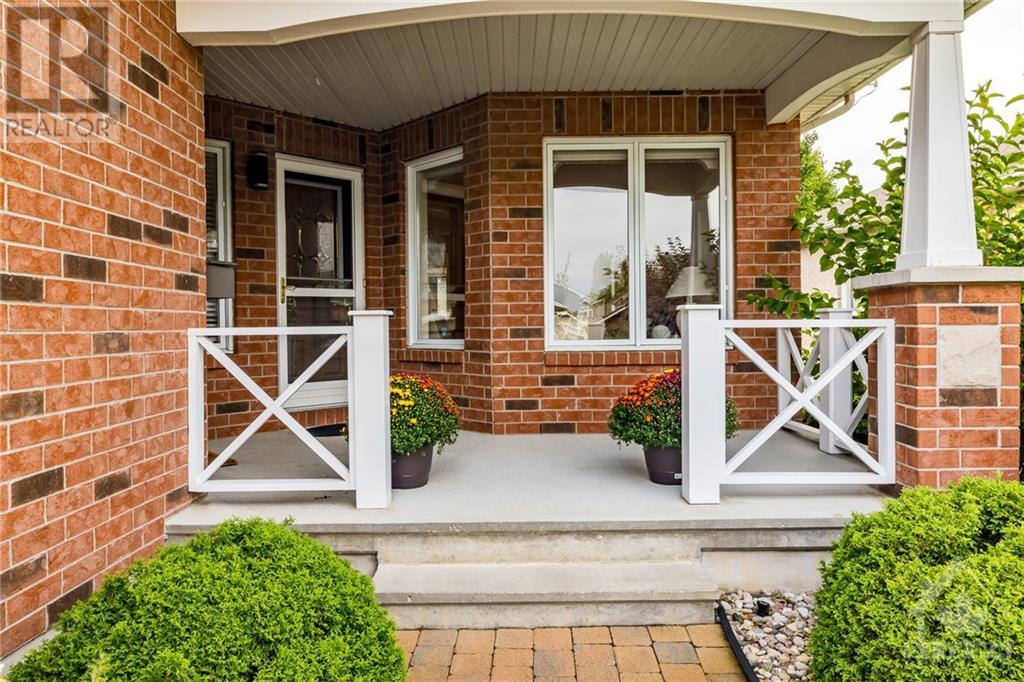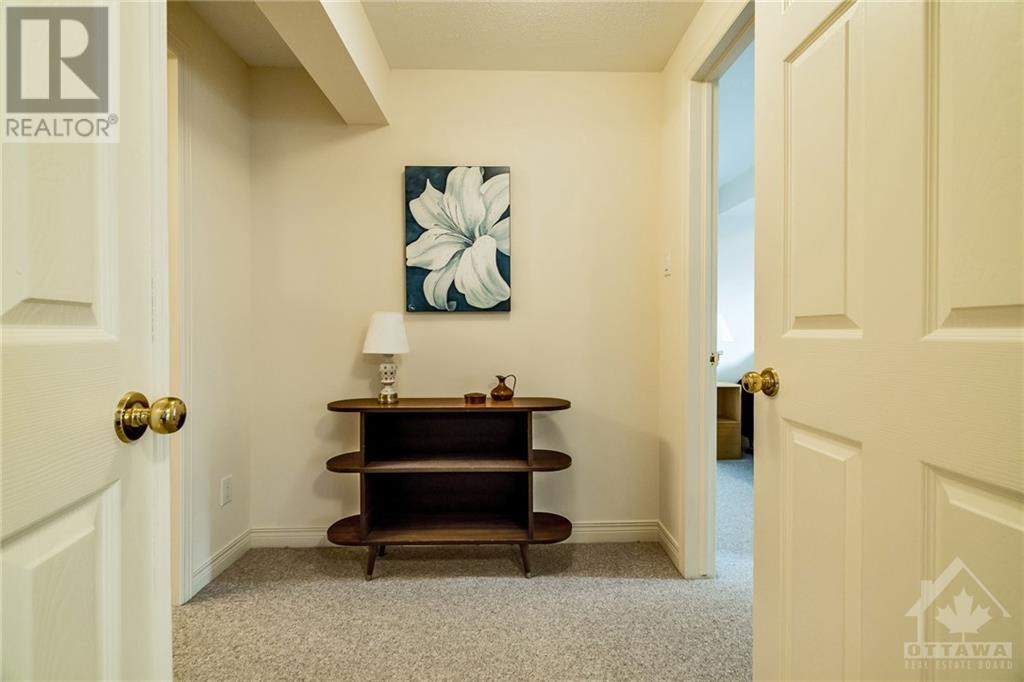8 Nighthawk Crescent Ottawa, Ontario K2M 2R5

$759,900管理费,Recreation Facilities, Parcel of Tied Land
$300 Yearly
管理费,Recreation Facilities, Parcel of Tied Land
$300 YearlyThis adult lifestyle bungalow in the Pine Meadows community is a stunning example of comfort and design. This home features 2+1 bedrooms and 3 full baths, ideal for those looking for the convenience of main floor living with bonus space for guests or hobbies. The property boasts a landscaped lot with irrigation sys & a double-car garage. The sitting room, with its cozy gas fireplace offers direct access to the patio and large rear yard. Main floor laundry with upper storage cabinets. Well appointed kitchen with ample cabinetry and eating area. Primary bedroom has walk-in closet and spacious ensuite. The finished lower level adds to the home's appeal w lg recreation room, a third bedroom, full bath—perfect for hosting family and friends. Additional storage and a workshop are also in the lower level. A $300 yearly association fee. This property combines comfort, style, and a friendly community atmosphere. 24 hour irrevocable on offers. (id:44758)
房源概要
| MLS® Number | 1406983 |
| 房源类型 | 民宅 |
| 临近地区 | Pine Meadows |
| 附近的便利设施 | 公共交通, 购物 |
| Communication Type | Internet Access |
| 社区特征 | Recreational Facilities, Adult Oriented |
| Easement | Right Of Way, Unknown |
| 特征 | 公园设施, 自动车库门 |
| 总车位 | 6 |
| 结构 | Clubhouse, Patio(s) |
详 情
| 浴室 | 3 |
| 地上卧房 | 2 |
| 地下卧室 | 1 |
| 总卧房 | 3 |
| 赠送家电包括 | 冰箱, 洗碗机, 烘干机, Hood 电扇, 炉子, 洗衣机, Blinds |
| 建筑风格 | 平房 |
| 地下室进展 | 已装修 |
| 地下室类型 | 全完工 |
| 施工日期 | 2001 |
| 施工种类 | Semi-detached |
| 空调 | 中央空调 |
| 外墙 | 砖, Siding |
| 壁炉 | 有 |
| Fireplace Total | 1 |
| 固定装置 | Drapes/window Coverings |
| Flooring Type | Wall-to-wall Carpet, Hardwood, Tile |
| 地基类型 | 混凝土浇筑 |
| 供暖方式 | 天然气 |
| 供暖类型 | 压力热风 |
| 储存空间 | 1 |
| 类型 | 独立屋 |
| 设备间 | 市政供水 |
车 位
| 附加车库 |
土地
| 英亩数 | 无 |
| 土地便利设施 | 公共交通, 购物 |
| Landscape Features | Landscaped |
| 污水道 | 城市污水处理系统 |
| 土地深度 | 139 Ft ,4 In |
| 土地宽度 | 42 Ft ,11 In |
| 不规则大小 | 42.93 Ft X 139.33 Ft (irregular Lot) |
| 规划描述 | R3x |
房 间
| 楼 层 | 类 型 | 长 度 | 宽 度 | 面 积 |
|---|---|---|---|---|
| 地下室 | 卧室 | 14'0" x 12'0" | ||
| 地下室 | 家庭房 | 19'9" x 17'2" | ||
| 地下室 | 完整的浴室 | Measurements not available | ||
| 地下室 | 设备间 | Measurements not available | ||
| 一楼 | 卧室 | 12'0" x 9'5" | ||
| 一楼 | 餐厅 | 14'4" x 10'0" | ||
| 一楼 | 四件套主卧浴室 | Measurements not available | ||
| 一楼 | 门厅 | Measurements not available | ||
| 一楼 | 完整的浴室 | Measurements not available | ||
| 一楼 | 厨房 | 17'9" x 9'0" | ||
| 一楼 | 洗衣房 | Measurements not available | ||
| 一楼 | 客厅 | 16'0" x 10'0" | ||
| 一楼 | 主卧 | 14'0" x 12'0" | ||
| 一楼 | 起居室 | 17'9" x 10'2" |
https://www.realtor.ca/real-estate/27474466/8-nighthawk-crescent-ottawa-pine-meadows































