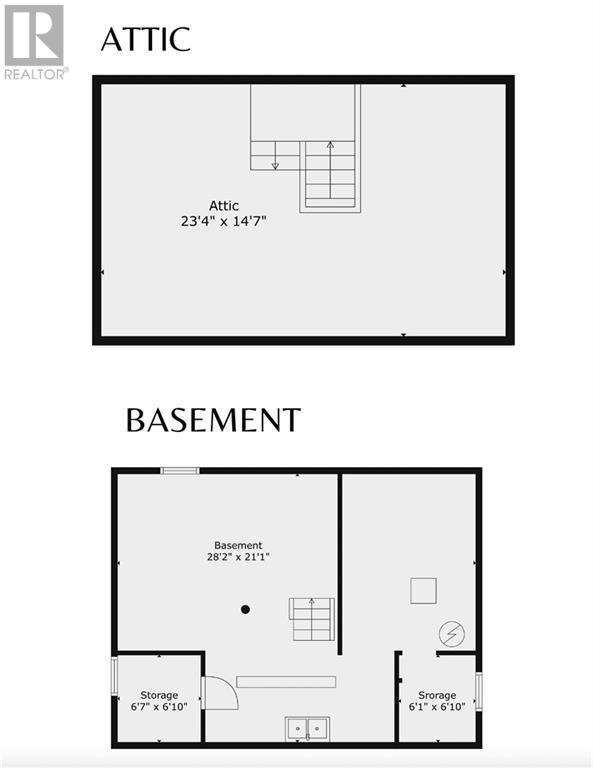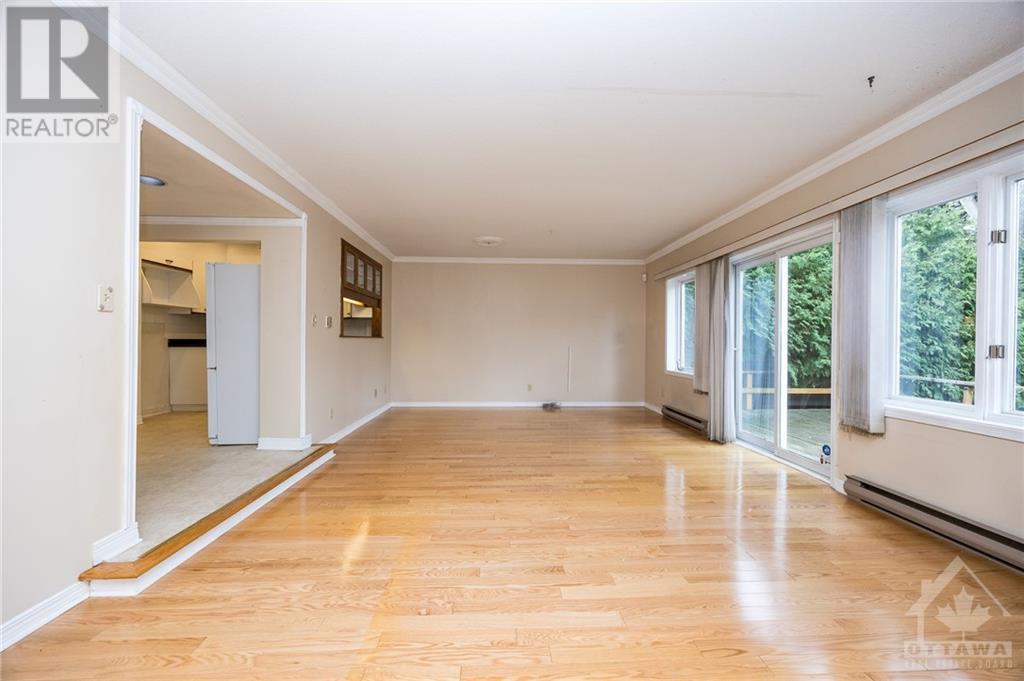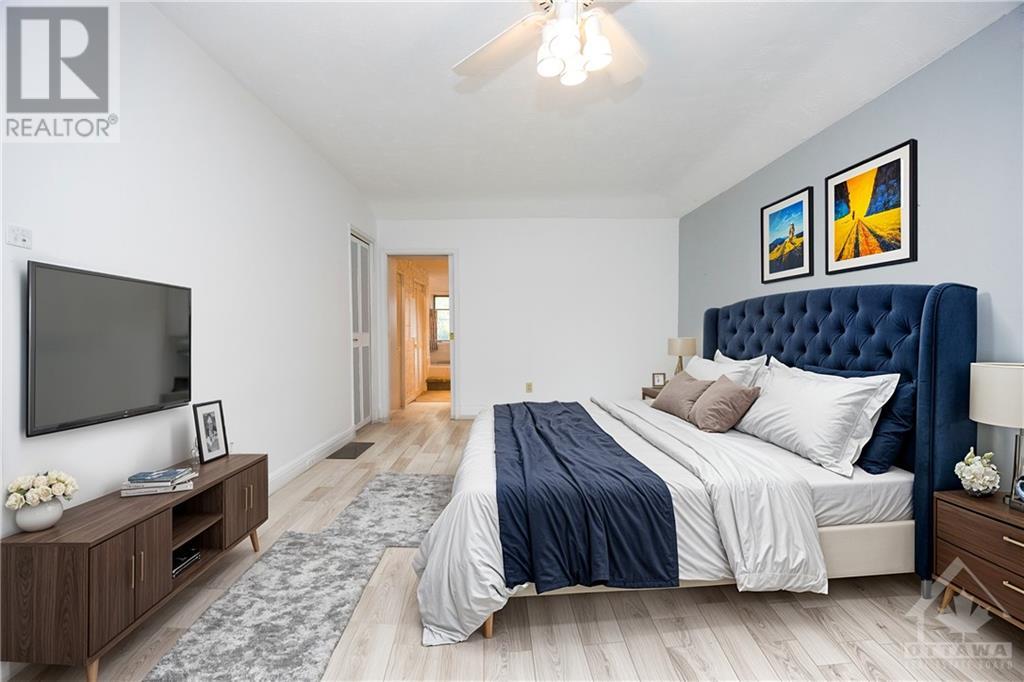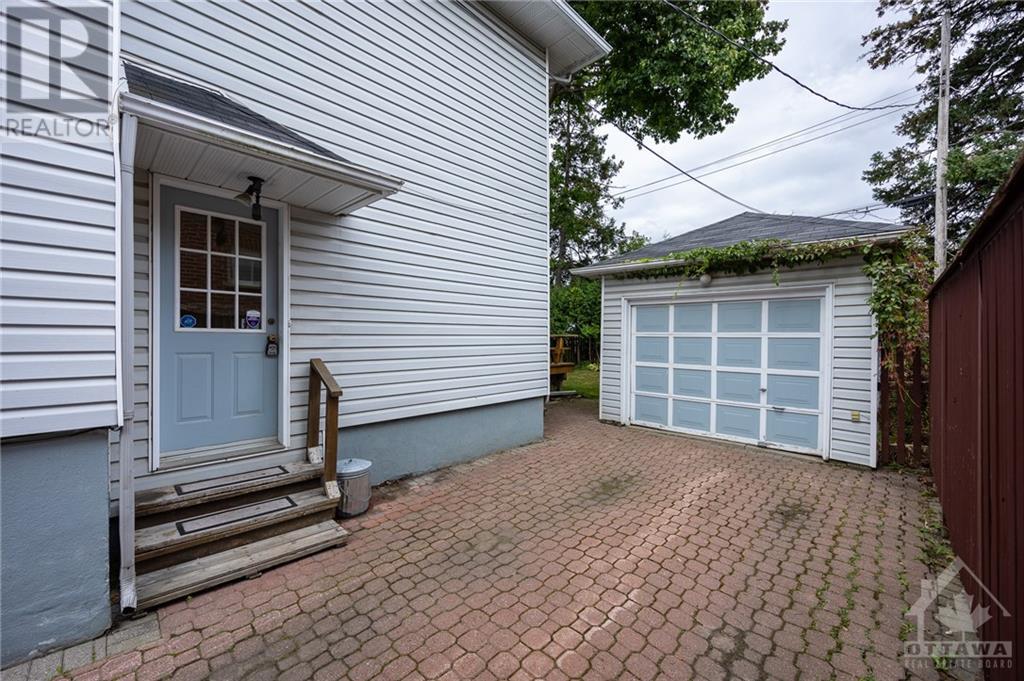3 卧室
3 浴室
壁炉
中央空调
电加热器取暖, 风热取暖
$1,049,990
An amazing opportunity in the heart of the Civic Hospital neighbourhood, this home on Kenilworth is ready for a new story after being loved for over 50 years. With 3 large bedrooms, 2 full baths, & main floor powder room, this bright home includes a family room w/ a 2-story addition from the '80s, leading to a private deck & yard. Classic features like hardwood floors (under carpeting), high baseboards, and a cozy fireplace offer timeless charm, while the formal living and dining rooms are ideal for entertaining. A partially finished basement and attic offer further potential to tailor the space to your style. Located near Wellington Village & trendy Hintonburg, this home is steps from fantastic parks (Reid Park), recently modernized for families. With great schools, shops & the Civic Hospital nearby, this home is full of promise—just waiting for your finishing touches to truly make it shine. Some photos virtually staged. Make your own! 24-hour irrevocable. Pre list inspection on file (id:44758)
房源概要
|
MLS® Number
|
1413946 |
|
房源类型
|
民宅 |
|
临近地区
|
Civic Hospital |
|
附近的便利设施
|
Airport, 公共交通, Recreation Nearby |
|
特征
|
自动车库门 |
|
总车位
|
5 |
详 情
|
浴室
|
3 |
|
地上卧房
|
3 |
|
总卧房
|
3 |
|
赠送家电包括
|
洗碗机, 报警系统 |
|
地下室进展
|
Not Applicable |
|
地下室类型
|
Crawl Space (not Applicable) |
|
施工日期
|
1945 |
|
建材
|
混凝土块 |
|
施工种类
|
独立屋 |
|
空调
|
中央空调 |
|
外墙
|
Siding, Other |
|
壁炉
|
有 |
|
Fireplace Total
|
1 |
|
固定装置
|
吊扇 |
|
Flooring Type
|
Carpet Over Hardwood, Wall-to-wall Carpet, Other |
|
地基类型
|
混凝土浇筑, 石 |
|
客人卫生间(不包含洗浴)
|
1 |
|
供暖方式
|
电, Natural Gas |
|
供暖类型
|
Baseboard Heaters, Forced Air |
|
储存空间
|
2 |
|
类型
|
独立屋 |
|
设备间
|
市政供水 |
车 位
土地
|
英亩数
|
无 |
|
土地便利设施
|
Airport, 公共交通, Recreation Nearby |
|
污水道
|
城市污水处理系统 |
|
土地深度
|
98 Ft |
|
土地宽度
|
44 Ft |
|
不规则大小
|
44 Ft X 98 Ft |
|
规划描述
|
住宅 |
房 间
| 楼 层 |
类 型 |
长 度 |
宽 度 |
面 积 |
|
二楼 |
四件套浴室 |
|
|
5'9" x 6'4" |
|
二楼 |
卧室 |
|
|
12'11" x 14'1" |
|
二楼 |
卧室 |
|
|
10'4" x 15'8" |
|
二楼 |
主卧 |
|
|
11'1" x 21'1" |
|
二楼 |
5pc Ensuite Bath |
|
|
11'4" x 14'1" |
|
地下室 |
Storage |
|
|
6'7" x 6'10" |
|
地下室 |
娱乐室 |
|
|
28'2" x 21'1" |
|
一楼 |
门厅 |
|
|
4'11" x 2'7" |
|
一楼 |
客厅 |
|
|
11'1" x 20'4" |
|
一楼 |
餐厅 |
|
|
10'6" x 12'2" |
|
一楼 |
厨房 |
|
|
10'6" x 8'6" |
|
一楼 |
1pc Bathroom |
|
|
2'8" x 5'1" |
|
一楼 |
家庭房 |
|
|
24'7" x 14'1" |
|
一楼 |
门厅 |
|
|
3'6" x 4'2" |
|
一楼 |
其它 |
|
|
3'11" x 6'6" |
https://www.realtor.ca/real-estate/27475842/67-kenilworth-street-ottawa-civic-hospital


































