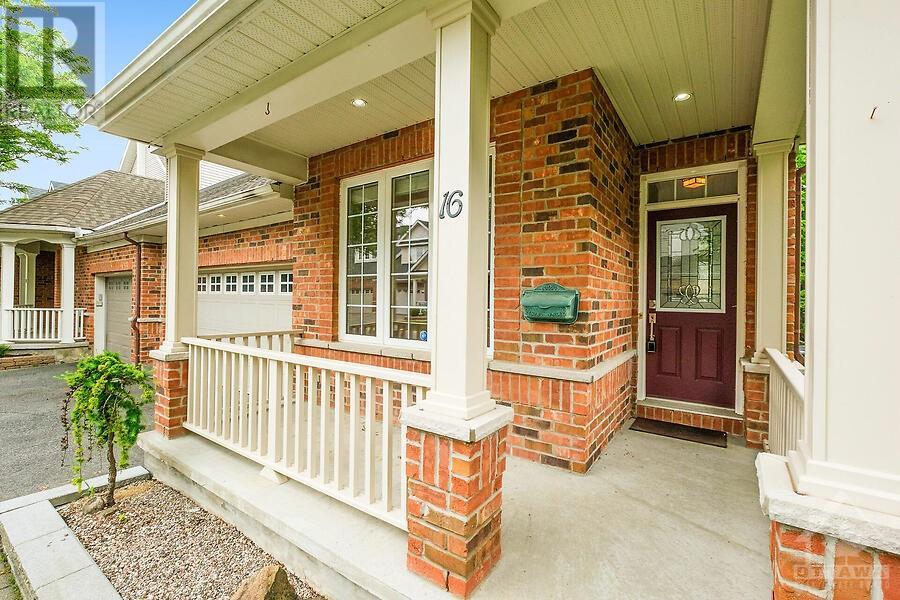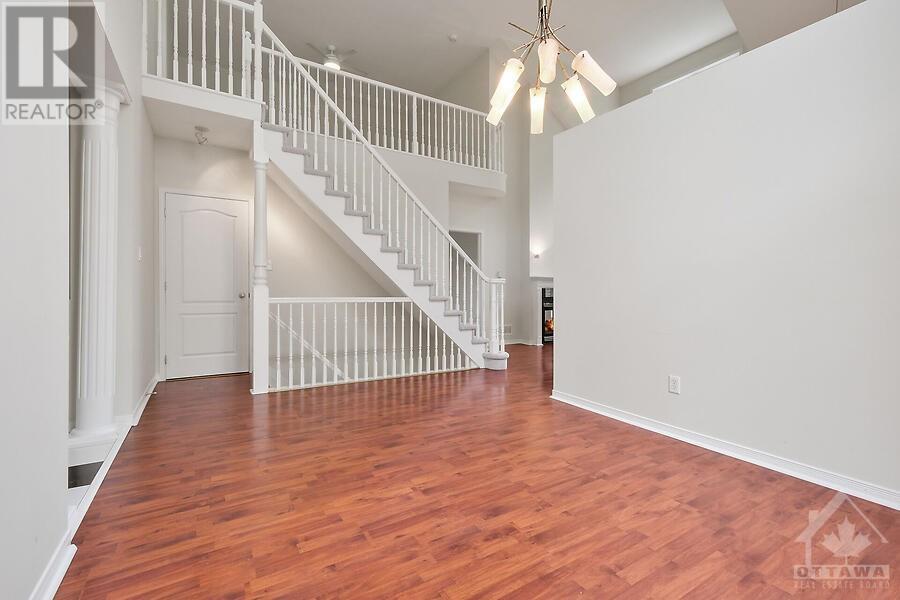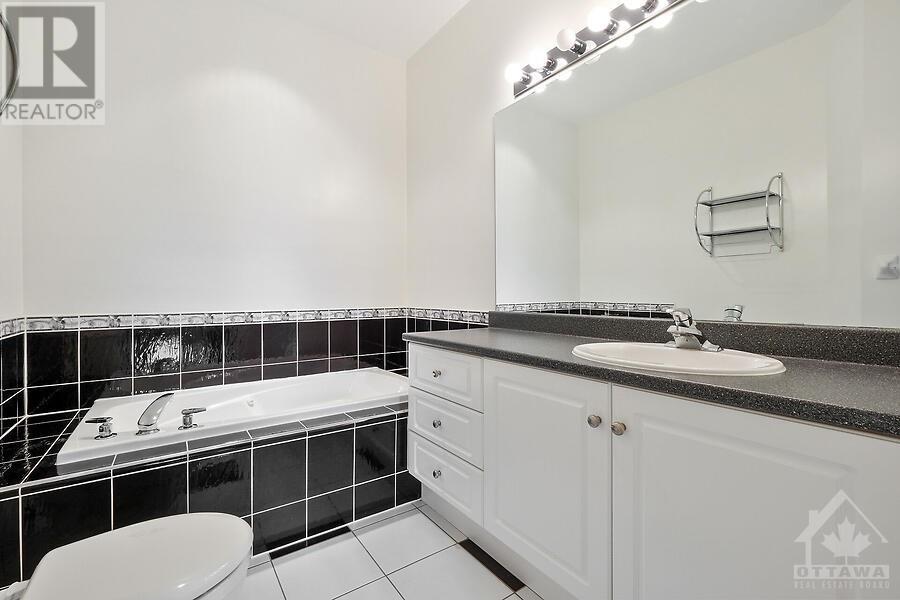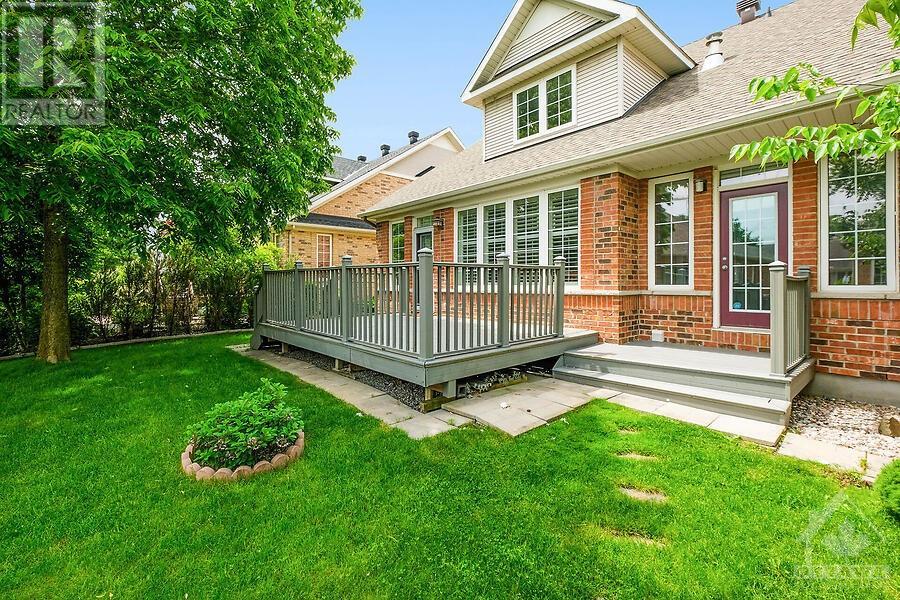16 Morenz Terrace Ottawa, Ontario K2K 3H1

$850,000管理费,Common Area Maintenance, Property Management, Ground Maintenance, Other, See Remarks, Parcel of Tied Land
$185 每月
管理费,Common Area Maintenance, Property Management, Ground Maintenance, Other, See Remarks, Parcel of Tied Land
$185 每月Rarely offered adult lifestyle bungalow w/loft. This 2+1 bdrm home is in the highly sought-after community of Country Club Estates. Main level offers an inviting entry, lofting ceilings, open concept living/dining room, spacious eat-in kitchen w/granite counters and cozy 2 sided fireplace. Large primary bedroom features a gas fireplace, walk-in closet & ensuite w/soaker tub. Well sized loft bedroom + full second ensuite and second walk-in closet. Finished lower level has large family room, a bedroom and lots of storage. Outside enjoy the private, quiet rear yard with large composite deck. Coming off the 2 car garage is a convenient mudroom with main fl laundry. (id:44758)
房源概要
| MLS® Number | 1414066 |
| 房源类型 | 民宅 |
| 临近地区 | Country Club Estates |
| 附近的便利设施 | 近高尔夫球场, 公共交通, Recreation Nearby, 购物 |
| 社区特征 | Adult Oriented |
| 特征 | Private Setting, 自动车库门 |
| 总车位 | 4 |
详 情
| 浴室 | 3 |
| 地上卧房 | 2 |
| 地下卧室 | 1 |
| 总卧房 | 3 |
| 赠送家电包括 | 冰箱, 洗碗机, 烘干机, 炉子, 洗衣机, Blinds |
| 建筑风格 | 平房 |
| 地下室进展 | 已装修 |
| 地下室类型 | 全完工 |
| 施工日期 | 2002 |
| 空调 | 中央空调 |
| 外墙 | 砖 |
| 壁炉 | 有 |
| Fireplace Total | 1 |
| Flooring Type | Wall-to-wall Carpet, Laminate, Tile |
| 地基类型 | 混凝土浇筑 |
| 供暖方式 | 天然气 |
| 供暖类型 | 压力热风 |
| 储存空间 | 1 |
| 设备间 | 市政供水 |
车 位
| 附加车库 |
土地
| 英亩数 | 无 |
| 土地便利设施 | 近高尔夫球场, 公共交通, Recreation Nearby, 购物 |
| 污水道 | 城市污水处理系统 |
| 土地深度 | 104 Ft ,2 In |
| 土地宽度 | 40 Ft ,9 In |
| 不规则大小 | 40.74 Ft X 104.17 Ft |
| 规划描述 | Res |
房 间
| 楼 层 | 类 型 | 长 度 | 宽 度 | 面 积 |
|---|---|---|---|---|
| 二楼 | Loft | 15'10" x 15'11" | ||
| 二楼 | 卧室 | 13'4" x 16'11" | ||
| 二楼 | 四件套浴室 | Measurements not available | ||
| 地下室 | 卧室 | 15'0" x 14'0" | ||
| 地下室 | 家庭房 | 30'0" x 15'0" | ||
| 一楼 | 客厅 | 12'6" x 18'6" | ||
| 一楼 | 餐厅 | 15'6" x 11'0" | ||
| 一楼 | 厨房 | 8'0" x 11'0" | ||
| 一楼 | Eating Area | 8'0" x 8'0" | ||
| 一楼 | 主卧 | 11'0" x 16'0" | ||
| 一楼 | 四件套主卧浴室 | Measurements not available | ||
| 一楼 | 衣帽间 | 10'0" x 11'0" |
https://www.realtor.ca/real-estate/27476727/16-morenz-terrace-ottawa-country-club-estates

































