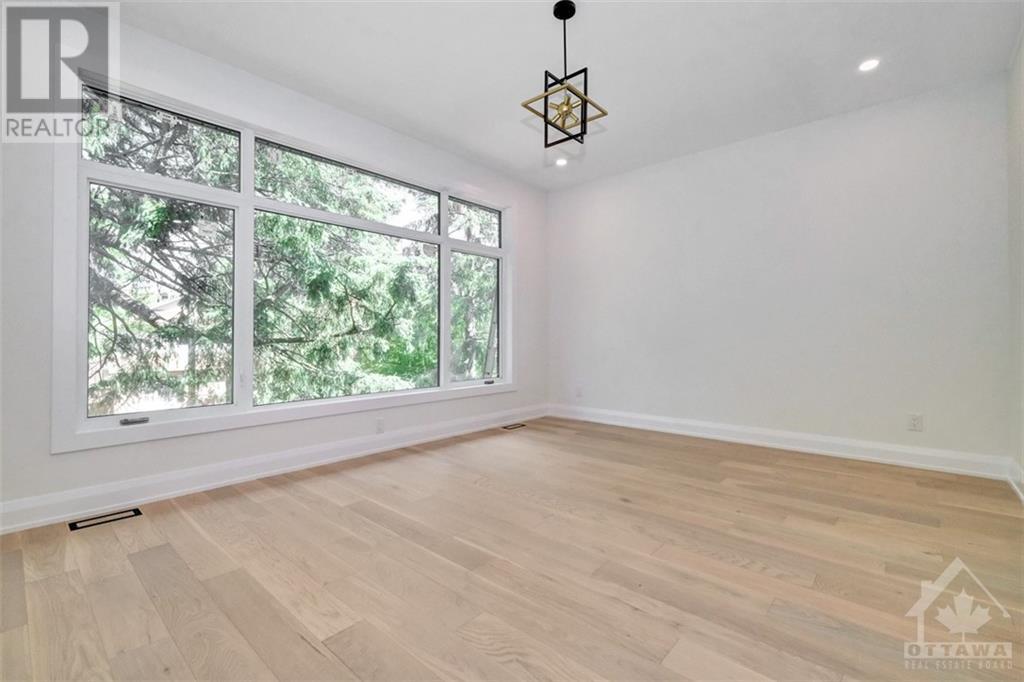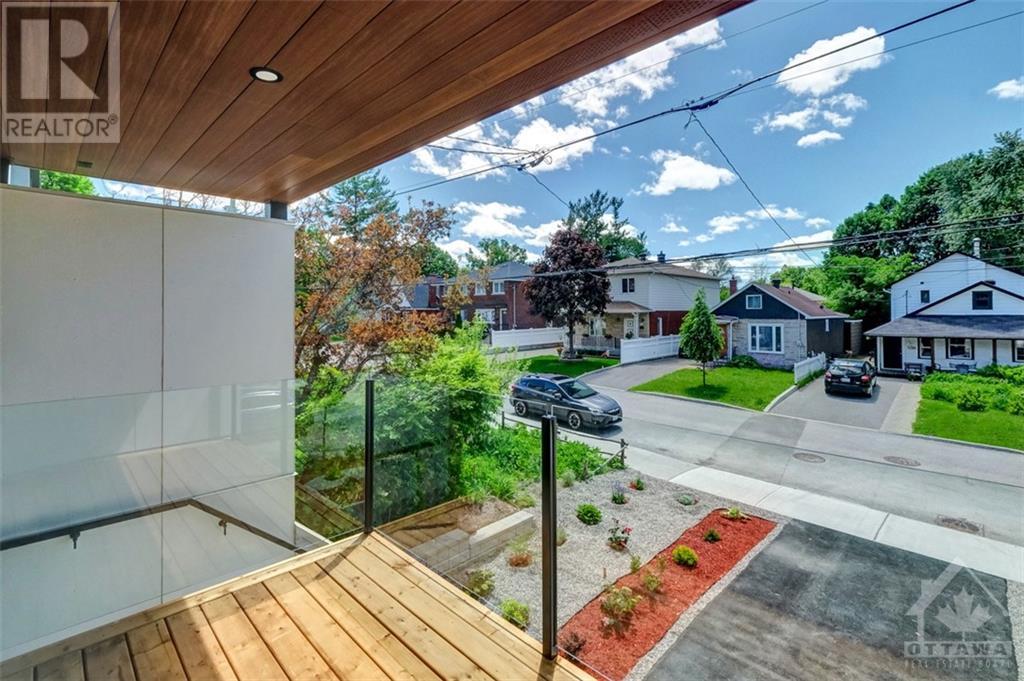4 卧室
4 浴室
壁炉
中央空调
风热取暖
$5,600 Monthly
LIVE IN LUXURY! Be the first to move in to this 4 bed, 3.5 bath elegant semi-detached home with an abundance of space sparing no modern details. Main floor boasts a formal living room and den/office opening onto front balcony. Open concept back of the home is perfect for entertaining and features chef's kitchen w quartz waterfall island, high-end appliances + walk-in pantry, dining/famly room w gas fireplace. Powder room/mud room lead to one car garage. Upstairs the primary suite offers an oversized walk in closet and spa inspired bathroom w soaker tub and glass shower. Second bedroom also has walk-in + ensuite with two more spacious bedrooms sharing a third full bathroom. Convenient upper level laundry room. Outside enjoy a deck and private fenced yard. Parking for two. Walk to everything Wellington St W has to offer; shopping, cafes, restaurants, parks, yoga and more! Easy access to transit & Hwy 417. Applications must include rental app, Photo ID, credit report, proof of employment (id:44758)
房源概要
|
MLS® Number
|
1413945 |
|
房源类型
|
民宅 |
|
临近地区
|
Westboro |
|
附近的便利设施
|
公共交通, Recreation Nearby, 购物 |
|
特征
|
自动车库门 |
|
总车位
|
2 |
详 情
|
浴室
|
4 |
|
地上卧房
|
4 |
|
总卧房
|
4 |
|
公寓设施
|
Laundry - In Suite |
|
赠送家电包括
|
冰箱, 烤箱 - Built-in, Cooktop, 洗碗机, Hood 电扇, 微波炉, 炉子, 洗衣机 |
|
地下室进展
|
Not Applicable |
|
地下室类型
|
None (not Applicable) |
|
施工日期
|
2024 |
|
施工种类
|
Semi-detached |
|
空调
|
中央空调 |
|
外墙
|
砖, Siding, 灰泥 |
|
壁炉
|
有 |
|
Fireplace Total
|
1 |
|
Flooring Type
|
Hardwood, Tile |
|
客人卫生间(不包含洗浴)
|
1 |
|
供暖方式
|
天然气 |
|
供暖类型
|
压力热风 |
|
储存空间
|
2 |
|
类型
|
独立屋 |
|
设备间
|
市政供水 |
车 位
土地
|
英亩数
|
无 |
|
围栏类型
|
Fenced Yard |
|
土地便利设施
|
公共交通, Recreation Nearby, 购物 |
|
污水道
|
城市污水处理系统 |
|
不规则大小
|
* Ft X * Ft |
|
规划描述
|
住宅 |
房 间
| 楼 层 |
类 型 |
长 度 |
宽 度 |
面 积 |
|
二楼 |
主卧 |
|
|
12'1" x 15'1" |
|
二楼 |
5pc Ensuite Bath |
|
|
6'1" x 15'0" |
|
二楼 |
卧室 |
|
|
15'1" x 9'0" |
|
二楼 |
三件套浴室 |
|
|
8'11" x 4'11" |
|
二楼 |
卧室 |
|
|
9'0" x 11'0" |
|
二楼 |
卧室 |
|
|
9'0" x 11'11" |
|
二楼 |
完整的浴室 |
|
|
9'0" x 4'11" |
|
二楼 |
洗衣房 |
|
|
9'0" x 5'0" |
|
一楼 |
客厅 |
|
|
11'1" x 12'0" |
|
一楼 |
Office |
|
|
8'0" x 7'0" |
|
一楼 |
厨房 |
|
|
8'10" x 8'0" |
|
一楼 |
餐厅 |
|
|
13'1" x 15'1" |
|
一楼 |
Family Room/fireplace |
|
|
9'0" x 15'1" |
|
一楼 |
两件套卫生间 |
|
|
3'11" x 7'0" |
https://www.realtor.ca/real-estate/27477490/533-broadhead-avenue-unita-ottawa-westboro


































