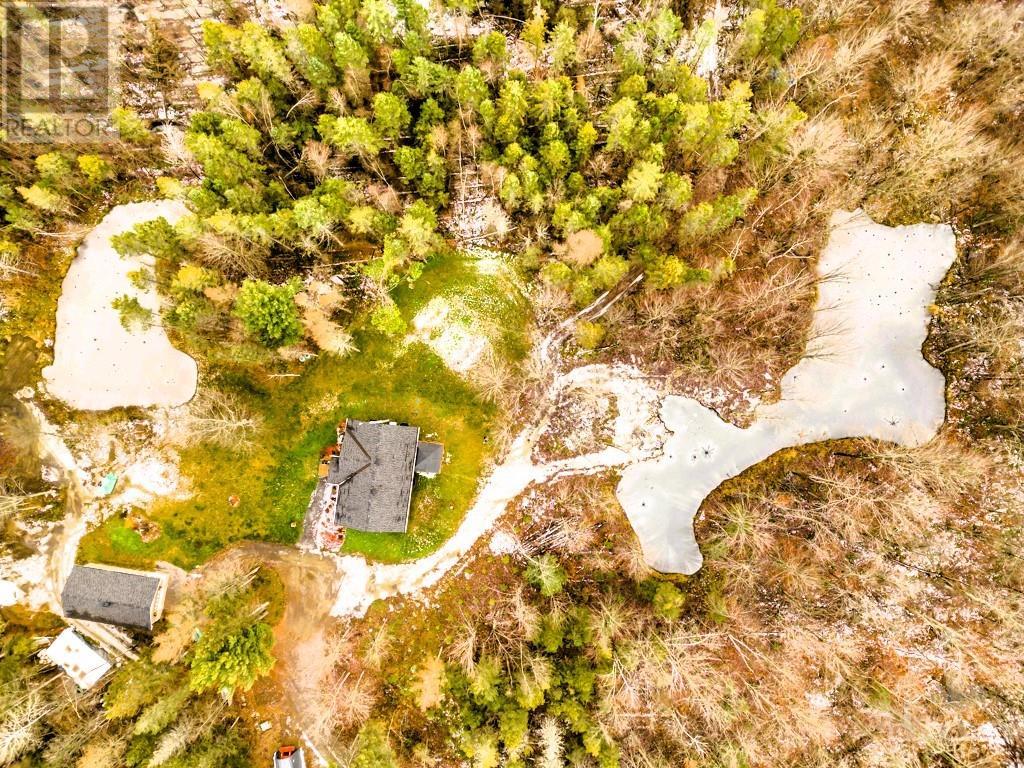3 卧室
1 浴室
平房
壁炉
中央空调
电加热器取暖, Heat Pump
面积
Landscaped
$779,000
Open concept space with high end laminate flooring & tile with oversized windows that light up your living space. The living room boasts a gas fireplace with stone culture surround. Eat-in kitchen with quartz island and counter tops with dining area. Accessible outdoor living space to private deck and gazebo that overlooks the small lake. Spacious primary bedroom, 2nd bedroom & a full bathroom with glass shower doors & custom vanity - perfect for a growing family or work from home space. The partially finished basement features 9ft ceilings, a large recreational space, 3rd bedroom, laundry room, & a utility room with ample storage. Oversized garage with heating & insulation. Enjoy the outdoor experience with 2 man made lakes only minutes to Hammond Golf & Country Club & a 30min to downtown Ottawa. (id:44758)
房源概要
|
MLS® Number
|
1414113 |
|
房源类型
|
民宅 |
|
临近地区
|
Clarence-Rockland |
|
附近的便利设施
|
近高尔夫球场 |
|
特征
|
Acreage, 绿树成荫, 树木繁茂的地区, Gazebo |
|
总车位
|
10 |
|
Road Type
|
Paved Road |
|
结构
|
Deck |
详 情
|
浴室
|
1 |
|
地上卧房
|
2 |
|
地下卧室
|
1 |
|
总卧房
|
3 |
|
赠送家电包括
|
洗碗机, Hood 电扇 |
|
建筑风格
|
平房 |
|
地下室进展
|
部分完成 |
|
地下室类型
|
全部完成 |
|
施工日期
|
2021 |
|
施工种类
|
独立屋 |
|
空调
|
中央空调 |
|
外墙
|
石, Vinyl |
|
Fire Protection
|
Smoke Detectors |
|
壁炉
|
有 |
|
Fireplace Total
|
2 |
|
固定装置
|
吊扇 |
|
Flooring Type
|
Laminate, Ceramic |
|
地基类型
|
混凝土浇筑 |
|
供暖方式
|
电 |
|
供暖类型
|
Baseboard Heaters, Heat Pump |
|
储存空间
|
1 |
|
类型
|
独立屋 |
车 位
土地
|
英亩数
|
有 |
|
土地便利设施
|
近高尔夫球场 |
|
Landscape Features
|
Landscaped |
|
污水道
|
Septic System |
|
土地深度
|
978 Ft |
|
土地宽度
|
745 Ft |
|
不规则大小
|
16.76 |
|
Size Total
|
16.76 Ac |
|
规划描述
|
住宅 |
房 间
| 楼 层 |
类 型 |
长 度 |
宽 度 |
面 积 |
|
地下室 |
卧室 |
|
|
12'11” x 12'0” |
|
地下室 |
Family Room/fireplace |
|
|
26'4” x 19'0” |
|
地下室 |
洗衣房 |
|
|
8'5” x 8'5” |
|
地下室 |
设备间 |
|
|
12'11” x 12'0” |
|
Lower Level |
主卧 |
|
|
10'10” x 10'8” |
|
一楼 |
餐厅 |
|
|
10'0” x 10'0” |
|
一楼 |
厨房 |
|
|
12'7” x 15'6” |
|
一楼 |
客厅 |
|
|
15'4” x 15'6” |
|
一楼 |
完整的浴室 |
|
|
9'2” x 10'0” |
|
一楼 |
卧室 |
|
|
10'8” x 11'7” |
https://www.realtor.ca/real-estate/27477487/1410-du-golf-road-clarence-creek-clarence-rockland






























