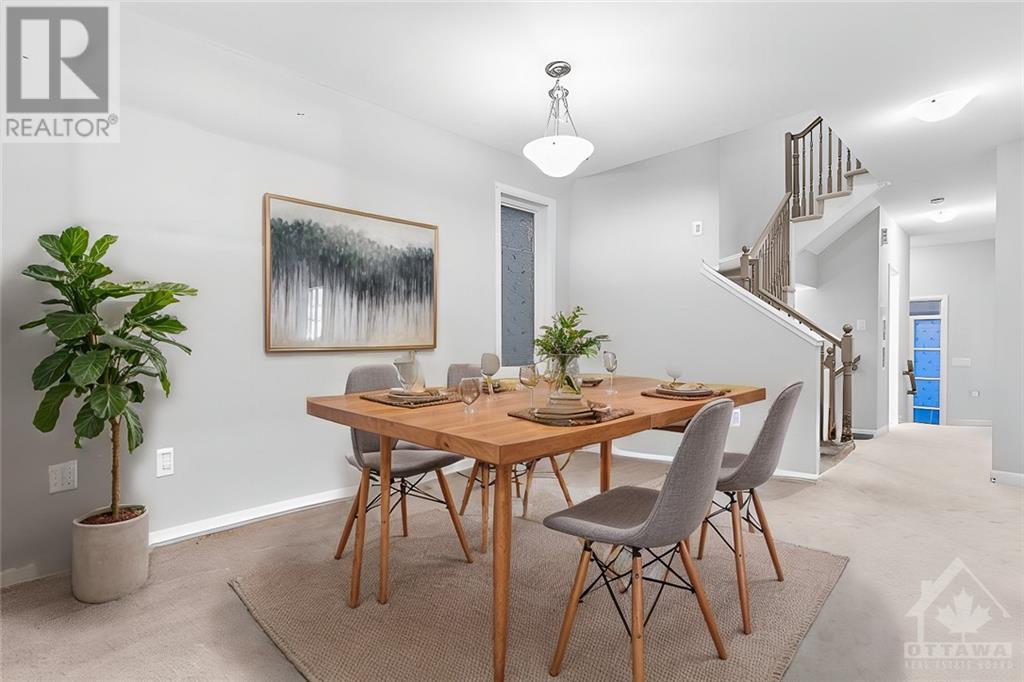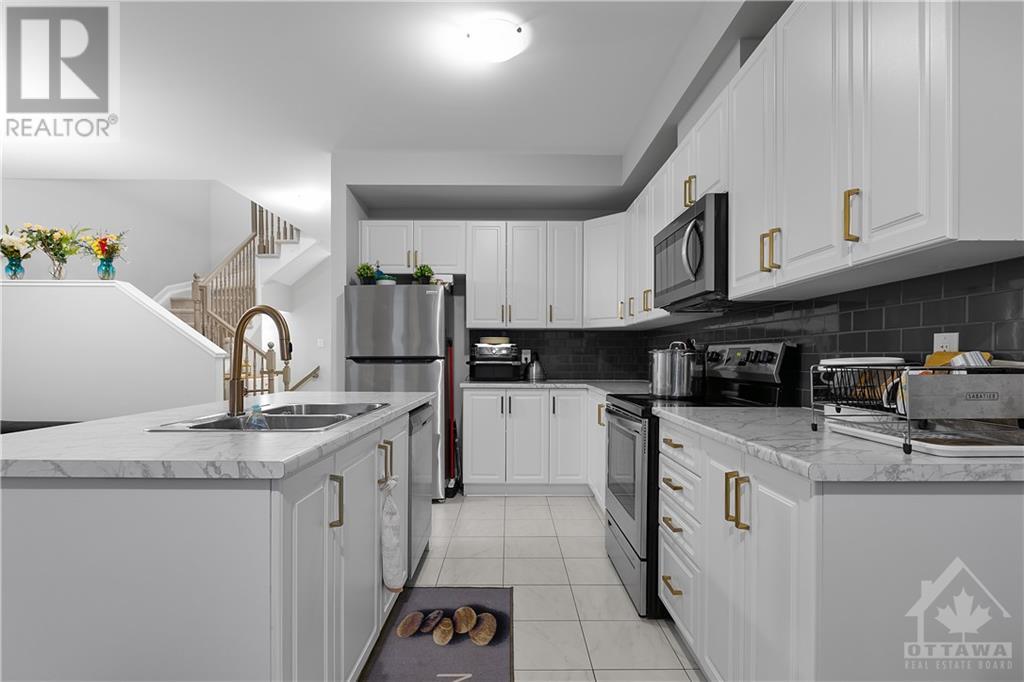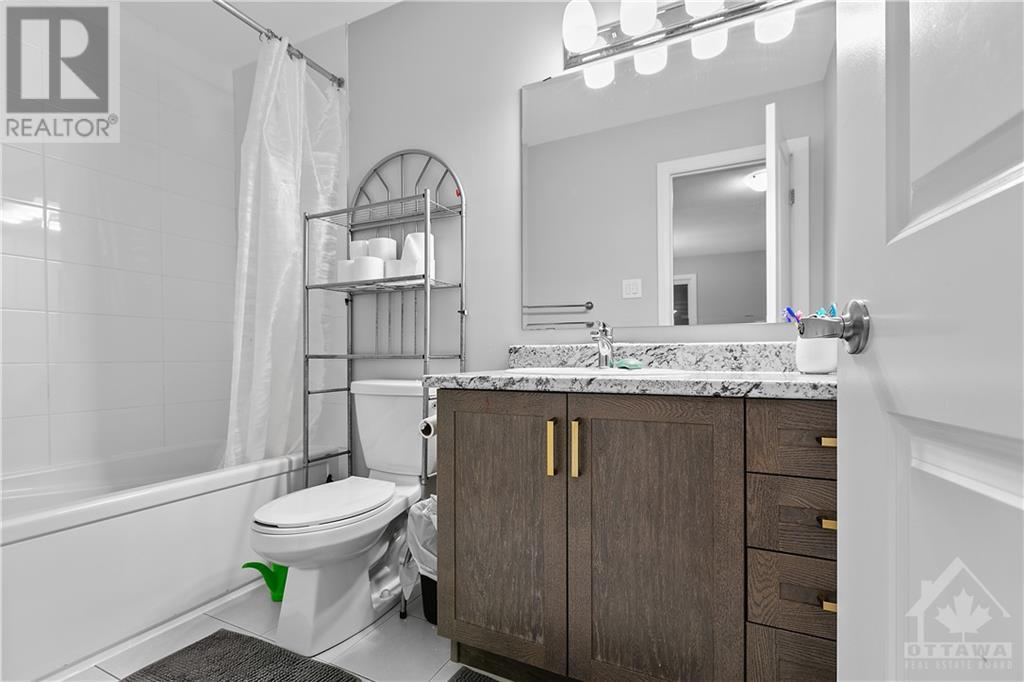4 卧室
3 浴室
中央空调
风热取暖
$729,999
Welcome to 646 Hamsa Street, a stunning Minto-built Tahoe End model located in the heart of Barrhaven. This spacious end unit townhome features 4 bedrooms, 2.5 bathrooms, and an open-concept layout perfect for modern living. The bright and airy main floor boasts a large kitchen and living area, ideal for entertaining. Upstairs, you’ll find generously sized bedrooms, including a primary suite with an ensuite. The finished basement provides additional living space for a home office, gym, or family room. Conveniently located near top-rated schools, shopping, and parks, this home is perfect for families! Property taxes are estimated based on the City of Ottawa tax estimator and should be independently verified by the buyer. (id:44758)
房源概要
|
MLS® Number
|
1414109 |
|
房源类型
|
民宅 |
|
临近地区
|
Barrhaven |
|
附近的便利设施
|
公共交通, 购物 |
|
总车位
|
2 |
详 情
|
浴室
|
3 |
|
地上卧房
|
4 |
|
总卧房
|
4 |
|
赠送家电包括
|
冰箱, 洗碗机, 烘干机, 微波炉 Range Hood Combo, 炉子, 洗衣机 |
|
地下室进展
|
已装修 |
|
地下室类型
|
全完工 |
|
施工日期
|
2023 |
|
空调
|
中央空调 |
|
外墙
|
砖, Vinyl |
|
Flooring Type
|
Wall-to-wall Carpet, Tile |
|
地基类型
|
混凝土浇筑 |
|
客人卫生间(不包含洗浴)
|
1 |
|
供暖方式
|
天然气 |
|
供暖类型
|
压力热风 |
|
储存空间
|
2 |
|
类型
|
联排别墅 |
|
设备间
|
市政供水 |
车 位
土地
|
英亩数
|
无 |
|
土地便利设施
|
公共交通, 购物 |
|
污水道
|
城市污水处理系统 |
|
土地宽度
|
25 Ft ,10 In |
|
不规则大小
|
25.86 Ft X 0 Ft (irregular Lot) |
|
规划描述
|
R3yy[2633] |
房 间
| 楼 层 |
类 型 |
长 度 |
宽 度 |
面 积 |
|
二楼 |
主卧 |
|
|
14'0" x 12'0" |
|
二楼 |
卧室 |
|
|
9'1" x 10'0" |
|
二楼 |
卧室 |
|
|
9'7" x 8'5" |
|
二楼 |
卧室 |
|
|
10'4" x 9'5" |
|
二楼 |
完整的浴室 |
|
|
Measurements not available |
|
二楼 |
其它 |
|
|
Measurements not available |
|
二楼 |
三件套浴室 |
|
|
Measurements not available |
|
地下室 |
家庭房 |
|
|
19'3" x 17'10" |
|
一楼 |
客厅/饭厅 |
|
|
10'8" x 19'5" |
|
一楼 |
厨房 |
|
|
9'0" x 11'8" |
|
一楼 |
2pc Ensuite Bath |
|
|
Measurements not available |
|
一楼 |
Eating Area |
|
|
9'0" x 8'0" |
https://www.realtor.ca/real-estate/27479801/646-hamsa-street-ottawa-barrhaven


































