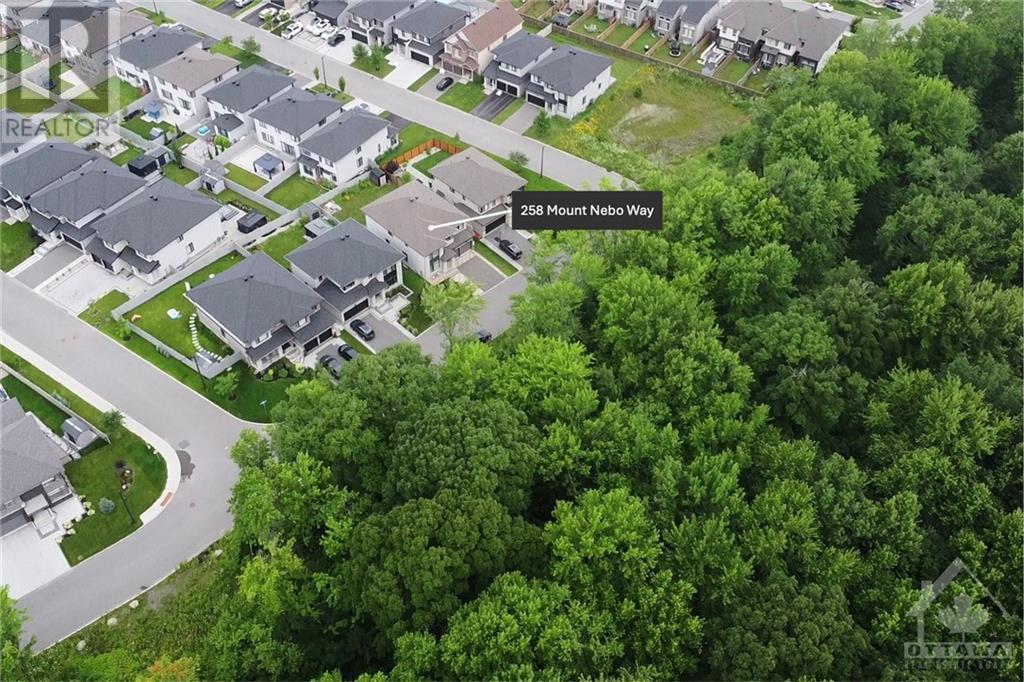5 卧室
5 浴室
壁炉
中央空调
风热取暖
Landscaped
$1,150,000
Premium lot with NO FRONT NEIGHBOURS!! Spectacular Westbrook model designed by Richcraft w/over 3000 sqft above living space, featuring 5 bdrms and 5 baths. The main level bdrm can be used as an office. The open-concept main floor boasts 9 ft ceilings, large windows, and a built-in gas fireplace. Hardwood floors extend throughout the main floor. The kitchen is a chef's dream with high-end appliances, walk-in pantry, quartz countertops, and a spacious island. Upstairs, you'll find 4 bedrooms all with walk-in closets and Ensuites. The primary bedroom is a serene retreat with a spa-like ensuite featuring a soaker tub, double sinks, and a separate glass shower. The partially finished basement offers a variety of possibilities to create your own space. The landscaped backyard with interlock, it’s perfect for entertaining. Enjoy privacy with no front neighbours and a view facing a private forest. Conveniently located near parks, schools, public transit and more. Schedule your showing today! (id:44758)
房源概要
|
MLS® Number
|
1414069 |
|
房源类型
|
民宅 |
|
临近地区
|
Riverside South |
|
附近的便利设施
|
公共交通, Recreation Nearby, 购物 |
|
社区特征
|
Family Oriented |
|
Easement
|
其它 |
|
总车位
|
4 |
详 情
|
浴室
|
5 |
|
地上卧房
|
5 |
|
总卧房
|
5 |
|
赠送家电包括
|
冰箱, 洗碗机, 烘干机, Hood 电扇, 炉子, 洗衣机 |
|
地下室进展
|
部分完成 |
|
地下室类型
|
全部完成 |
|
施工日期
|
2020 |
|
建材
|
混凝土浇筑 |
|
施工种类
|
独立屋 |
|
空调
|
中央空调 |
|
外墙
|
砖, Siding |
|
壁炉
|
有 |
|
Fireplace Total
|
1 |
|
Flooring Type
|
Wall-to-wall Carpet, Hardwood, Tile |
|
地基类型
|
混凝土浇筑 |
|
供暖方式
|
天然气 |
|
供暖类型
|
压力热风 |
|
储存空间
|
2 |
|
类型
|
独立屋 |
|
设备间
|
市政供水 |
车 位
土地
|
英亩数
|
无 |
|
围栏类型
|
Fenced Yard |
|
土地便利设施
|
公共交通, Recreation Nearby, 购物 |
|
Landscape Features
|
Landscaped |
|
污水道
|
城市污水处理系统 |
|
土地深度
|
108 Ft ,2 In |
|
土地宽度
|
50 Ft ,4 In |
|
不规则大小
|
50.31 Ft X 108.14 Ft (irregular Lot) |
|
规划描述
|
住宅 |
房 间
| 楼 层 |
类 型 |
长 度 |
宽 度 |
面 积 |
|
二楼 |
三件套浴室 |
|
|
Measurements not available |
|
二楼 |
卧室 |
|
|
11'8" x 17'6" |
|
二楼 |
主卧 |
|
|
17'6" x 17'6" |
|
二楼 |
卧室 |
|
|
12'6" x 16'0" |
|
二楼 |
5pc Ensuite Bath |
|
|
11'6" x 10'5" |
|
二楼 |
卧室 |
|
|
16'11" x 12'7" |
|
二楼 |
三件套浴室 |
|
|
Measurements not available |
|
Lower Level |
娱乐室 |
|
|
Measurements not available |
|
Lower Level |
Storage |
|
|
Measurements not available |
|
Lower Level |
Gym |
|
|
Measurements not available |
|
一楼 |
客厅/饭厅 |
|
|
21'1" x 11'1" |
|
一楼 |
洗衣房 |
|
|
Measurements not available |
|
一楼 |
卧室 |
|
|
13'6" x 13'0" |
|
一楼 |
完整的浴室 |
|
|
Measurements not available |
|
一楼 |
Family Room/fireplace |
|
|
21'6" x 13'1" |
|
一楼 |
厨房 |
|
|
15'6" x 10'0" |
|
一楼 |
Eating Area |
|
|
10'0" x 8'2" |
|
一楼 |
Pantry |
|
|
Measurements not available |
https://www.realtor.ca/real-estate/27480462/258-mount-nebo-way-ottawa-riverside-south


































