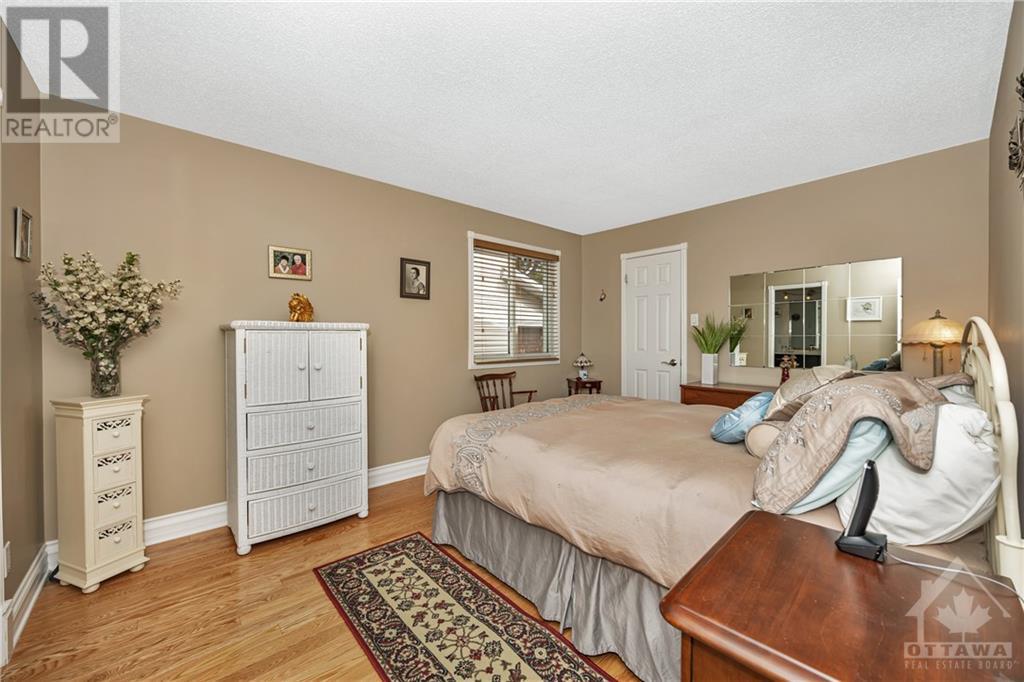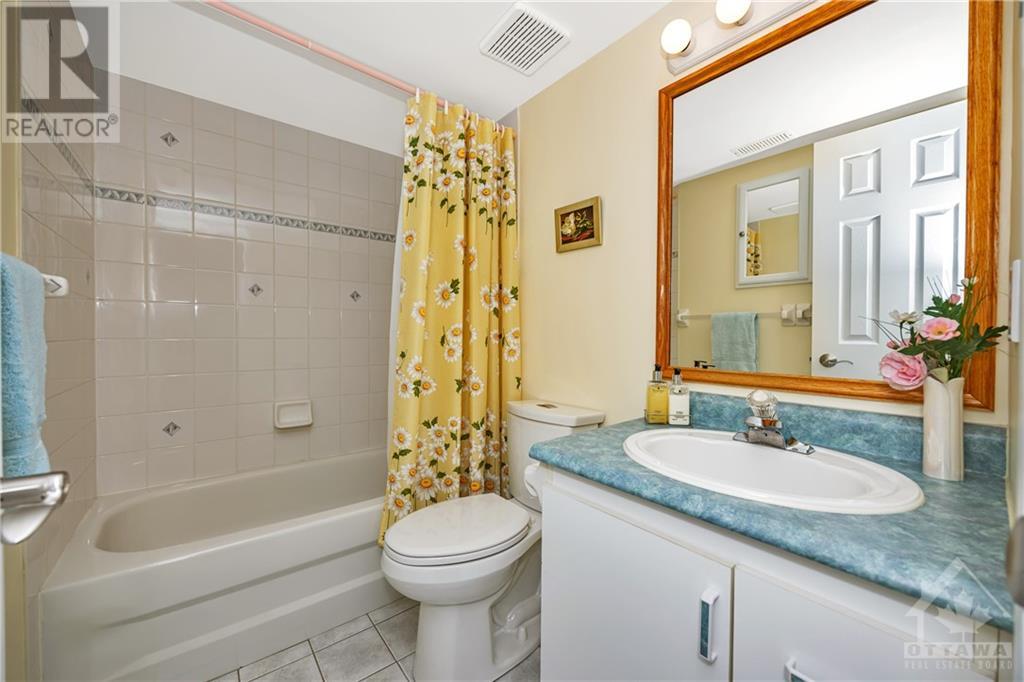3 卧室
2 浴室
700 - 1100 sqft
Raised 平房
壁炉
中央空调
风热取暖
$684,900
This beautifully maintained 3-bedroom home is a true gem! From the striking interlock driveway to the updated interiors, its clear that every detail has been thoughtfully designed. The main floor boasts hardwood floors (installed in 2022), slate tiles in the kitchen and dining room, and stunning quartz countertops paired with sleek stainless steel appliances. The spacious living room is enhanced by a natural gas fireplace and an abundance of natural light. The master bedroom features new hardwood floors (2022), a walk-in closet, and a fully upgraded ensuite bath (2022).The lower level, with brand new laminate flooring and staircase (Dec 2024), offers two large bedrooms, a generous rec room, a full bathroom, and a laundry room. Outdoors, enjoy the private backyard with a two-tier deck, a convenient garden shed, and well-maintained landscaping. Plus, the home is ideally located near schools, shopping, parks, and OC Transpo. Do not miss the chance to make this rare find yours! (id:44758)
房源概要
|
MLS® Number
|
X9520912 |
|
房源类型
|
民宅 |
|
临近地区
|
Sunridge |
|
社区名字
|
2011 - Orleans/Sunridge |
|
附近的便利设施
|
公共交通, 公园 |
|
总车位
|
3 |
|
结构
|
Deck |
详 情
|
浴室
|
2 |
|
地上卧房
|
1 |
|
地下卧室
|
2 |
|
总卧房
|
3 |
|
公寓设施
|
Fireplace(s) |
|
赠送家电包括
|
Water Heater, 洗碗机, 烘干机, Hood 电扇, 微波炉, 炉子, 洗衣机, 冰箱 |
|
建筑风格
|
Raised Bungalow |
|
地下室进展
|
已装修 |
|
地下室类型
|
全完工 |
|
施工种类
|
独立屋 |
|
空调
|
中央空调 |
|
外墙
|
砖 |
|
壁炉
|
有 |
|
Fireplace Total
|
1 |
|
地基类型
|
混凝土 |
|
供暖方式
|
天然气 |
|
供暖类型
|
压力热风 |
|
储存空间
|
1 |
|
内部尺寸
|
700 - 1100 Sqft |
|
类型
|
独立屋 |
|
设备间
|
市政供水 |
车 位
土地
|
英亩数
|
无 |
|
围栏类型
|
Fenced Yard |
|
土地便利设施
|
公共交通, 公园 |
|
污水道
|
Sanitary Sewer |
|
土地深度
|
107 Ft ,8 In |
|
土地宽度
|
32 Ft ,6 In |
|
不规则大小
|
32.5 X 107.7 Ft ; 0 |
|
规划描述
|
住宅 |
房 间
| 楼 层 |
类 型 |
长 度 |
宽 度 |
面 积 |
|
Lower Level |
卧室 |
3.45 m |
3.2 m |
3.45 m x 3.2 m |
|
Lower Level |
洗衣房 |
3.3 m |
1.42 m |
3.3 m x 1.42 m |
|
Lower Level |
浴室 |
2.26 m |
1.52 m |
2.26 m x 1.52 m |
|
Lower Level |
娱乐,游戏房 |
8.89 m |
3.22 m |
8.89 m x 3.22 m |
|
Lower Level |
卧室 |
4.03 m |
3.22 m |
4.03 m x 3.22 m |
|
一楼 |
门厅 |
2.66 m |
1.52 m |
2.66 m x 1.52 m |
|
一楼 |
客厅 |
5.94 m |
3.7 m |
5.94 m x 3.7 m |
|
一楼 |
餐厅 |
3.42 m |
3.09 m |
3.42 m x 3.09 m |
|
一楼 |
厨房 |
3.5 m |
3.09 m |
3.5 m x 3.09 m |
|
一楼 |
主卧 |
4.31 m |
3.14 m |
4.31 m x 3.14 m |
|
一楼 |
浴室 |
3.04 m |
1.52 m |
3.04 m x 1.52 m |
|
一楼 |
其它 |
1.82 m |
1.39 m |
1.82 m x 1.39 m |
设备间
https://www.realtor.ca/real-estate/27484123/1694-toulouse-crescent-ottawa-2011-orleanssunridge


































