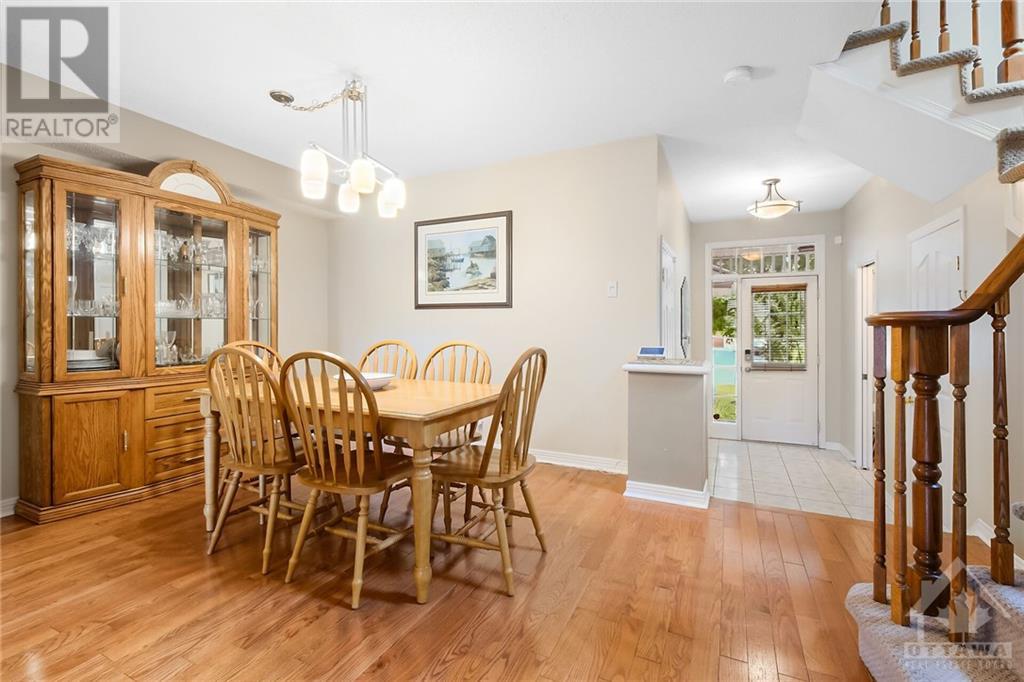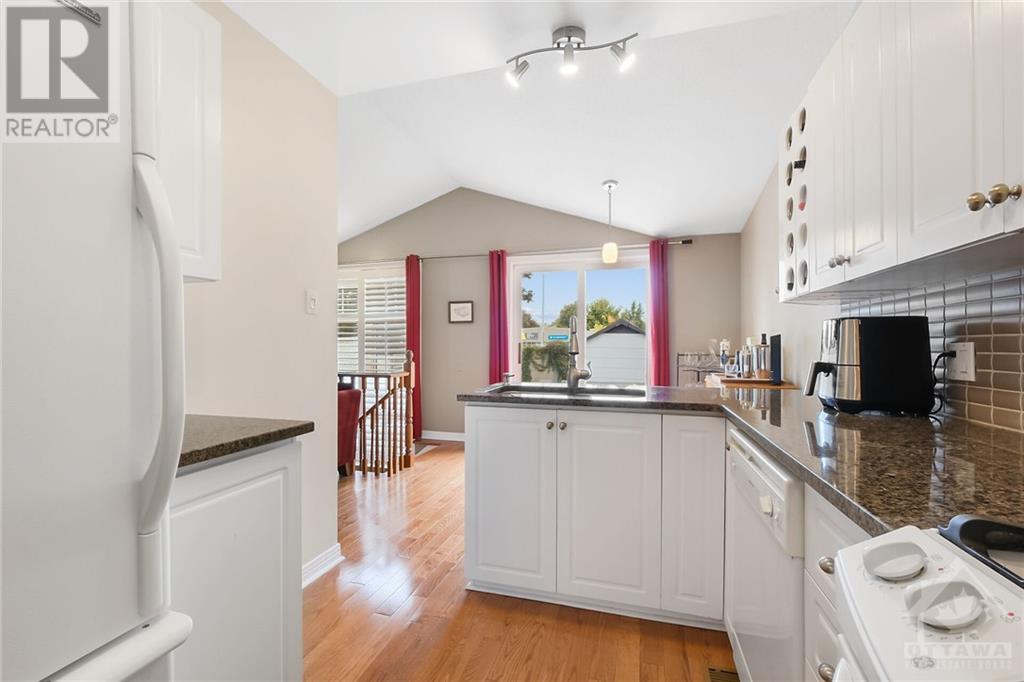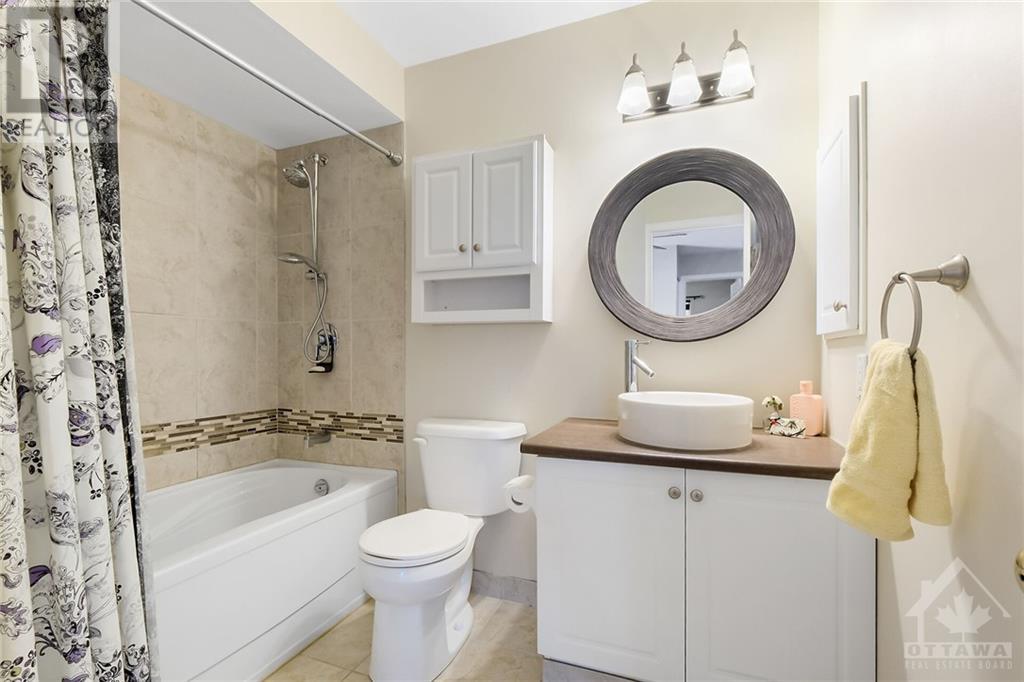3 卧室
3 浴室
壁炉
中央空调
风热取暖
$609,900
Discover charm and comfort in this exquisite 3-bedroom, 3-bathroom end unit townhome! Revel in a spacious living room, elegant dining area, and a kitchen adorned with granite counters, white cabinetry and gas stove. Large main floor living room with plenty of space to entertain and TV and bracket included. Experience seamless indoor-outdoor living with patio doors leading to a fenced backyard featuring two decks, and no rear neighbours! Perfect for entertaining. Cozy up by the gas fireplace in the lower level family room. Huge primary bedroom with 4 piece ensuite, and walk in closet. 2 other big bedrooms and main bath complete 2nd level. With luxurious finishes and a captivating layout, this home awaits to enchant you. And did we mention, no rear neighbours! Don't miss out on making this coveted address yours. Close to schools, shopping, transit and more. (id:44758)
房源概要
|
MLS® Number
|
1414510 |
|
房源类型
|
民宅 |
|
临近地区
|
Orleans |
|
总车位
|
3 |
详 情
|
浴室
|
3 |
|
地上卧房
|
3 |
|
总卧房
|
3 |
|
赠送家电包括
|
冰箱, 洗碗机, 烘干机, 炉子, 洗衣机, Blinds |
|
地下室进展
|
部分完成 |
|
地下室类型
|
全部完成 |
|
施工日期
|
2001 |
|
空调
|
中央空调 |
|
外墙
|
砖, Siding |
|
壁炉
|
有 |
|
Fireplace Total
|
1 |
|
Flooring Type
|
Hardwood, Tile |
|
地基类型
|
混凝土浇筑 |
|
客人卫生间(不包含洗浴)
|
1 |
|
供暖方式
|
天然气 |
|
供暖类型
|
压力热风 |
|
储存空间
|
2 |
|
类型
|
联排别墅 |
|
设备间
|
市政供水 |
车 位
土地
|
英亩数
|
无 |
|
污水道
|
城市污水处理系统 |
|
土地深度
|
121 Ft ,3 In |
|
土地宽度
|
25 Ft ,2 In |
|
不规则大小
|
25.16 Ft X 121.26 Ft |
|
规划描述
|
住宅 |
房 间
| 楼 层 |
类 型 |
长 度 |
宽 度 |
面 积 |
|
二楼 |
主卧 |
|
|
15'7" x 10'6" |
|
二楼 |
四件套主卧浴室 |
|
|
Measurements not available |
|
二楼 |
卧室 |
|
|
11'0" x 9'10" |
|
二楼 |
卧室 |
|
|
10'0" x 9'0" |
|
二楼 |
完整的浴室 |
|
|
Measurements not available |
|
地下室 |
家庭房 |
|
|
18'8" x 11'6" |
|
地下室 |
洗衣房 |
|
|
Measurements not available |
|
地下室 |
Storage |
|
|
Measurements not available |
|
一楼 |
客厅 |
|
|
16'1" x 10'8" |
|
一楼 |
餐厅 |
|
|
12'4" x 10'0" |
|
一楼 |
厨房 |
|
|
10'6" x 8'0" |
|
一楼 |
Eating Area |
|
|
9'5" x 8'6" |
|
一楼 |
Partial Bathroom |
|
|
Measurements not available |
https://www.realtor.ca/real-estate/27486641/949-markwick-crescent-ottawa-orleans


































