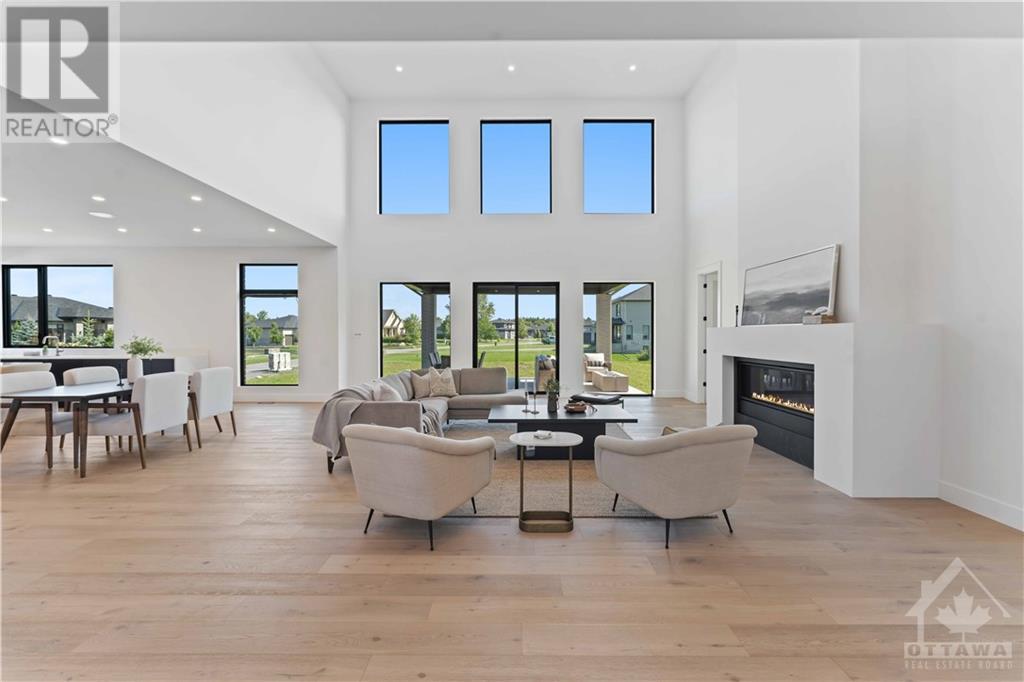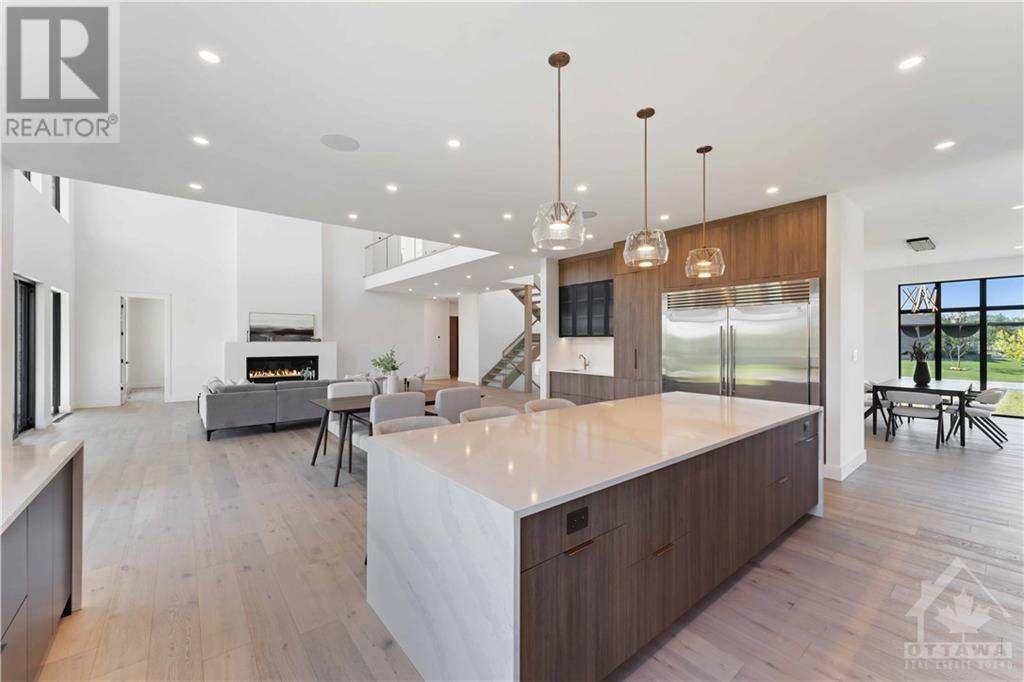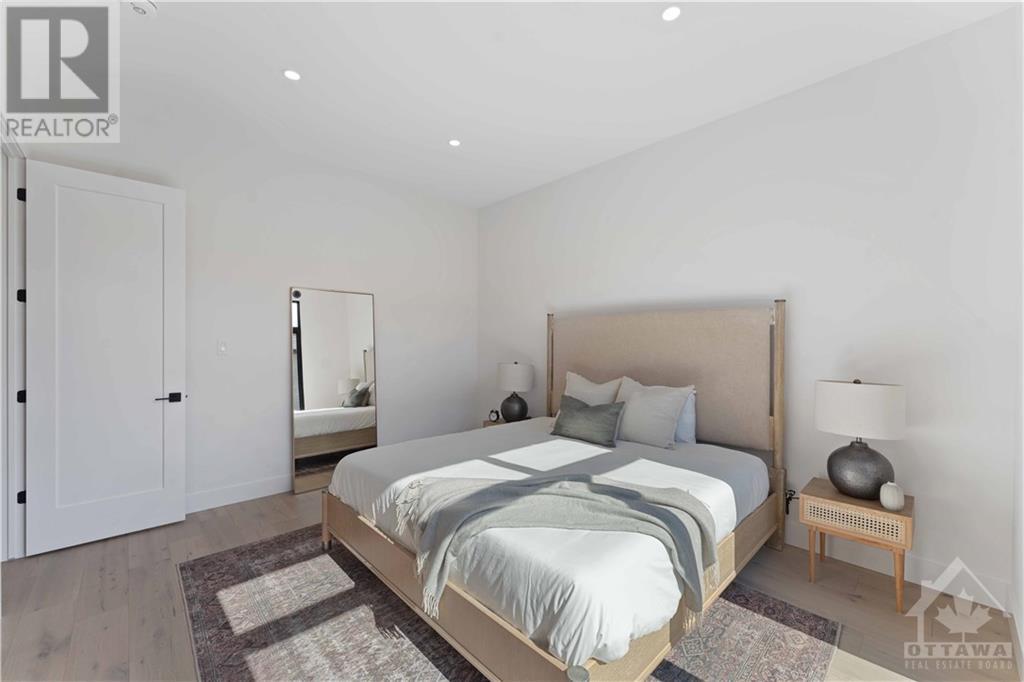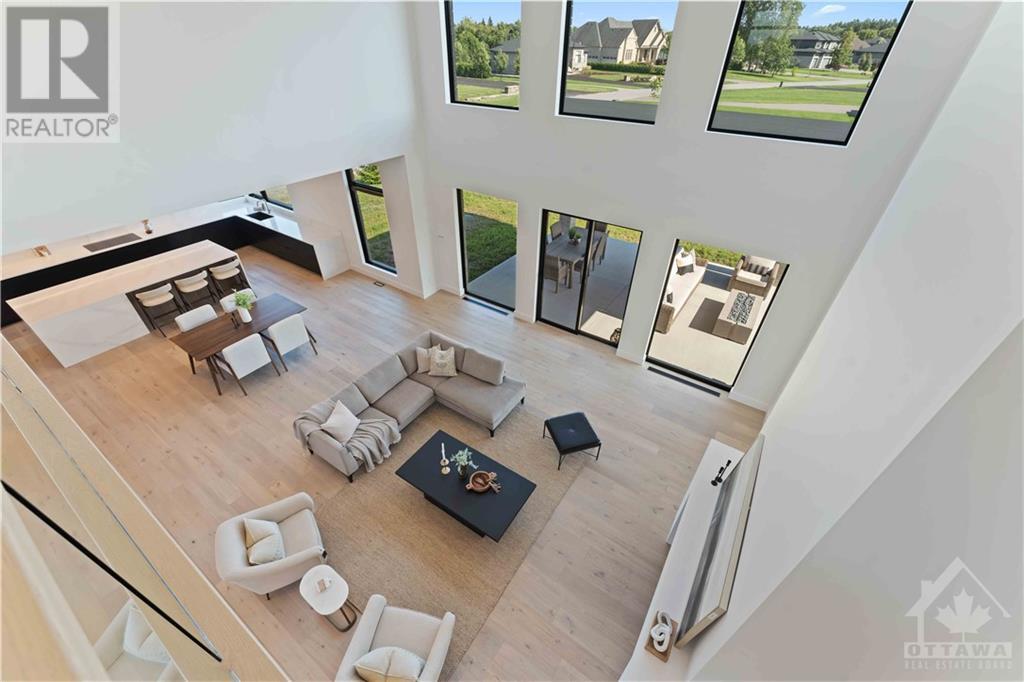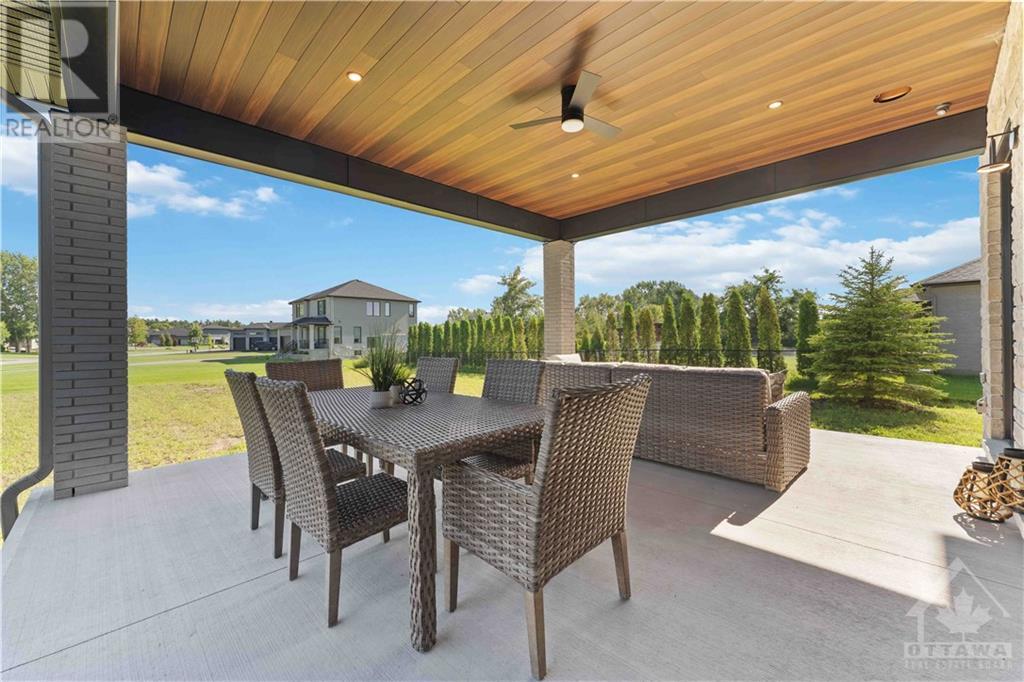4 卧室
5 浴室
壁炉
中央空调, 换气器
风热取暖
$2,695,000
New build by Bespoke Developments Limited! Luxury meets function in this meticulously designed custom home located in Manotick’s prestigious Maple Creek Estates, featuring 4,500 sq.ft of living space with exceptional quality & finishes throughout. Walk into the spacious entry soaked in natural light, 21- foot ceilings and custom open tread oak staircase with glass railings. Entertain your guests in the beautiful dining room featuring floor to ceiling windows & custom cabinetry. The kitchen welcomes you with an oversized quartz central island & seamless flow to the adjacent two-storey great room featuring a linear gas fireplace. Dreamy mudroom, luxurious powder room, main floor guest suite and a private office overlooking the rear yard. The second floor features a hotel-inspired primary suite with impressive his & her walk-in closets & 5 pce luxury bathroom oasis. Spacious laundry room is nestled between 2 additional bedrooms each featuring a private en-suite bathroom & walk-in closet. (id:44758)
房源概要
|
MLS® Number
|
1414679 |
|
房源类型
|
民宅 |
|
临近地区
|
Maple Creek Estates |
|
附近的便利设施
|
Airport, 近高尔夫球场, Recreation Nearby, 购物 |
|
特征
|
自动车库门 |
|
总车位
|
9 |
|
结构
|
Deck |
详 情
|
浴室
|
5 |
|
地上卧房
|
4 |
|
总卧房
|
4 |
|
赠送家电包括
|
冰箱, 烤箱 - Built-in, 洗碗机, Hood 电扇, 炉子, 洗衣机, Wine Fridge |
|
地下室进展
|
已完成 |
|
地下室类型
|
Full (unfinished) |
|
施工日期
|
2023 |
|
施工种类
|
独立屋 |
|
空调
|
Central Air Conditioning, 换气机 |
|
外墙
|
砖 |
|
Fire Protection
|
Smoke Detectors |
|
壁炉
|
有 |
|
Fireplace Total
|
2 |
|
固定装置
|
吊扇 |
|
Flooring Type
|
Hardwood, Tile |
|
地基类型
|
混凝土浇筑 |
|
客人卫生间(不包含洗浴)
|
1 |
|
供暖方式
|
天然气 |
|
供暖类型
|
压力热风 |
|
储存空间
|
2 |
|
类型
|
独立屋 |
|
设备间
|
Drilled Well |
车 位
土地
|
英亩数
|
无 |
|
土地便利设施
|
Airport, 近高尔夫球场, Recreation Nearby, 购物 |
|
污水道
|
Septic System |
|
土地宽度
|
98 Ft ,3 In |
|
不规则大小
|
98.28 Ft X 0 Ft (irregular Lot) |
|
规划描述
|
住宅 |
房 间
| 楼 层 |
类 型 |
长 度 |
宽 度 |
面 积 |
|
二楼 |
5pc Ensuite Bath |
|
|
21'0" x 13'0" |
|
二楼 |
主卧 |
|
|
21'0" x 17'0" |
|
二楼 |
卧室 |
|
|
14'0" x 14'0" |
|
二楼 |
三件套浴室 |
|
|
Measurements not available |
|
二楼 |
卧室 |
|
|
14'0" x 14'0" |
|
二楼 |
三件套浴室 |
|
|
Measurements not available |
|
二楼 |
洗衣房 |
|
|
10'0" x 7'0" |
|
一楼 |
餐厅 |
|
|
14'0" x 18'0" |
|
一楼 |
大型活动室 |
|
|
22'0" x 23'0" |
|
一楼 |
厨房 |
|
|
21'0" x 21'0" |
|
一楼 |
Mud Room |
|
|
13'0" x 9'0" |
|
一楼 |
Partial Bathroom |
|
|
Measurements not available |
|
一楼 |
衣帽间 |
|
|
14'0" x 11'5" |
|
一楼 |
卧室 |
|
|
14'0" x 12'0" |
|
一楼 |
门厅 |
|
|
9'0" x 15'0" |
https://www.realtor.ca/real-estate/27490869/148-dunblane-way-ottawa-maple-creek-estates




