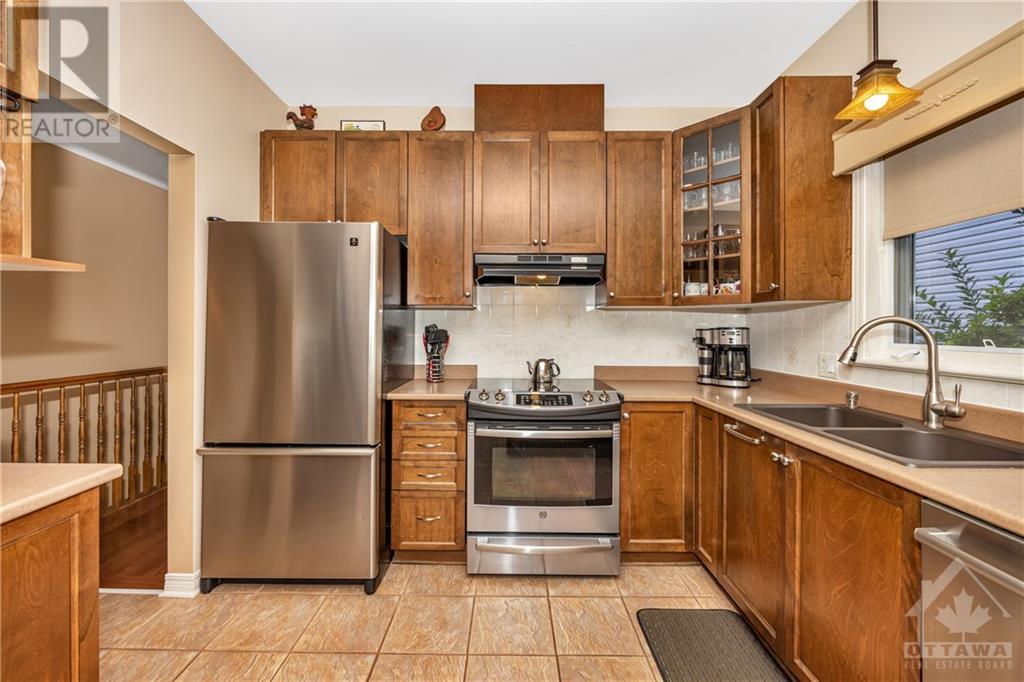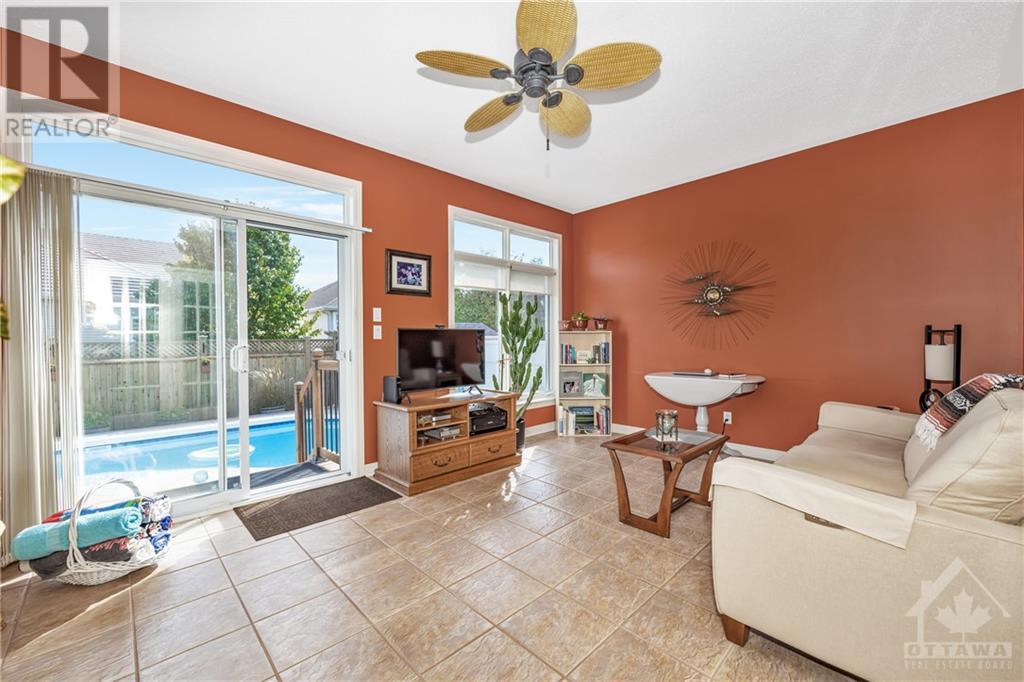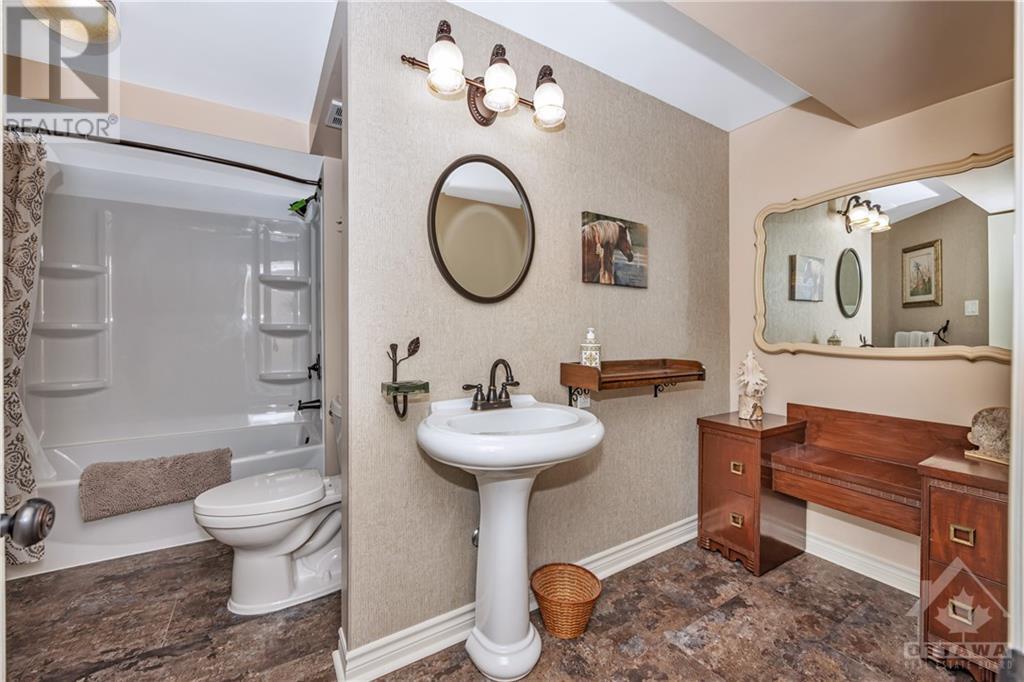3 卧室
3 浴室
平房
壁炉
Inground Pool
中央空调
风热取暖
$959,900
Truly A Rare Find! This beautiful, turnkey 2+1 bedroom home offers a perfect blend of modern amenities and cozy charm. The main floor features an updated kitchen with new quartz countertops, stainless steel appliances, and a spacious eating area. The dining room seamlessly flows into a cozy living room with a natural gas fireplace, creating an inviting atmosphere. An oversized solarium, strategically located next to the living room, opens up to the stunning backyard oasis. The primary bedroom is generously sized and comes with a luxurious ensuite bathroom. A second bedroom, full bathroom, and laundry room complete the main level. The impressive basement boasts a lovely rec room with its own fireplace, and a games area featuring a pool table and wet bar. There's also a large bedroom with a walk-in closet and stylish 4 piece bathroom. Additionally, the basement includes a great workshop area and plenty of storage space. Step outside to the backyard and be wowed by the Mermaid 14x28 saltwater heated pool, complete with all the necessary equipment and accessories. This pet-free, smoke-free home is located in a highly sought-after neighbourhood between Notting Gate and Notting Hill, with easy access to schools, shopping, parks, and OC transportation. This home truly has it all! **EXTRAS** Lower Level (Metric) - Rec Rm 5.1308 x 4.9784, Game Rm 6.7056 x 3.9116, Bedrm 4.826 x 3.8862, Store Rm 2.54 x 2.1336, Bath 3.6068 x 3.3528, Shop 4.953 x 4.2672, Walk-in Closet 2.0574 x 1.397, Utility Rm 4.7498 x 4.6228 Bsmt Micro,Bar Fridge (id:44758)
房源概要
|
MLS® Number
|
X9523116 |
|
房源类型
|
民宅 |
|
临近地区
|
Orleans |
|
社区名字
|
1119 - Notting Hill/Summerside |
|
附近的便利设施
|
公共交通, 公园 |
|
社区特征
|
School Bus |
|
总车位
|
6 |
|
泳池类型
|
Inground Pool |
详 情
|
浴室
|
3 |
|
地上卧房
|
2 |
|
地下卧室
|
1 |
|
总卧房
|
3 |
|
公寓设施
|
Fireplace(s) |
|
赠送家电包括
|
洗碗机, 烘干机, Hood 电扇, 冰箱, 炉子, 洗衣机 |
|
建筑风格
|
平房 |
|
地下室进展
|
已装修 |
|
地下室类型
|
全完工 |
|
施工种类
|
独立屋 |
|
空调
|
中央空调 |
|
外墙
|
砖 |
|
壁炉
|
有 |
|
Fireplace Total
|
2 |
|
地基类型
|
混凝土 |
|
供暖方式
|
天然气 |
|
供暖类型
|
压力热风 |
|
储存空间
|
1 |
|
类型
|
独立屋 |
|
设备间
|
市政供水 |
车 位
土地
|
英亩数
|
无 |
|
围栏类型
|
Fenced Yard |
|
土地便利设施
|
公共交通, 公园 |
|
污水道
|
Sanitary Sewer |
|
土地深度
|
108 Ft ,1 In |
|
土地宽度
|
44 Ft |
|
不规则大小
|
44.07 X 108.12 Ft ; 0 |
|
规划描述
|
住宅 |
房 间
| 楼 层 |
类 型 |
长 度 |
宽 度 |
面 积 |
|
一楼 |
Solarium |
5.4864 m |
3.6576 m |
5.4864 m x 3.6576 m |
|
一楼 |
浴室 |
2.3368 m |
2.0574 m |
2.3368 m x 2.0574 m |
|
一楼 |
洗衣房 |
1.7018 m |
1.5748 m |
1.7018 m x 1.5748 m |
|
一楼 |
门厅 |
2.1336 m |
1.524 m |
2.1336 m x 1.524 m |
|
一楼 |
Eating Area |
3.048 m |
2.7432 m |
3.048 m x 2.7432 m |
|
一楼 |
厨房 |
3.1496 m |
3.048 m |
3.1496 m x 3.048 m |
|
一楼 |
餐厅 |
4.191 m |
2.1336 m |
4.191 m x 2.1336 m |
|
一楼 |
客厅 |
4.8768 m |
4.953 m |
4.8768 m x 4.953 m |
|
一楼 |
主卧 |
4.5466 m |
3.6576 m |
4.5466 m x 3.6576 m |
|
一楼 |
浴室 |
3.1242 m |
2.4892 m |
3.1242 m x 2.4892 m |
|
一楼 |
卧室 |
3.048 m |
3.048 m |
3.048 m x 3.048 m |
|
一楼 |
其它 |
2.0574 m |
1.397 m |
2.0574 m x 1.397 m |
https://www.realtor.ca/real-estate/27490373/865-markwick-crescent-ottawa-1119-notting-hillsummerside


































