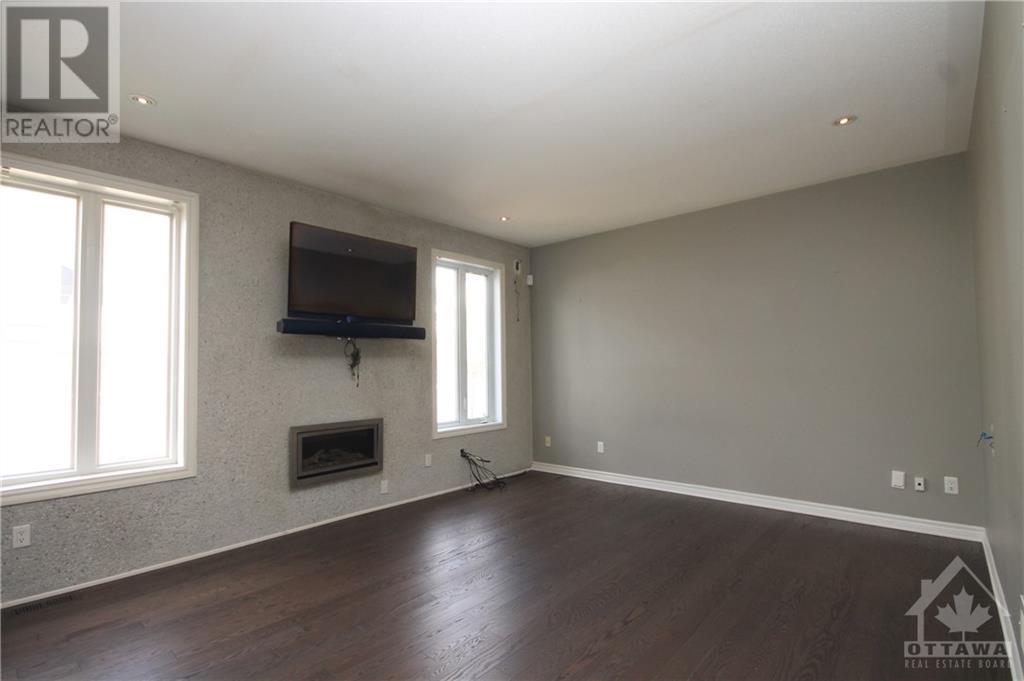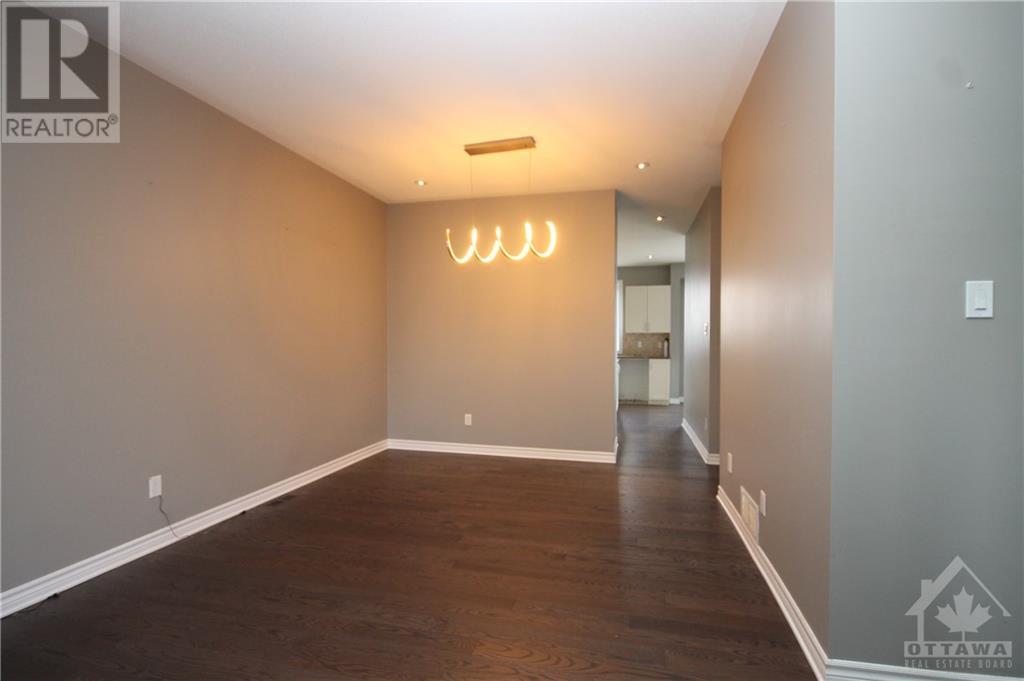4 卧室
3 浴室
壁炉
Inground Pool
中央空调
风热取暖
$849,900
Step into this Minto Erickson Model with soaring entry, spacious main floor and versatile layout. Hardwood and porcelain floors throughout this open concept plan with main floor family room overlooking pool, formal living and dining areas and a perfect work from home space on the second level. Three generous bedrooms and two bathrooms on the upper level including huge primary bedroom with 5 piece ensuite and walkin closet as well as secondary closet. Fully finished lower level offers large recroom, fourth bedroom, three piece bath and plenty of storage. Enjoy family fun with the inground pool and low maintenance patio. Property being sold under Power of Sale provisions. (id:44758)
房源概要
|
MLS® Number
|
1414115 |
|
房源类型
|
民宅 |
|
临近地区
|
Avalon |
|
附近的便利设施
|
公共交通, Recreation Nearby, 购物 |
|
总车位
|
4 |
|
泳池类型
|
Inground Pool |
|
结构
|
Patio(s) |
详 情
|
浴室
|
3 |
|
地上卧房
|
3 |
|
地下卧室
|
1 |
|
总卧房
|
4 |
|
地下室进展
|
已装修 |
|
地下室类型
|
全完工 |
|
施工日期
|
2009 |
|
施工种类
|
独立屋 |
|
空调
|
中央空调 |
|
外墙
|
石, 砖, Siding |
|
壁炉
|
有 |
|
Fireplace Total
|
1 |
|
Flooring Type
|
Hardwood, Tile |
|
地基类型
|
混凝土浇筑 |
|
供暖方式
|
天然气 |
|
供暖类型
|
压力热风 |
|
储存空间
|
2 |
|
类型
|
独立屋 |
|
设备间
|
市政供水 |
车 位
土地
|
英亩数
|
无 |
|
围栏类型
|
Fenced Yard |
|
土地便利设施
|
公共交通, Recreation Nearby, 购物 |
|
污水道
|
城市污水处理系统 |
|
土地深度
|
86 Ft ,11 In |
|
土地宽度
|
45 Ft ,7 In |
|
不规则大小
|
45.6 Ft X 86.94 Ft |
|
规划描述
|
住宅 |
房 间
| 楼 层 |
类 型 |
长 度 |
宽 度 |
面 积 |
|
二楼 |
主卧 |
|
|
19'0" x 17'4" |
|
二楼 |
四件套主卧浴室 |
|
|
Measurements not available |
|
二楼 |
卧室 |
|
|
12'1" x 11'0" |
|
二楼 |
卧室 |
|
|
11'8" x 11'4" |
|
二楼 |
完整的浴室 |
|
|
Measurements not available |
|
二楼 |
衣帽间 |
|
|
15'5" x 10'1" |
|
Lower Level |
娱乐室 |
|
|
18'9" x 16'2" |
|
Lower Level |
卧室 |
|
|
13'5" x 10'8" |
|
Lower Level |
完整的浴室 |
|
|
Measurements not available |
|
Lower Level |
Storage |
|
|
Measurements not available |
|
一楼 |
客厅 |
|
|
13'7" x 12'4" |
|
一楼 |
餐厅 |
|
|
10'11" x 10'1" |
|
一楼 |
厨房 |
|
|
15'5" x 11'1" |
|
一楼 |
Eating Area |
|
|
Measurements not available |
|
一楼 |
家庭房 |
|
|
16'1" x 13'1" |
|
一楼 |
两件套卫生间 |
|
|
Measurements not available |
|
一楼 |
洗衣房 |
|
|
Measurements not available |
https://www.realtor.ca/real-estate/27492068/322-fairlakes-way-ottawa-avalon































