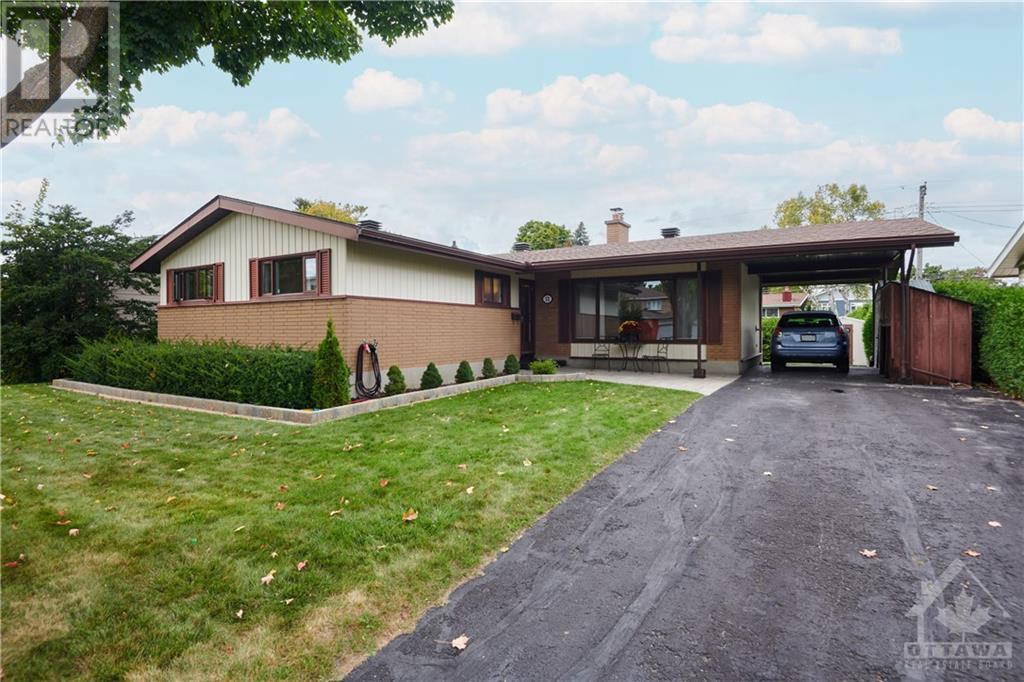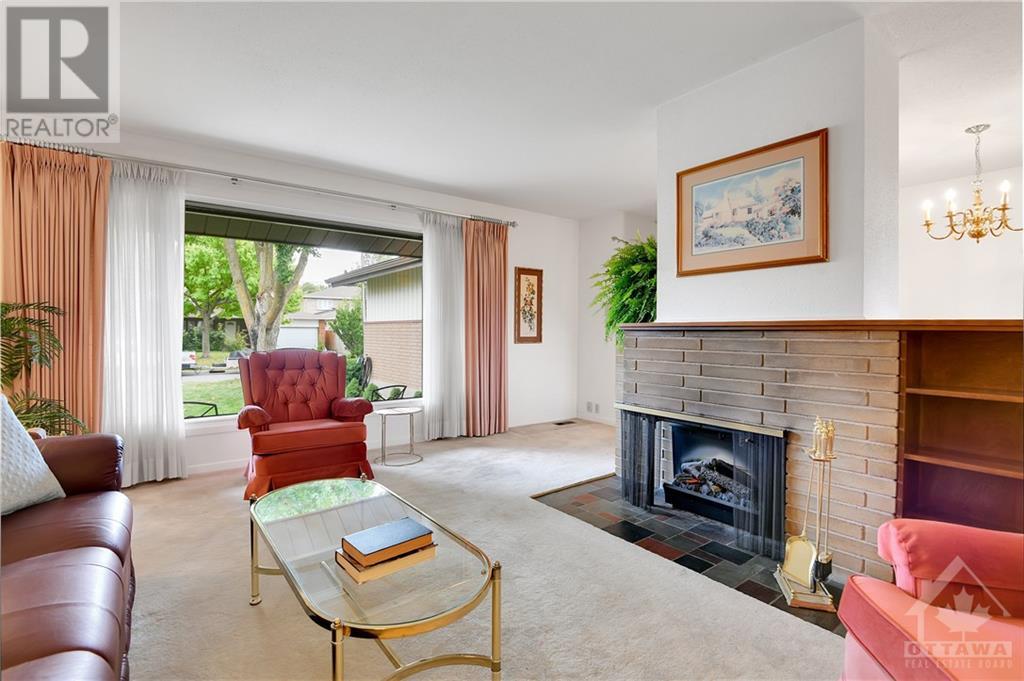3 卧室
2 浴室
平房
壁炉
中央空调
风热取暖
$649,900
Lovely Mid-century Modern Minto bungalow in the hidden Gem of Carleton Heights is waiting for its next family. This neighbourhood is known for the mature trees, longtime residents and great schools within walking distance. Public transit readily accessible on Meadowlands and Fisher. Close to Merivale High ( Internation Bacculareate ), Pius, The "Windsor" model has 3 generously sized bedrooms, a fireplace; the updated kitchen has a breakfast bar and access to the backyard. Mn flr bthrm has been updated with dble sinks and tub/shower. Flat yard with Trex deck addition will make entertaining easy and the yard will accommodate a pool. The basement awaits your personal touch -- 2 pc bath off rec room. Bring your young families with dreams of finding a safe, friendly and secure neighbourhood in Ottawa. 24 hours IRREVOCABLE per form 244. Hardwood has always been covered with carpet. . Roof 2022; furnace and AC 2008. Trex deck within 5 years. (id:44758)
房源概要
|
MLS® Number
|
1414911 |
|
房源类型
|
民宅 |
|
临近地区
|
CARLETON HEIGHTS |
|
附近的便利设施
|
公共交通, 购物 |
|
社区特征
|
Family Oriented |
|
Easement
|
Right Of Way |
|
特征
|
Flat Site |
|
总车位
|
4 |
|
Road Type
|
Paved Road |
|
存储类型
|
Storage 棚 |
|
结构
|
Deck |
详 情
|
浴室
|
2 |
|
地上卧房
|
3 |
|
总卧房
|
3 |
|
赠送家电包括
|
冰箱, 洗碗机, 烘干机, Freezer, Hood 电扇, 微波炉, 炉子, 洗衣机, Blinds |
|
建筑风格
|
平房 |
|
地下室进展
|
部分完成 |
|
地下室类型
|
全部完成 |
|
施工日期
|
1962 |
|
建材
|
木头 Frame |
|
施工种类
|
独立屋 |
|
空调
|
中央空调 |
|
外墙
|
砖, 灰泥 |
|
Fire Protection
|
Smoke Detectors |
|
壁炉
|
有 |
|
Fireplace Total
|
1 |
|
固定装置
|
Drapes/window Coverings |
|
Flooring Type
|
Carpet Over Hardwood, Wall-to-wall Carpet, Ceramic |
|
地基类型
|
混凝土浇筑 |
|
客人卫生间(不包含洗浴)
|
1 |
|
供暖方式
|
天然气 |
|
供暖类型
|
压力热风 |
|
储存空间
|
1 |
|
类型
|
独立屋 |
|
设备间
|
市政供水 |
车 位
土地
|
英亩数
|
无 |
|
围栏类型
|
Fenced Yard |
|
土地便利设施
|
公共交通, 购物 |
|
污水道
|
城市污水处理系统 |
|
土地深度
|
100 Ft |
|
土地宽度
|
65 Ft |
|
不规则大小
|
65 Ft X 100 Ft |
|
规划描述
|
Resdiential |
房 间
| 楼 层 |
类 型 |
长 度 |
宽 度 |
面 积 |
|
地下室 |
娱乐室 |
|
|
31'3" x 16'6" |
|
地下室 |
Computer Room |
|
|
11'10" x 10'2" |
|
地下室 |
两件套卫生间 |
|
|
7'5" x 4'8" |
|
地下室 |
Workshop |
|
|
23'4" x 20'6" |
|
一楼 |
四件套浴室 |
|
|
7'7" x 6'9" |
|
一楼 |
主卧 |
|
|
13'10" x 9'8" |
|
一楼 |
卧室 |
|
|
13'11" x 11'1" |
|
一楼 |
卧室 |
|
|
11'5" x 9'9" |
|
一楼 |
餐厅 |
|
|
11'8" x 8'7" |
|
一楼 |
厨房 |
|
|
16'8" x 9'5" |
|
一楼 |
客厅 |
|
|
17'3" x 17'9" |
https://www.realtor.ca/real-estate/27497667/51-ashburn-drive-ottawa-carleton-heights






















