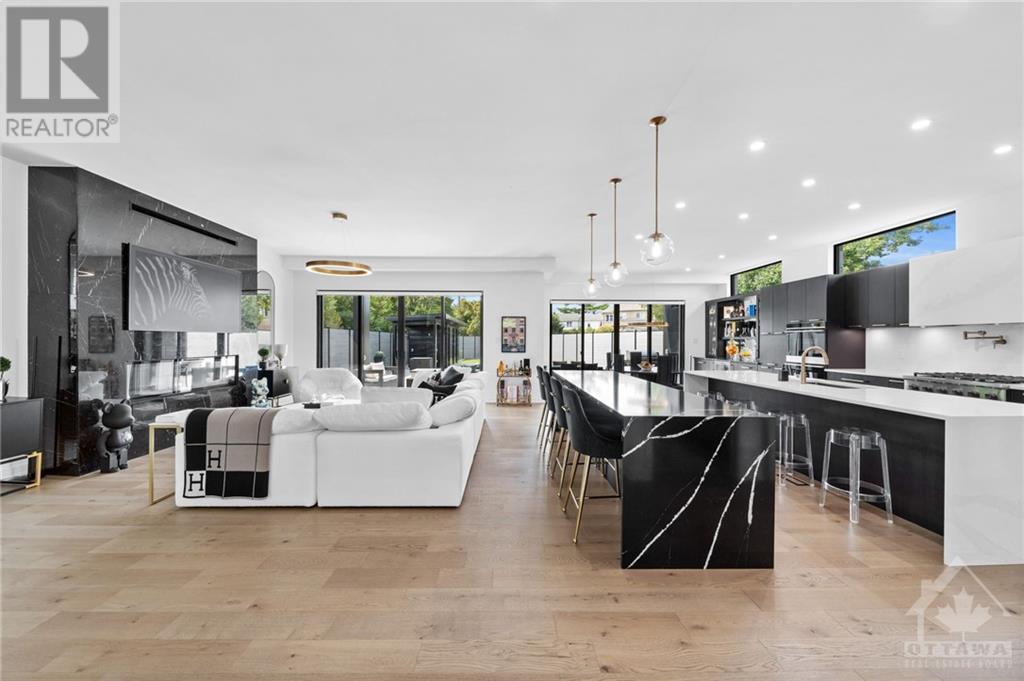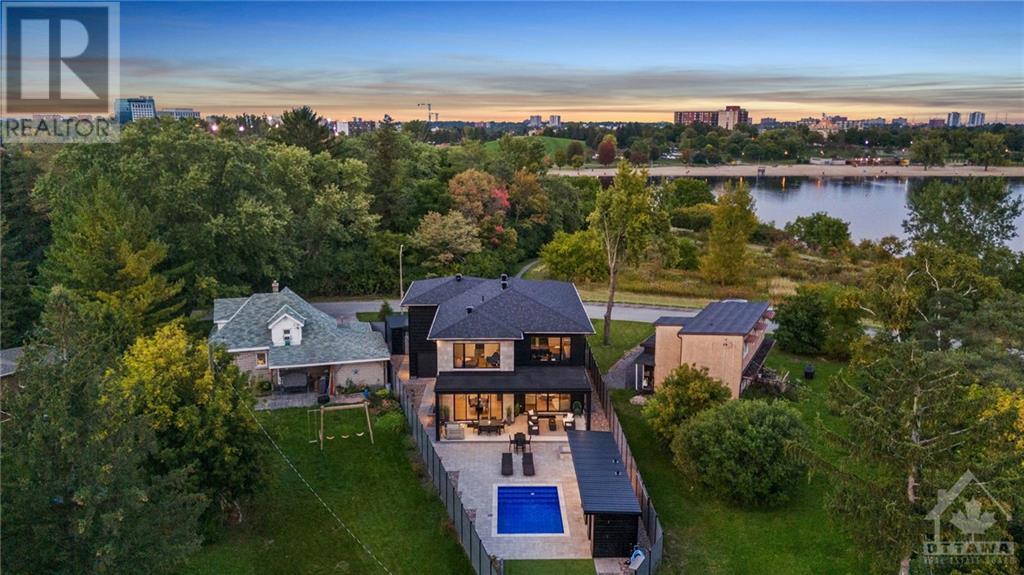5 卧室
5 浴室
壁炉
Inground Pool
中央空调
Hot Water Radiator Heat
$3,699,000
Welcome to this newly built modern masterpiece, a perfect blend of luxury, functionality, and comfort designed for family living. This 5-bedroom home boasts 3 ensuites and an array of high-end features that make it truly one of a kind. From its expansive interior to the meticulously landscaped exterior, this property offers countless high end features. The outdoor living space flows seamlessly from inside to outside with massive patio doors opening to an impressive lanai overlooking the pool and pool-house, perfect for summer entertainment. This stunning residence comes complete with a private home gym, 650 bottle glass wine cellar, double islands, wide plank oak floors, steam shower, stealth speakers, automatic blinds, fully automated alarm system and exterior cameras, heated basement and garage floors, and a heated driveway. Built with efficiency, quality and low maintenance in mind, this home delivers on every front. Schedule a tour to experience the best in contemporary living! (id:44758)
房源概要
|
MLS® Number
|
X9521047 |
|
房源类型
|
民宅 |
|
临近地区
|
Carleton Heights |
|
社区名字
|
4705 - Mooneys Bay |
|
附近的便利设施
|
公园 |
|
总车位
|
7 |
|
泳池类型
|
Inground Pool |
详 情
|
浴室
|
5 |
|
地上卧房
|
4 |
|
地下卧室
|
1 |
|
总卧房
|
5 |
|
公寓设施
|
健身房, Fireplace(s) |
|
赠送家电包括
|
洗碗机, 烘干机, Hood 电扇, 微波炉, 炉子, 洗衣机, 冰箱 |
|
地下室进展
|
已装修 |
|
地下室类型
|
全完工 |
|
施工种类
|
独立屋 |
|
空调
|
中央空调 |
|
外墙
|
铝壁板, Steel |
|
壁炉
|
有 |
|
Fireplace Total
|
1 |
|
地基类型
|
混凝土 |
|
客人卫生间(不包含洗浴)
|
1 |
|
供暖方式
|
天然气 |
|
供暖类型
|
Hot Water Radiator Heat |
|
储存空间
|
2 |
|
类型
|
独立屋 |
|
设备间
|
市政供水 |
车 位
土地
|
英亩数
|
无 |
|
围栏类型
|
Fenced Yard |
|
土地便利设施
|
公园 |
|
污水道
|
Sanitary Sewer |
|
土地深度
|
148 Ft ,8 In |
|
土地宽度
|
78 Ft ,9 In |
|
不规则大小
|
78.83 X 148.68 Ft ; 1 |
|
规划描述
|
住宅 |
房 间
| 楼 层 |
类 型 |
长 度 |
宽 度 |
面 积 |
|
二楼 |
卧室 |
5.48 m |
3.91 m |
5.48 m x 3.91 m |
|
二楼 |
卧室 |
6.19 m |
4.92 m |
6.19 m x 4.92 m |
|
二楼 |
卧室 |
4.92 m |
3.65 m |
4.92 m x 3.65 m |
|
二楼 |
主卧 |
9.39 m |
4.59 m |
9.39 m x 4.59 m |
|
地下室 |
娱乐,游戏房 |
9.42 m |
6.12 m |
9.42 m x 6.12 m |
|
地下室 |
卧室 |
3.91 m |
3.75 m |
3.91 m x 3.75 m |
|
地下室 |
Exercise Room |
4.52 m |
3.93 m |
4.52 m x 3.93 m |
|
地下室 |
设备间 |
5 m |
4.77 m |
5 m x 4.77 m |
|
一楼 |
厨房 |
5.3 m |
2.94 m |
5.3 m x 2.94 m |
|
一楼 |
餐厅 |
5.3 m |
2.94 m |
5.3 m x 2.94 m |
|
一楼 |
客厅 |
6.8 m |
4.54 m |
6.8 m x 4.54 m |
|
一楼 |
餐厅 |
5.61 m |
3.04 m |
5.61 m x 3.04 m |
https://www.realtor.ca/real-estate/27498652/795-melfa-crescent-ottawa-4705-mooneys-bay

































