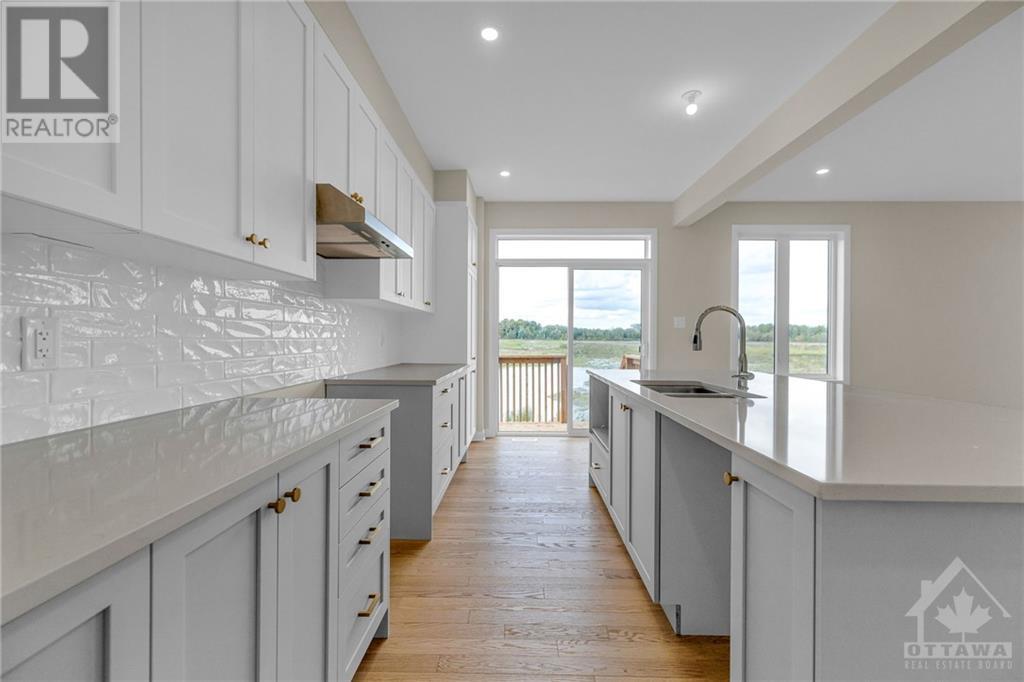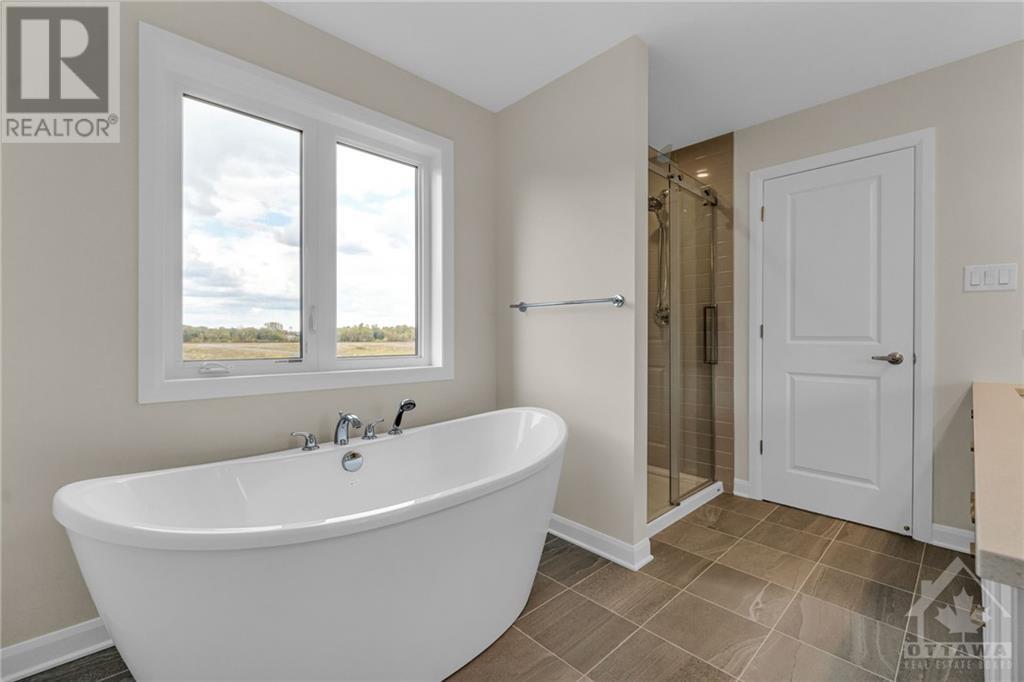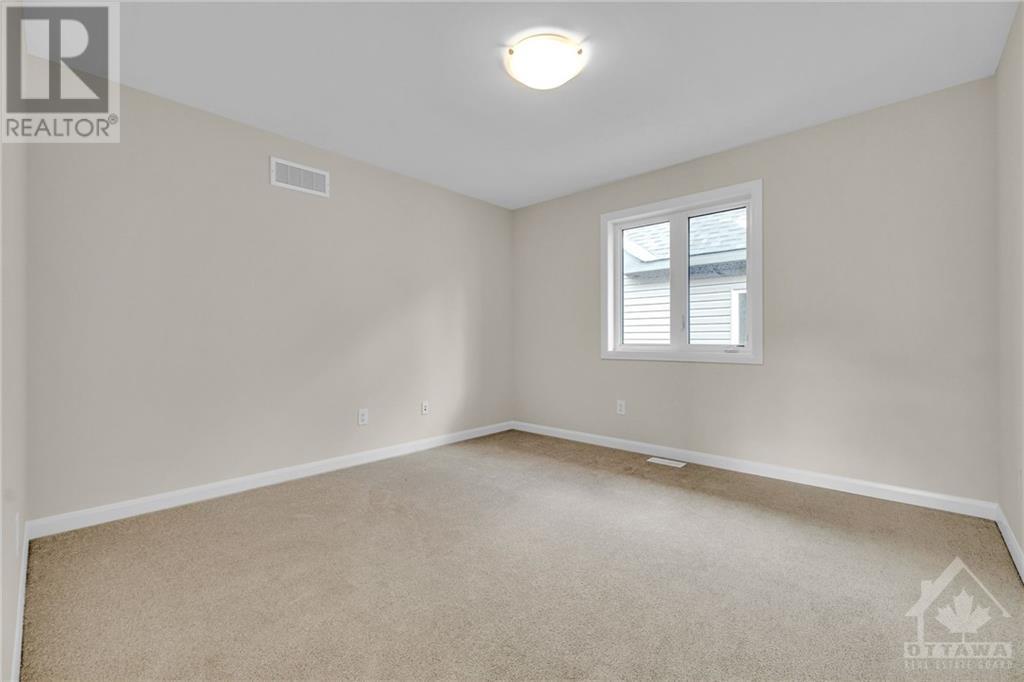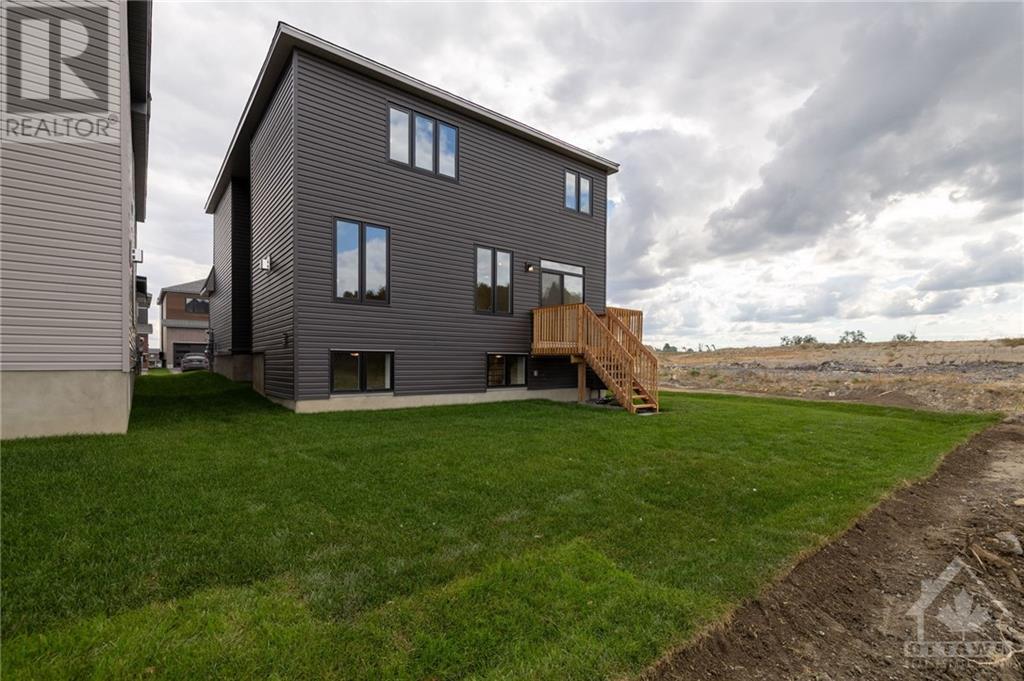5 卧室
4 浴室
中央空调
风热取暖
$1,049,900
Flooring: Hardwood, NEW PRICE! Situated on a large corner lot right in the heart of Kanata, this fantastic detached home boasts 5 total bedrooms. With a wonderful upgraded spacious kitchen including extra cabinet space, with larger quartz island and upgraded tile backsplash. The beautiful hardwood floors and hardwood staircase, open concept living and dining areas, and bright and airy main floor are sure to impress. The 2nd level includes a primary suite with walk in closet and large roomy ensuite with upgraded shower, convenient second floor laundry, a full main bathroom, and 3 additional spacious bedrooms. The fully finished basement allow plenty of space for your family to enjoy, and includes a bedroom and full bathroom. A 2 car insulated garage allows for convenient parking during those cold winter months. This home is in a prime location in a neighborhood that offers shopping, schools, parks, and easy access to major highways. 3 Way Fence to be installed by Minto, no need to pay for fencing!, Flooring: Ceramic, Flooring: Carpet Wall To Wall (id:44758)
房源概要
|
MLS® Number
|
X9523150 |
|
房源类型
|
民宅 |
|
临近地区
|
Brookline |
|
社区名字
|
9008 - Kanata - Morgan's Grant/South March |
|
附近的便利设施
|
公共交通, 公园 |
|
总车位
|
4 |
|
结构
|
Deck |
详 情
|
浴室
|
4 |
|
地上卧房
|
4 |
|
地下卧室
|
1 |
|
总卧房
|
5 |
|
公寓设施
|
Fireplace(s) |
|
地下室进展
|
已装修 |
|
地下室类型
|
全完工 |
|
施工种类
|
独立屋 |
|
空调
|
中央空调 |
|
外墙
|
砖 |
|
地基类型
|
混凝土 |
|
供暖方式
|
天然气 |
|
供暖类型
|
压力热风 |
|
储存空间
|
2 |
|
类型
|
独立屋 |
|
设备间
|
市政供水 |
车 位
土地
|
英亩数
|
无 |
|
围栏类型
|
Fenced Yard |
|
土地便利设施
|
公共交通, 公园 |
|
污水道
|
Sanitary Sewer |
|
土地深度
|
92 Ft |
|
土地宽度
|
43 Ft |
|
不规则大小
|
43 X 92 Ft ; 0 |
|
规划描述
|
住宅 |
房 间
| 楼 层 |
类 型 |
长 度 |
宽 度 |
面 积 |
|
二楼 |
浴室 |
|
|
Measurements not available |
|
二楼 |
主卧 |
5.28 m |
4.06 m |
5.28 m x 4.06 m |
|
二楼 |
浴室 |
|
|
Measurements not available |
|
二楼 |
卧室 |
4.19 m |
3.63 m |
4.19 m x 3.63 m |
|
二楼 |
卧室 |
3.55 m |
3.63 m |
3.55 m x 3.63 m |
|
二楼 |
卧室 |
3.17 m |
4.19 m |
3.17 m x 4.19 m |
|
地下室 |
娱乐,游戏房 |
|
|
Measurements not available |
|
地下室 |
卧室 |
3.91 m |
3.53 m |
3.91 m x 3.53 m |
|
地下室 |
浴室 |
|
|
Measurements not available |
|
一楼 |
厨房 |
3.02 m |
5.99 m |
3.02 m x 5.99 m |
|
一楼 |
客厅 |
5.76 m |
4.06 m |
5.76 m x 4.06 m |
|
一楼 |
餐厅 |
4.03 m |
3.55 m |
4.03 m x 3.55 m |
|
一楼 |
浴室 |
|
|
Measurements not available |
设备间
https://www.realtor.ca/real-estate/27501339/201-elsie-macgill-walk-ottawa-9008-kanata-morgans-grantsouth-march





























