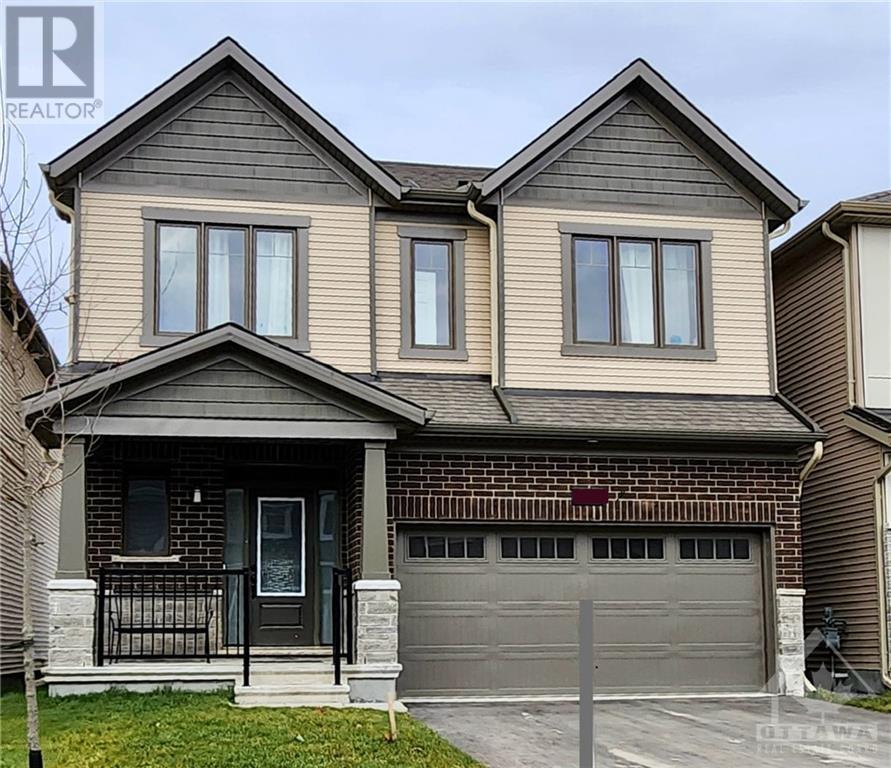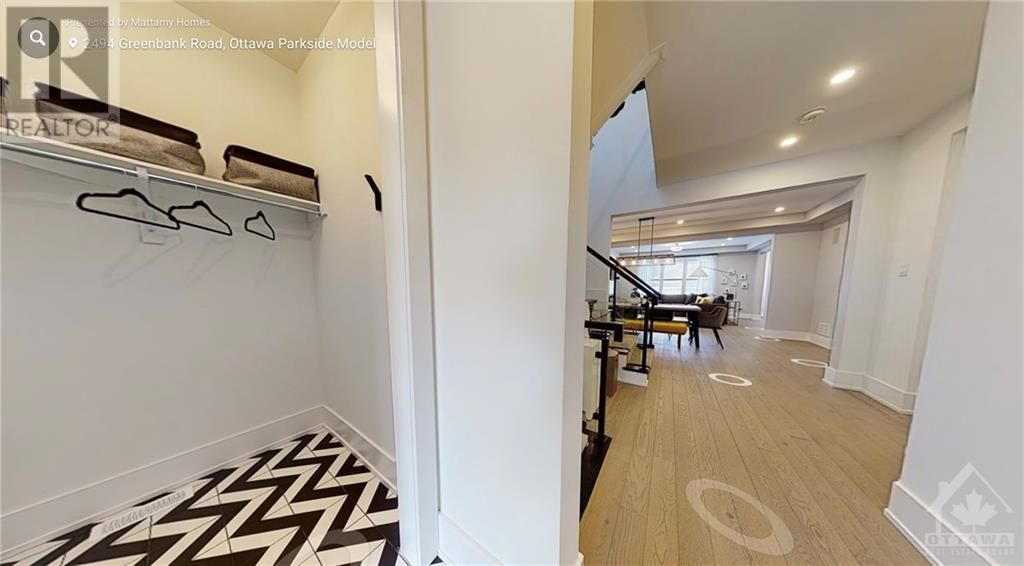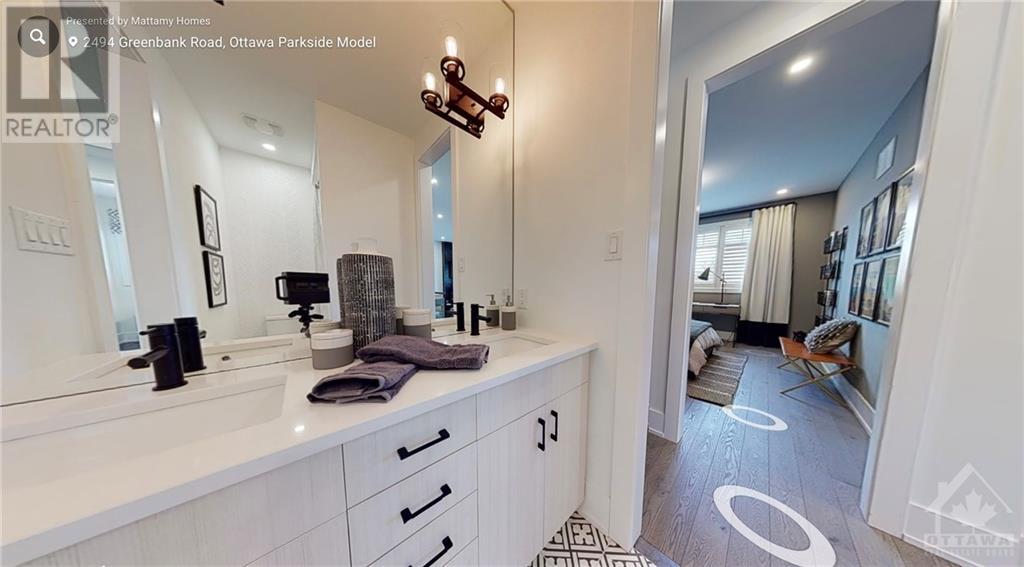4 卧室
5 浴室
中央空调
风热取暖
$789,990
Welcome to 651 Bronze Copper Cres located in Richmond Meadows.Mattamy's new family-oriented neighbourhood located in the Village of Richmond.Enjoy living in this stunning 4Bed/3 Full Bath detached NEW construction home. *Move-in February 2025*The main floor boasts 9' ceilings, engineered hardwood floors, 2-walk-in closets, 2pcs bath, open concept living/dining room, multipurpose den, Chef's Kitchen w/island, breakfast bar & patio doors to the backyard. Spacious great room features large windows w/natural light. The 2nd level features hardwood stairs 1st to 2nd, Primary bedroom w/ensuite-bath, large soaker tub, glass shower, 2 separate sinks & walk-in closet. 3 additional bedrooms each w/walk-in closets, laundry & 2 full baths complete the 2nd floor. The large lower level family room is fully finished w/3 pcs bath & 2 window.Upgraded w/ AC & 200 AMP. Fully Spec'd NO additional changes. Photos are of the model home to showcase builder floor plan & finishes.Upgrades & finishes may differ. (id:44758)
房源概要
|
MLS® Number
|
1415044 |
|
房源类型
|
民宅 |
|
临近地区
|
Richmond Meadows |
|
附近的便利设施
|
近高尔夫球场, Recreation Nearby |
|
Easement
|
Unknown |
|
总车位
|
2 |
详 情
|
浴室
|
5 |
|
地上卧房
|
4 |
|
总卧房
|
4 |
|
赠送家电包括
|
Hood 电扇 |
|
地下室进展
|
已装修 |
|
地下室类型
|
全完工 |
|
施工日期
|
2025 |
|
建材
|
木头 Frame |
|
施工种类
|
独立屋 |
|
空调
|
中央空调 |
|
外墙
|
砖, Vinyl |
|
Fire Protection
|
Smoke Detectors |
|
Flooring Type
|
Wall-to-wall Carpet, Mixed Flooring, Hardwood, Tile |
|
地基类型
|
混凝土浇筑 |
|
客人卫生间(不包含洗浴)
|
1 |
|
供暖方式
|
天然气 |
|
供暖类型
|
压力热风 |
|
储存空间
|
2 |
|
类型
|
独立屋 |
|
设备间
|
市政供水 |
车 位
土地
|
英亩数
|
无 |
|
土地便利设施
|
近高尔夫球场, Recreation Nearby |
|
污水道
|
城市污水处理系统 |
|
土地深度
|
88 Ft ,7 In |
|
土地宽度
|
36 Ft ,1 In |
|
不规则大小
|
36.09 Ft X 88.58 Ft |
|
规划描述
|
住宅 |
房 间
| 楼 层 |
类 型 |
长 度 |
宽 度 |
面 积 |
|
二楼 |
主卧 |
|
|
14'3" x 13'11" |
|
二楼 |
卧室 |
|
|
14'4" x 10'10" |
|
二楼 |
卧室 |
|
|
12'0" x 10'1" |
|
二楼 |
卧室 |
|
|
11'0" x 14'0" |
|
一楼 |
大型活动室 |
|
|
16'0" x 14'0" |
|
一楼 |
餐厅 |
|
|
16'0" x 10'3" |
|
一楼 |
衣帽间 |
|
|
10'4" x 10'6" |
|
一楼 |
厨房 |
|
|
12'4" x 8'4" |
|
一楼 |
Eating Area |
|
|
10'4" x 8'9" |
https://www.realtor.ca/real-estate/27502115/651-bronze-copper-crescent-richmond-richmond-meadows


































