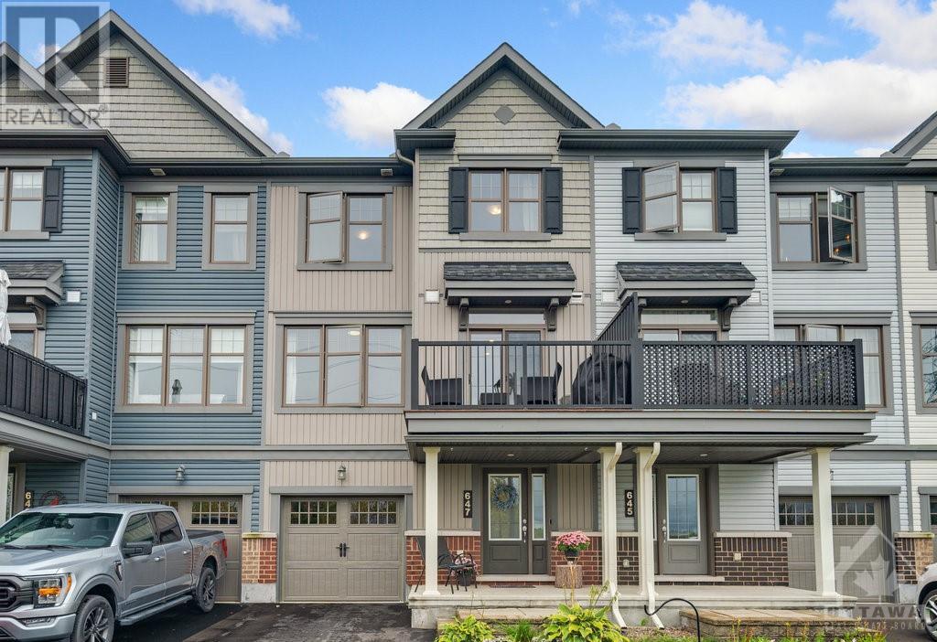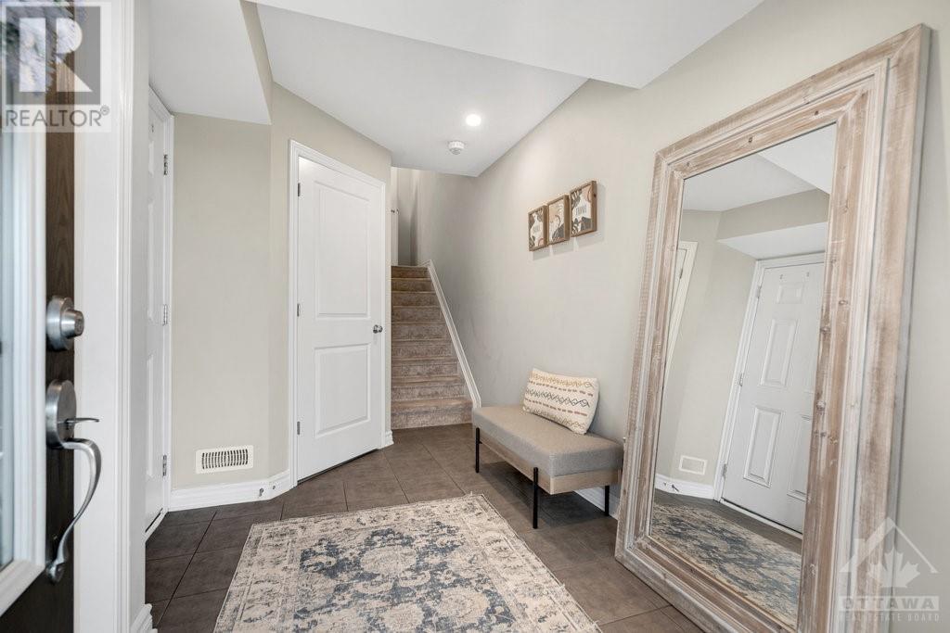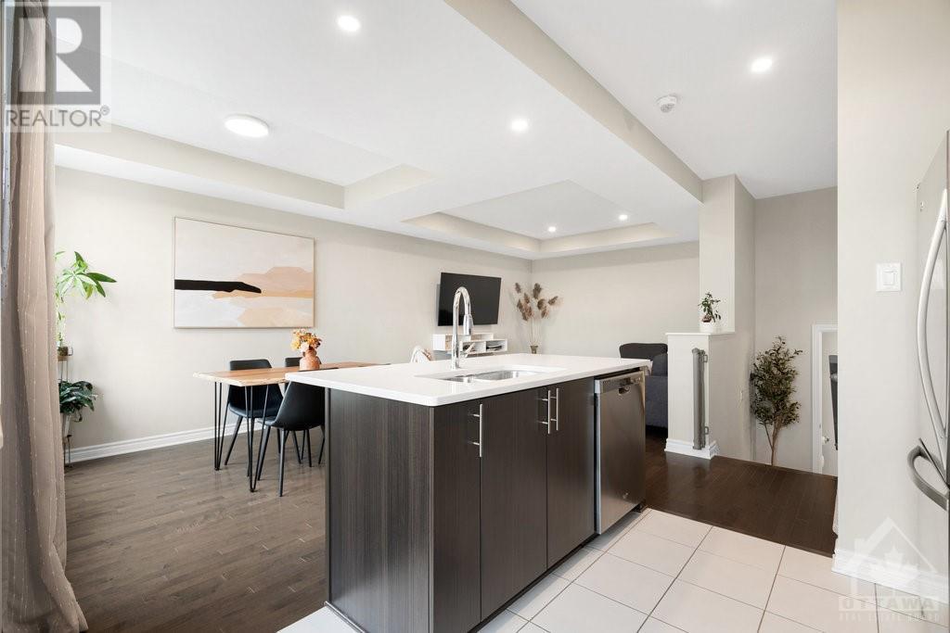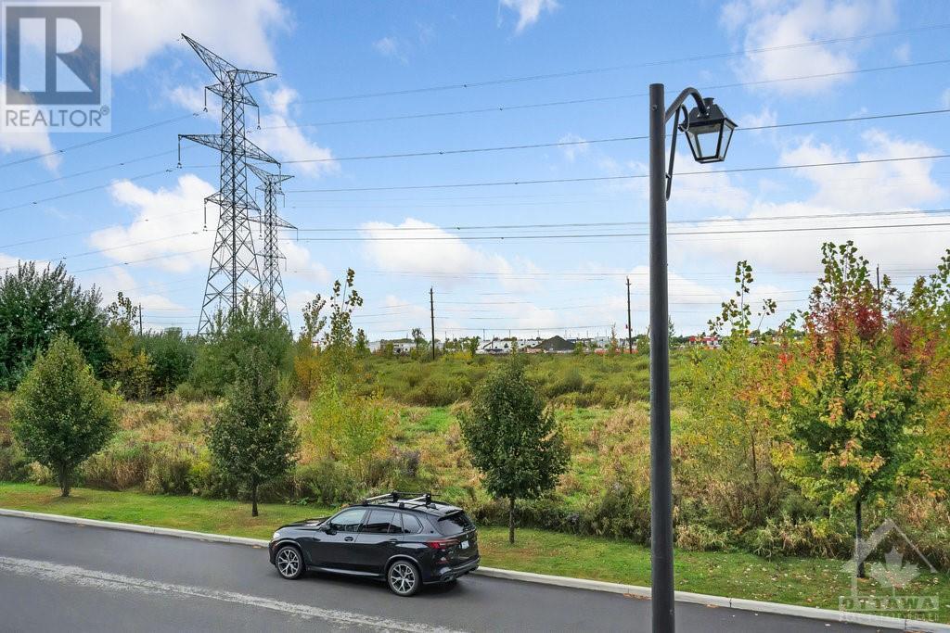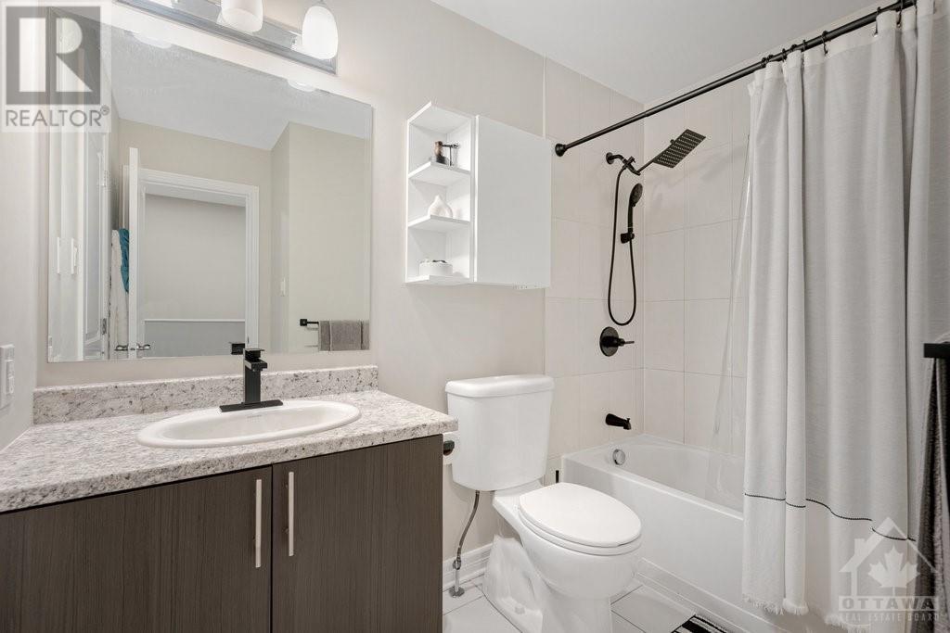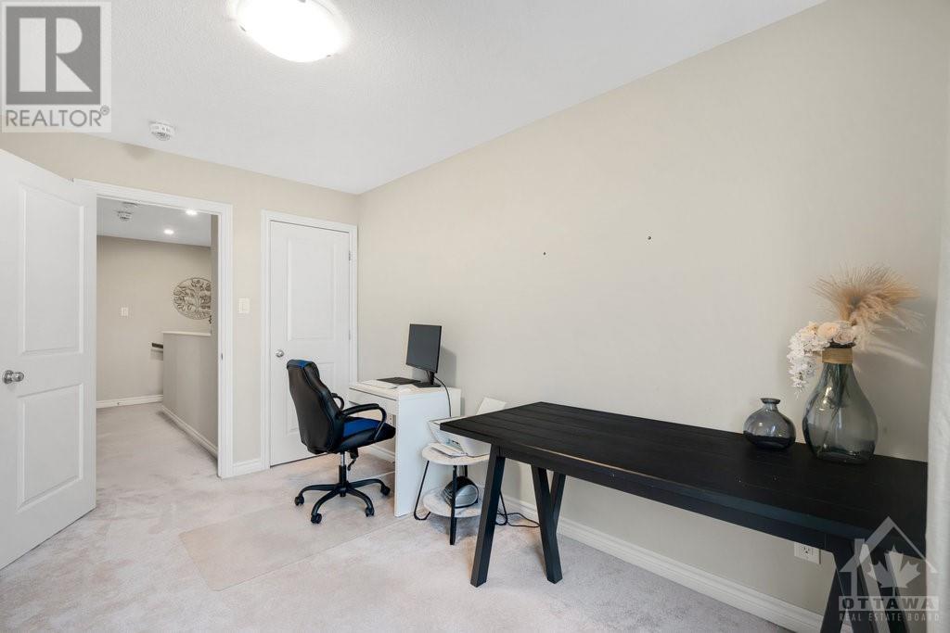2 卧室
2 浴室
中央空调
风热取暖
$524,900
Located in front of open green space, this stunning home boasts many upgrades and plenty of natural light spilling through its generous picture windows. The main floor features a spacious foyer with a convenient laundry room, storage area and interior access to a deep garage. On the 2nd level, you will note the gracious coffered ceilings, a generous living / dining room combination accented by hardwood floors, a stylish upgraded kitchen with stainless steel appliances / quartz countertops & subway backsplash, a powder room and a cozy balcony overlooking open fields. The upper-level features a master bedroom with large walk-in closet, a 2nd bedroom and a cheater ensuite bathroom. Situated in sought after Avalon, rest assured you can enjoy easy access to parks, bus services, schools, shopping, entertainment and all community amenities. Welcome home! (id:44758)
房源概要
|
MLS® Number
|
1414717 |
|
房源类型
|
民宅 |
|
临近地区
|
Avalon West |
|
附近的便利设施
|
公共交通, 购物 |
|
特征
|
阳台 |
|
总车位
|
3 |
详 情
|
浴室
|
2 |
|
地上卧房
|
2 |
|
总卧房
|
2 |
|
赠送家电包括
|
冰箱, 洗碗机, 烘干机, 微波炉, 炉子, 洗衣机 |
|
地下室进展
|
Not Applicable |
|
地下室类型
|
None (not Applicable) |
|
施工日期
|
2017 |
|
建材
|
木头 Frame |
|
空调
|
中央空调 |
|
外墙
|
砖, Siding |
|
Flooring Type
|
Wall-to-wall Carpet, Hardwood, Tile |
|
客人卫生间(不包含洗浴)
|
1 |
|
供暖方式
|
天然气 |
|
供暖类型
|
压力热风 |
|
储存空间
|
3 |
|
类型
|
联排别墅 |
|
设备间
|
市政供水 |
车 位
土地
|
英亩数
|
无 |
|
土地便利设施
|
公共交通, 购物 |
|
污水道
|
城市污水处理系统 |
|
土地深度
|
49 Ft ,9 In |
|
土地宽度
|
20 Ft ,8 In |
|
不规则大小
|
20.67 Ft X 49.77 Ft |
|
规划描述
|
住宅 |
房 间
| 楼 层 |
类 型 |
长 度 |
宽 度 |
面 积 |
|
二楼 |
客厅 |
|
|
13'9" x 12'1" |
|
二楼 |
餐厅 |
|
|
9'9" x 9'8" |
|
二楼 |
厨房 |
|
|
11'8" x 9'6" |
|
二楼 |
Partial Bathroom |
|
|
Measurements not available |
|
三楼 |
主卧 |
|
|
14'9" x 10'0" |
|
三楼 |
卧室 |
|
|
13'1" x 9'3" |
|
三楼 |
三件套卫生间 |
|
|
Measurements not available |
|
一楼 |
门厅 |
|
|
Measurements not available |
|
一楼 |
洗衣房 |
|
|
Measurements not available |
https://www.realtor.ca/real-estate/27503729/647-trigoria-crescent-ottawa-avalon-west



