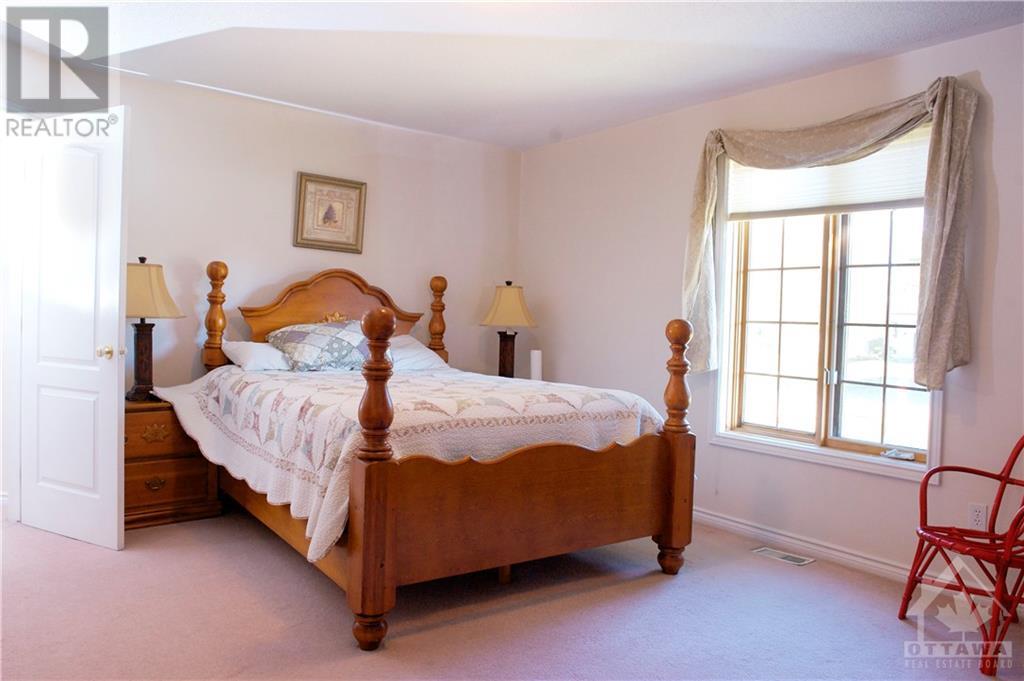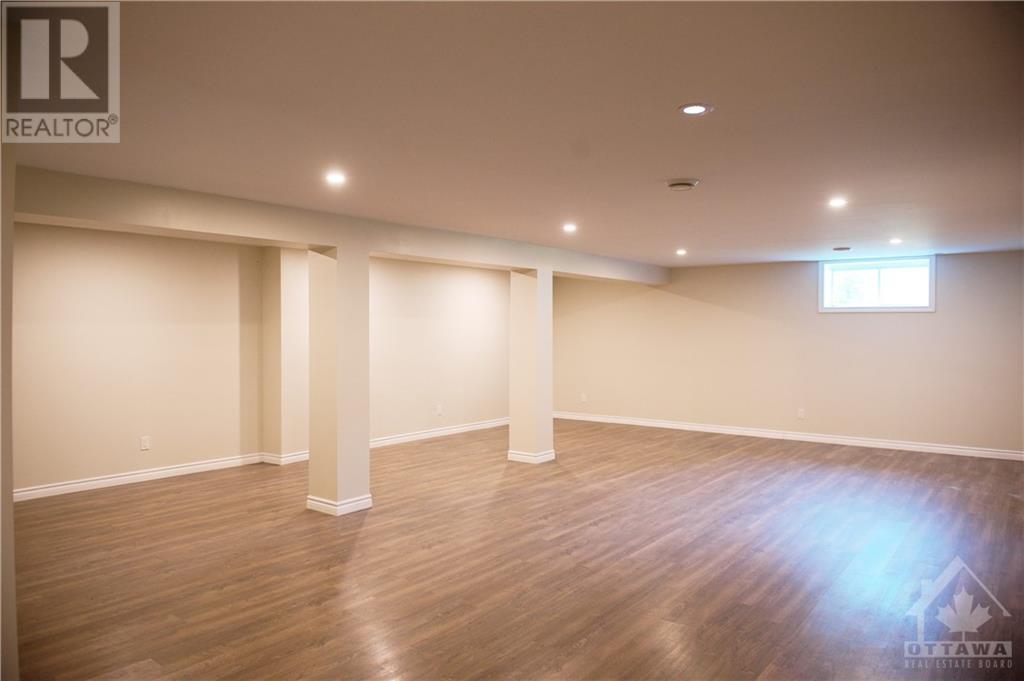6819 Sunset Boulevard Ottawa, Ontario K4P 1M6

$899,000管理费,Common Area Maintenance, Ground Maintenance, Recreation Facilities, Parcel of Tied Land
$500 Yearly
管理费,Common Area Maintenance, Ground Maintenance, Recreation Facilities, Parcel of Tied Land
$500 YearlyWelcome to Sunset Lakes in Greely, Ontario. This highly sought after community is absolutely stunning and must see this for yourself. This beautiful bungalow has 3+2 bed, 2 bath home. Step inside & admire the beautiful abundant natural light, & bright living rooms with impressive areas to host. The elegant dining room connects the spacious kitchen, featuring ample storage, upgraded appliances with picturesque yard views. Kitchen also connects the family room, eating area. A generously sized primary bedroom with upgrades to the en-suite. Two more bedrooms & full bath complete the main level. A finished basement offers endless possibilities as a theater, in-law suite, or rec room. A charming patio surrounded by mature trees with amenities like tennis courts, beach, trails, playground, basketball court, water skiing, pool & scenic lakes with a $500/yr assoc. fee. This is a chance to embrace a luxurious lifestyle in an exceptional home and community. Don't miss out, embrace this lifestyle. (id:44758)
房源概要
| MLS® Number | 1415120 |
| 房源类型 | 民宅 |
| 临近地区 | Sunset Lakes Greely |
| 附近的便利设施 | Airport, 近高尔夫球场, Recreation Nearby, Water Nearby |
| 社区特征 | Recreational Facilities, Family Oriented, Lake Privileges |
| Easement | Right Of Way |
| 特征 | Recreational, 自动车库门 |
| 总车位 | 12 |
| 结构 | Tennis Court |
详 情
| 浴室 | 2 |
| 地上卧房 | 3 |
| 地下卧室 | 2 |
| 总卧房 | 5 |
| 赠送家电包括 | 冰箱, 洗碗机, 烘干机, Hood 电扇, 微波炉, 炉子, 洗衣机 |
| 建筑风格 | 平房 |
| 地下室进展 | 已装修 |
| 地下室类型 | 全完工 |
| 施工日期 | 1994 |
| 施工种类 | 独立屋 |
| 空调 | Central Air Conditioning, 换气机 |
| 外墙 | 砖, 混凝土 |
| Fire Protection | Smoke Detectors |
| 壁炉 | 有 |
| Fireplace Total | 1 |
| 固定装置 | Drapes/window Coverings, 吊扇 |
| Flooring Type | Wall-to-wall Carpet, Mixed Flooring, Laminate, Vinyl |
| 地基类型 | 混凝土浇筑 |
| 供暖方式 | 天然气 |
| 供暖类型 | 压力热风 |
| 储存空间 | 1 |
| 类型 | 独立屋 |
| 设备间 | Drilled Well |
车 位
| 附加车库 |
土地
| 入口类型 | Water Access |
| 英亩数 | 无 |
| 土地便利设施 | Airport, 近高尔夫球场, Recreation Nearby, Water Nearby |
| 土地深度 | 215 Ft ,3 In |
| 土地宽度 | 100 Ft ,1 In |
| 不规则大小 | 100.07 Ft X 215.22 Ft |
| 规划描述 | 住宅 |
房 间
| 楼 层 | 类 型 | 长 度 | 宽 度 | 面 积 |
|---|---|---|---|---|
| Lower Level | 娱乐室 | 42'7" x 22'1" | ||
| Lower Level | 卧室 | 19'4" x 14'7" | ||
| Lower Level | 卧室 | 14'7" x 14'4" | ||
| Lower Level | 设备间 | 20'9" x 14'6" | ||
| 一楼 | Living Room/fireplace | 19'6" x 12'6" | ||
| 一楼 | 家庭房 | 21'2" x 15'2" | ||
| 一楼 | 餐厅 | 11'2" x 10'0" | ||
| 一楼 | 厨房 | 9'0" x 12'6" | ||
| 一楼 | Eating Area | 9'0" x 12'6" | ||
| 一楼 | 主卧 | 15'2" x 13'2" | ||
| 一楼 | 卧室 | 9'8" x 9'6" | ||
| 一楼 | 卧室 | 9'6" x 9'2" |
https://www.realtor.ca/real-estate/27503710/6819-sunset-boulevard-ottawa-sunset-lakes-greely


























