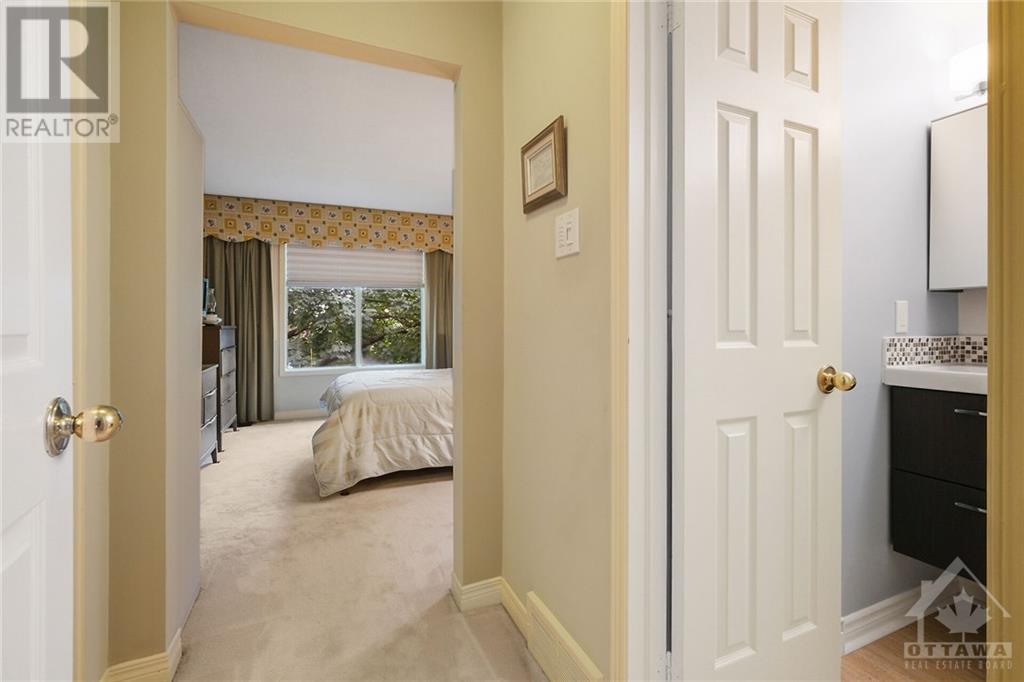3 卧室
3 浴室
壁炉
中央空调
风热取暖
Landscaped
$799,000
3-storey semi-detached, brick home awaits your personal touches. Lovely Barry Hobin design w/ paved driveway, single-car garage w/interior access. Interlock walkway to main door, gated backyard w/beautiful wooden deck w/black iron railings, under a glorious maple tree canopy. Roof shingles (2014), Central AC (2020). MAIN LEVEL incl: foyer w/coat closet; updated kitchen w/white cabinets, butcher-block counters, & sliding glass door to deck; dining rm; sunken living rm w/wood FP (WETT cert Sept 2024), built-in shelves & bright windows. 2ND LEVEL features primary bdrm w/3-pc ensuite w/walk-in glass shower, two double closets; second bdrm & another full bathrm (4pc w/tub/shower). 3RD LEVEL offers a 3rd bdrm (perfect for office/studio). LOWER LEVEL: combined 2-piece bathrm & laundry rm; utility room, & storage room with ample wooden racks. Steps to Transit. Easy walk/cycle to schools, Rideau Canal, U of O, and St. Paul's U, Rideau Cntr, NAC, etc. 2-min drive to HWY 417. Neutral colours. (id:44758)
房源概要
|
MLS® Number
|
1414863 |
|
房源类型
|
民宅 |
|
临近地区
|
Ottawa East |
|
附近的便利设施
|
公共交通, 购物 |
|
特征
|
自动车库门 |
|
总车位
|
2 |
|
结构
|
Deck, Patio(s) |
详 情
|
浴室
|
3 |
|
地上卧房
|
3 |
|
总卧房
|
3 |
|
赠送家电包括
|
冰箱, 洗碗机, 烘干机, Hood 电扇, 微波炉 Range Hood Combo, 炉子, 洗衣机, 报警系统 |
|
地下室进展
|
已完成 |
|
地下室类型
|
Partial (unfinished) |
|
施工日期
|
1987 |
|
施工种类
|
Semi-detached |
|
空调
|
中央空调 |
|
外墙
|
砖 |
|
壁炉
|
有 |
|
Fireplace Total
|
1 |
|
固定装置
|
Drapes/window Coverings |
|
Flooring Type
|
Wall-to-wall Carpet, Vinyl |
|
地基类型
|
混凝土浇筑 |
|
客人卫生间(不包含洗浴)
|
1 |
|
供暖方式
|
天然气 |
|
供暖类型
|
压力热风 |
|
储存空间
|
3 |
|
类型
|
独立屋 |
|
设备间
|
市政供水 |
车 位
|
附加车库
|
|
|
入内式车位
|
|
|
Surfaced
|
|
|
Tandem
|
|
土地
|
英亩数
|
无 |
|
土地便利设施
|
公共交通, 购物 |
|
Landscape Features
|
Landscaped |
|
污水道
|
城市污水处理系统 |
|
土地深度
|
99 Ft |
|
土地宽度
|
15 Ft |
|
不规则大小
|
15 Ft X 99 Ft |
|
规划描述
|
住宅 |
房 间
| 楼 层 |
类 型 |
长 度 |
宽 度 |
面 积 |
|
二楼 |
主卧 |
|
|
13'0" x 11'10" |
|
二楼 |
三件套浴室 |
|
|
Measurements not available |
|
二楼 |
Library |
|
|
Measurements not available |
|
三楼 |
卧室 |
|
|
16'2" x 9'11" |
|
三楼 |
四件套浴室 |
|
|
Measurements not available |
|
三楼 |
卧室 |
|
|
12'5" x 10'3" |
|
Lower Level |
Storage |
|
|
Measurements not available |
|
Lower Level |
两件套卫生间 |
|
|
Measurements not available |
|
Lower Level |
洗衣房 |
|
|
Measurements not available |
|
一楼 |
门厅 |
|
|
Measurements not available |
|
一楼 |
餐厅 |
|
|
11'10" x 10'10" |
|
一楼 |
厨房 |
|
|
11'10" x 11'6" |
|
一楼 |
Living Room/fireplace |
|
|
Measurements not available |
https://www.realtor.ca/real-estate/27505367/130-hawthorne-avenue-unita-ottawa-ottawa-east


































