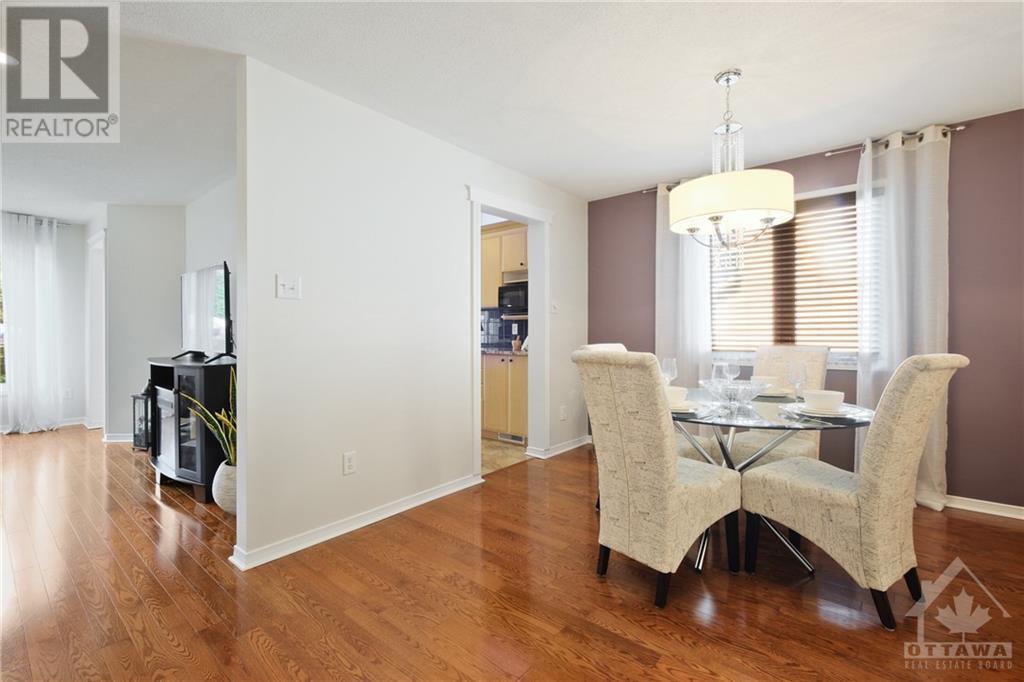4 卧室
3 浴室
壁炉
中央空调
风热取暖
Land / Yard Lined With Hedges, Landscaped
$739,900
306 Statewood Drive. Extremely rare find-Minto's Park Place model as a semi-detached on a large, premium pie shape lot. Facing a park with no front neighbours. Upgraded by original owners with hardwood flooring on main level, tile flooring in the entry, kitchen and all bathrms. Granite kitchen counters, maple cabinets and crown moldings with indirect lighting. Patio doors lead to a rear yard meant for entertaining-large interlock patio with gazebo. Exceptionally private with large hedges and fully fenced. 4 bedrms on 2nd level with an updated main bath and a luxury ensuite offering a soaker tub and separate shower. Builder finished lower level with large window, gas fireplace and newly installed quality carpeting and underpadding (including stairs) Professionally painted in warm, neutral tones. Note: New Furnace 2022, rough-in for bathroom in lower level. Networking panel for the tech minded. Parking for 3 cars with interlock accent path and an upgraded entry door. Flexible possession. (id:44758)
房源概要
|
MLS® Number
|
1415330 |
|
房源类型
|
民宅 |
|
临近地区
|
Morgans Grant |
|
附近的便利设施
|
公共交通, Recreation Nearby, 购物 |
|
特征
|
公园设施 |
|
总车位
|
3 |
|
结构
|
Patio(s) |
详 情
|
浴室
|
3 |
|
地上卧房
|
4 |
|
总卧房
|
4 |
|
赠送家电包括
|
冰箱, 洗碗机, 烘干机, Hood 电扇, 微波炉, 炉子, 洗衣机 |
|
地下室进展
|
已装修 |
|
地下室类型
|
全完工 |
|
施工日期
|
2006 |
|
建材
|
木头 Frame |
|
施工种类
|
Semi-detached |
|
空调
|
中央空调 |
|
外墙
|
砖, Siding |
|
壁炉
|
有 |
|
Fireplace Total
|
1 |
|
Flooring Type
|
Wall-to-wall Carpet, Hardwood, Tile |
|
地基类型
|
混凝土浇筑 |
|
客人卫生间(不包含洗浴)
|
1 |
|
供暖方式
|
天然气 |
|
供暖类型
|
压力热风 |
|
储存空间
|
2 |
|
类型
|
独立屋 |
|
设备间
|
市政供水 |
车 位
土地
|
英亩数
|
无 |
|
围栏类型
|
Fenced Yard |
|
土地便利设施
|
公共交通, Recreation Nearby, 购物 |
|
Landscape Features
|
Land / Yard Lined With Hedges, Landscaped |
|
污水道
|
城市污水处理系统 |
|
土地深度
|
106 Ft ,5 In |
|
土地宽度
|
22 Ft ,5 In |
|
不规则大小
|
22.41 Ft X 106.39 Ft (irregular Lot) |
|
规划描述
|
住宅 |
房 间
| 楼 层 |
类 型 |
长 度 |
宽 度 |
面 积 |
|
二楼 |
主卧 |
|
|
15'4" x 14'4" |
|
二楼 |
四件套主卧浴室 |
|
|
9'9" x 8'10" |
|
二楼 |
卧室 |
|
|
10'8" x 9'2" |
|
二楼 |
卧室 |
|
|
11'3" x 10'9" |
|
二楼 |
卧室 |
|
|
11'5" x 9'8" |
|
二楼 |
完整的浴室 |
|
|
8'5" x 7'6" |
|
Lower Level |
娱乐室 |
|
|
21'11" x 12'7" |
|
Lower Level |
洗衣房 |
|
|
10'0" x 10'0" |
|
一楼 |
客厅 |
|
|
15'5" x 11'11" |
|
一楼 |
餐厅 |
|
|
15'0" x 11'0" |
|
一楼 |
厨房 |
|
|
9'6" x 8'7" |
|
一楼 |
Eating Area |
|
|
9'11" x 9'9" |
|
一楼 |
两件套卫生间 |
|
|
6'3" x 5'6" |
https://www.realtor.ca/real-estate/27510251/306-statewood-drive-kanata-morgans-grant


































