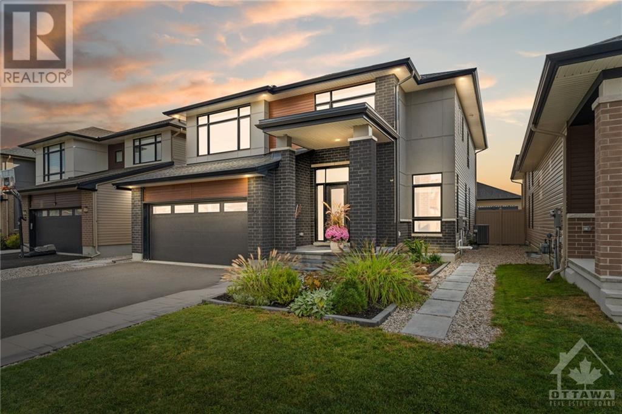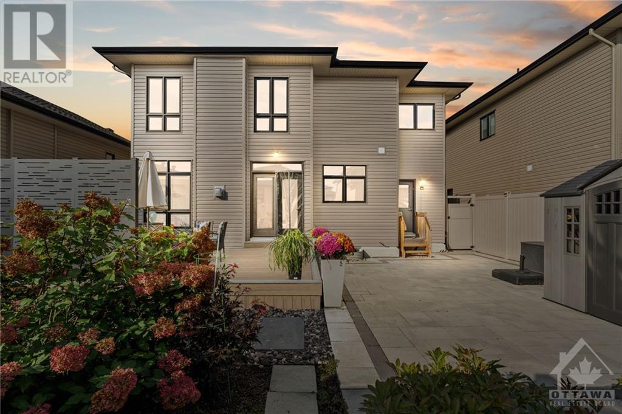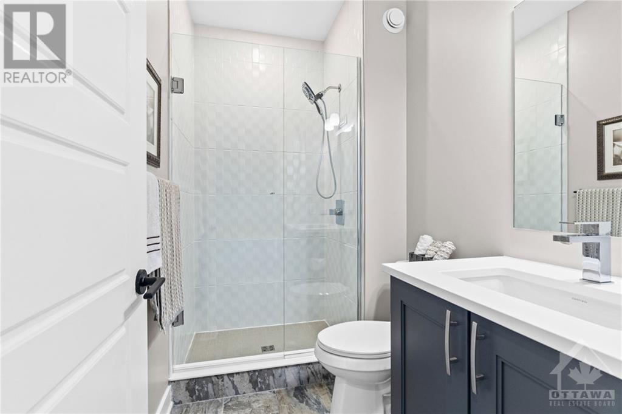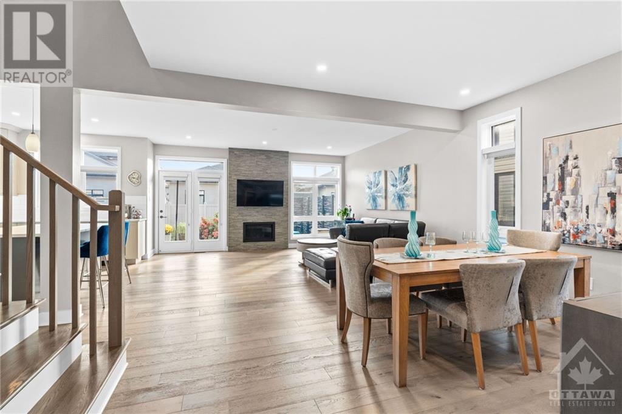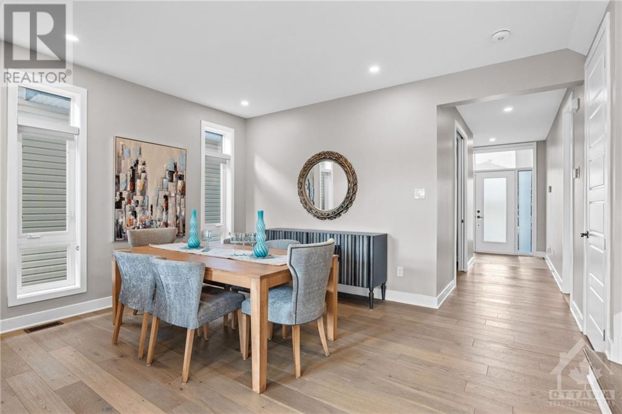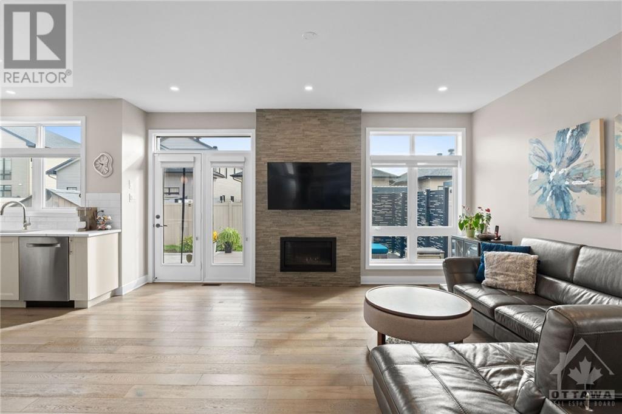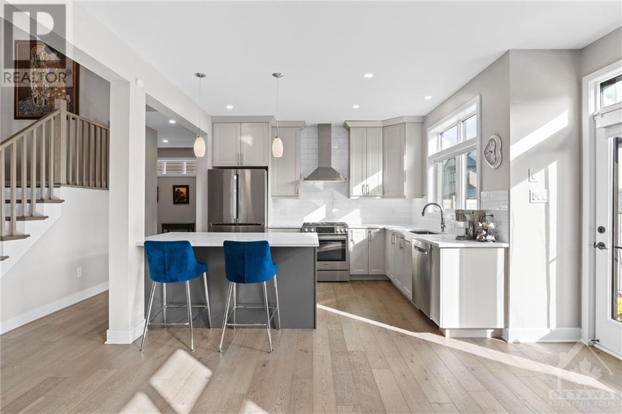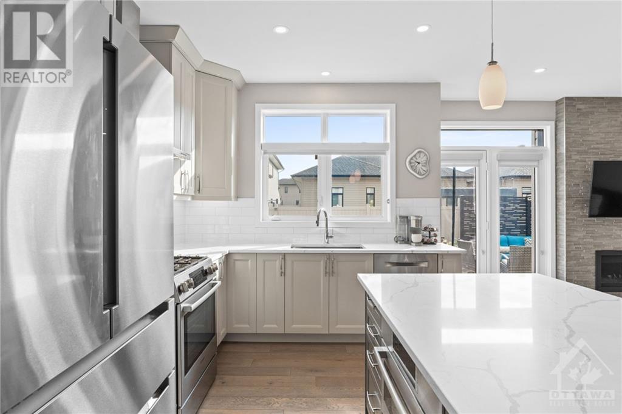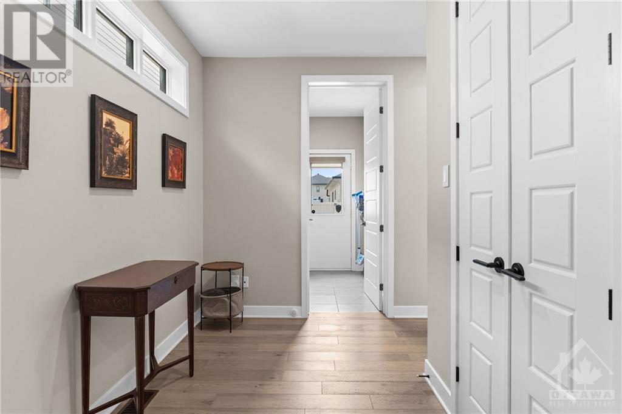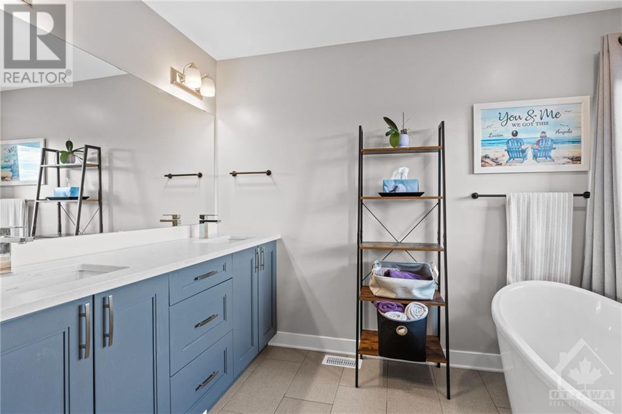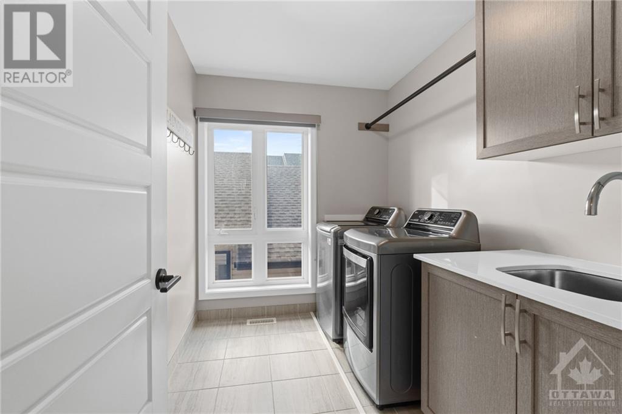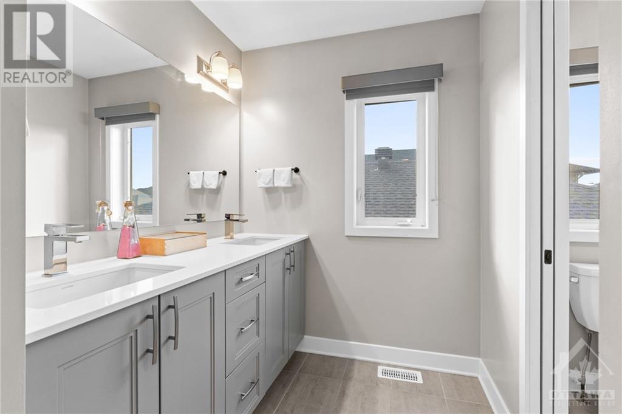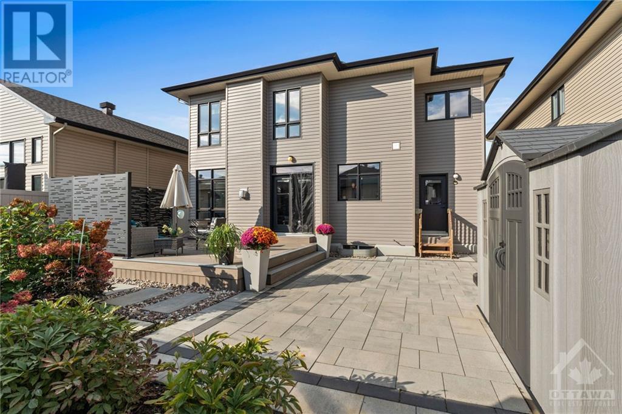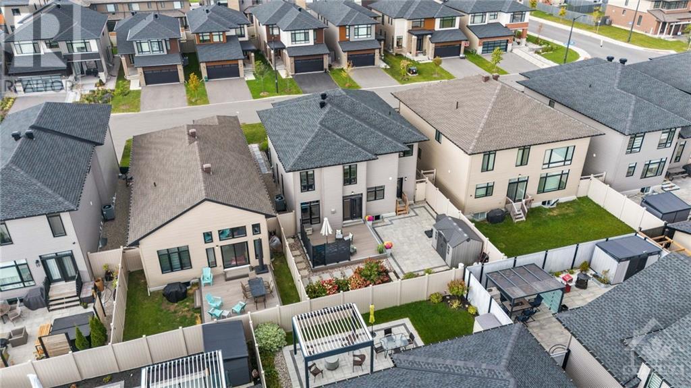4 卧室
3 浴室
壁炉
中央空调
风热取暖
Landscaped
$1,158,000
Attention to details in this Original Owner Upgraded Urbandale home! Open-concept main lvl w/ hardwood flrs & pot lights. Designer tile foyer leads to an office/den that easily converts to guest suite w/ 3pc bath. Open concept living/dining area incl. natural light through lrge windows & gas fplace w/ stone tile focal wall. Kitchen w/ quartz island, Bosch SS appls, deep sink w/ byard views & soft-close cabinets w/ corner lazy Susans. Butler's pantry w/ fridge that can easily convert to main lvl laundry, walk-in pantry & a mudrm w/ inside entry to 2-car garage. Upstairs, primary bed boasts a WIC, luxe 5pc ensuite w/ soaker tub, double vanity & rain shower, a laundry suite, beds (1 w/ double closet, 1 w/ WIC) & dual-vanity bath w/ separate tub/shower area. LL w/ rec rm, storage & fitness area. Enjoy an exterior w/ a composite deck, interlocked patio & fully PVC fenced byard. Near parks, future LRT stations & the amenities. 24 Hr Irrev on all offers. Some images digitally staged/altered. (id:44758)
房源概要
|
MLS® Number
|
1413713 |
|
房源类型
|
民宅 |
|
临近地区
|
Riverside South |
|
附近的便利设施
|
Airport, 公共交通, 购物 |
|
社区特征
|
Family Oriented |
|
特征
|
自动车库门 |
|
总车位
|
6 |
|
结构
|
Deck, Patio(s) |
详 情
|
浴室
|
3 |
|
地上卧房
|
4 |
|
总卧房
|
4 |
|
公寓设施
|
健身房 |
|
赠送家电包括
|
冰箱, 洗碗机, Hood 电扇, 微波炉, 炉子, Blinds |
|
地下室进展
|
已装修 |
|
地下室类型
|
全完工 |
|
施工日期
|
2020 |
|
施工种类
|
独立屋 |
|
空调
|
中央空调 |
|
外墙
|
砖, Siding |
|
壁炉
|
有 |
|
Fireplace Total
|
1 |
|
固定装置
|
Drapes/window Coverings, 吊扇 |
|
Flooring Type
|
Wall-to-wall Carpet, Hardwood, Tile |
|
地基类型
|
混凝土浇筑 |
|
供暖方式
|
天然气 |
|
供暖类型
|
压力热风 |
|
储存空间
|
2 |
|
类型
|
独立屋 |
|
设备间
|
市政供水 |
车 位
土地
|
英亩数
|
无 |
|
围栏类型
|
Fenced Yard |
|
土地便利设施
|
Airport, 公共交通, 购物 |
|
Landscape Features
|
Landscaped |
|
污水道
|
城市污水处理系统 |
|
土地深度
|
101 Ft ,6 In |
|
土地宽度
|
44 Ft ,3 In |
|
不规则大小
|
44.24 Ft X 101.52 Ft |
|
规划描述
|
R4z |
房 间
| 楼 层 |
类 型 |
长 度 |
宽 度 |
面 积 |
|
二楼 |
主卧 |
|
|
14'0" x 14'5" |
|
二楼 |
四件套主卧浴室 |
|
|
11'8" x 9'2" |
|
二楼 |
其它 |
|
|
8'2" x 6'7" |
|
二楼 |
洗衣房 |
|
|
9'5" x 6'3" |
|
二楼 |
卧室 |
|
|
10'3" x 10'0" |
|
二楼 |
卧室 |
|
|
11'6" x 11'0" |
|
二楼 |
卧室 |
|
|
11'2" x 12'6" |
|
二楼 |
四件套浴室 |
|
|
11'10" x 9'1" |
|
地下室 |
娱乐室 |
|
|
19'5" x 25'3" |
|
地下室 |
设备间 |
|
|
15'10" x 14'0" |
|
地下室 |
Gym |
|
|
10'0" x 12'0" |
|
地下室 |
Storage |
|
|
19'0" x 4'5" |
|
地下室 |
Storage |
|
|
17'1" x 9'5" |
|
一楼 |
门厅 |
|
|
6'6" x 5'1" |
|
一楼 |
Office |
|
|
10'0" x 10'0" |
|
一楼 |
三件套卫生间 |
|
|
8'2" x 4'7" |
|
一楼 |
餐厅 |
|
|
14'4" x 11'3" |
|
一楼 |
Living Room/fireplace |
|
|
17'0" x 14'1" |
|
一楼 |
厨房 |
|
|
9'6" x 12'2" |
|
一楼 |
Pantry |
|
|
7'5" x 6'4" |
|
一楼 |
其它 |
|
|
6'5" x 10'0" |
|
一楼 |
Mud Room |
|
|
6'4" x 7'5" |
|
一楼 |
其它 |
|
|
18'9" x 20'0" |
https://www.realtor.ca/real-estate/27511068/68-hubble-heights-ottawa-riverside-south


