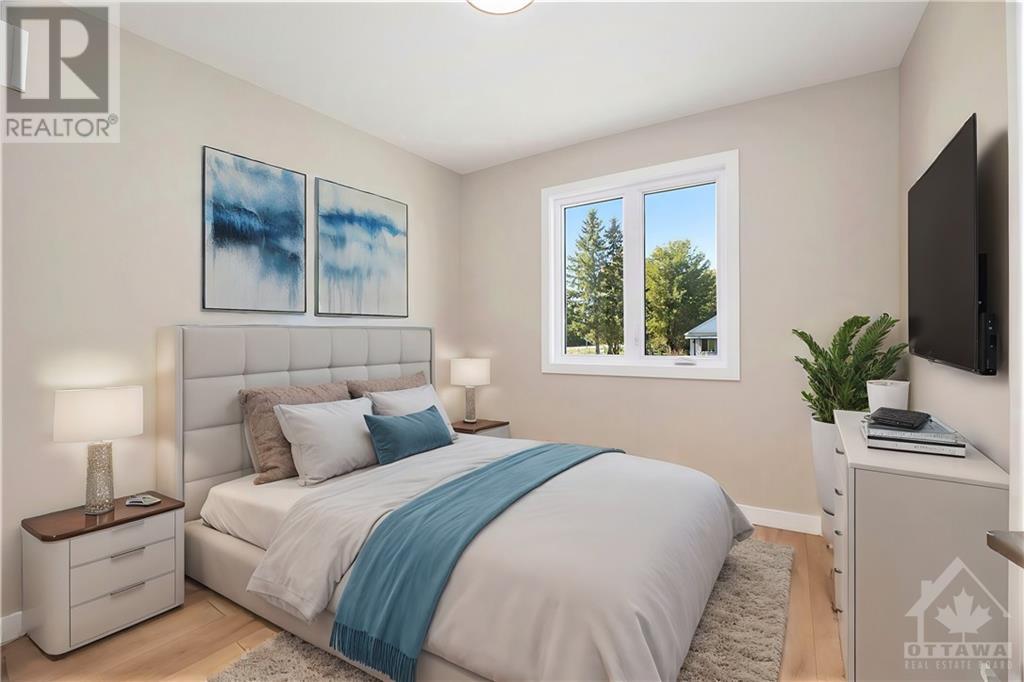3 卧室
2 浴室
平房
None
风热取暖
$634,900
Welcome 1481 County Rd 3. This brand-new bungalow, built by a trusted local builder, sits on a beautiful lot with no rear neighbours. Featuring a modern, open-concept layout with pot lights throughout, the home’s kitchen includes a central island and plenty of storage. The dining room with patio doors. The spacious living room is perfect for family gatherings and relaxation. The primary suite offers a walk-in closet and a luxurious 4-piece ensuite with a glass-enclosed walk-in shower. The two additional bedrooms are generously sized with ample closet space. A 3-piece main bath and a laundry room with extra storage space complete the main floor. The oversized 2-car garage includes inside entry. The full unfinished basement is ready for your personal touch and includes a rough-in for a 3-piece bath. A/C & Appliances NOT included. Schedule your showing today! (id:44758)
房源概要
|
MLS® Number
|
1411549 |
|
房源类型
|
民宅 |
|
临近地区
|
Casselman |
|
附近的便利设施
|
近高尔夫球场, Recreation Nearby, 购物 |
|
Communication Type
|
Internet Access |
|
社区特征
|
Family Oriented |
|
特征
|
Private Setting |
|
总车位
|
8 |
|
结构
|
Deck |
详 情
|
浴室
|
2 |
|
地上卧房
|
3 |
|
总卧房
|
3 |
|
赠送家电包括
|
Hood 电扇 |
|
建筑风格
|
平房 |
|
地下室进展
|
部分完成 |
|
地下室类型
|
全部完成 |
|
施工日期
|
2024 |
|
施工种类
|
独立屋 |
|
空调
|
没有 |
|
外墙
|
砖, Siding |
|
Flooring Type
|
Laminate, Ceramic |
|
地基类型
|
混凝土浇筑 |
|
供暖方式
|
Propane |
|
供暖类型
|
压力热风 |
|
储存空间
|
1 |
|
类型
|
独立屋 |
|
设备间
|
Drilled Well |
车 位
土地
|
英亩数
|
无 |
|
土地便利设施
|
近高尔夫球场, Recreation Nearby, 购物 |
|
污水道
|
Septic System |
|
土地深度
|
200 Ft |
|
土地宽度
|
150 Ft |
|
不规则大小
|
150 Ft X 200 Ft |
|
规划描述
|
住宅 |
房 间
| 楼 层 |
类 型 |
长 度 |
宽 度 |
面 积 |
|
一楼 |
门厅 |
|
|
6'5" x 10'4" |
|
一楼 |
厨房 |
|
|
14'3" x 7'10" |
|
一楼 |
餐厅 |
|
|
18'9" x 8'9" |
|
一楼 |
客厅 |
|
|
11'4" x 16'9" |
|
一楼 |
主卧 |
|
|
13'4" x 14'3" |
|
一楼 |
其它 |
|
|
4'10" x 4'11" |
|
一楼 |
四件套主卧浴室 |
|
|
10'1" x 10'11" |
|
一楼 |
卧室 |
|
|
10'9" x 9'6" |
|
一楼 |
卧室 |
|
|
13'4" x 12'4" |
|
一楼 |
洗衣房 |
|
|
10'8" x 7'2" |
|
一楼 |
三件套卫生间 |
|
|
8'5" x 7'2" |
设备间
https://www.realtor.ca/real-estate/27511895/1481-county-road-3-road-casselman-casselman
































