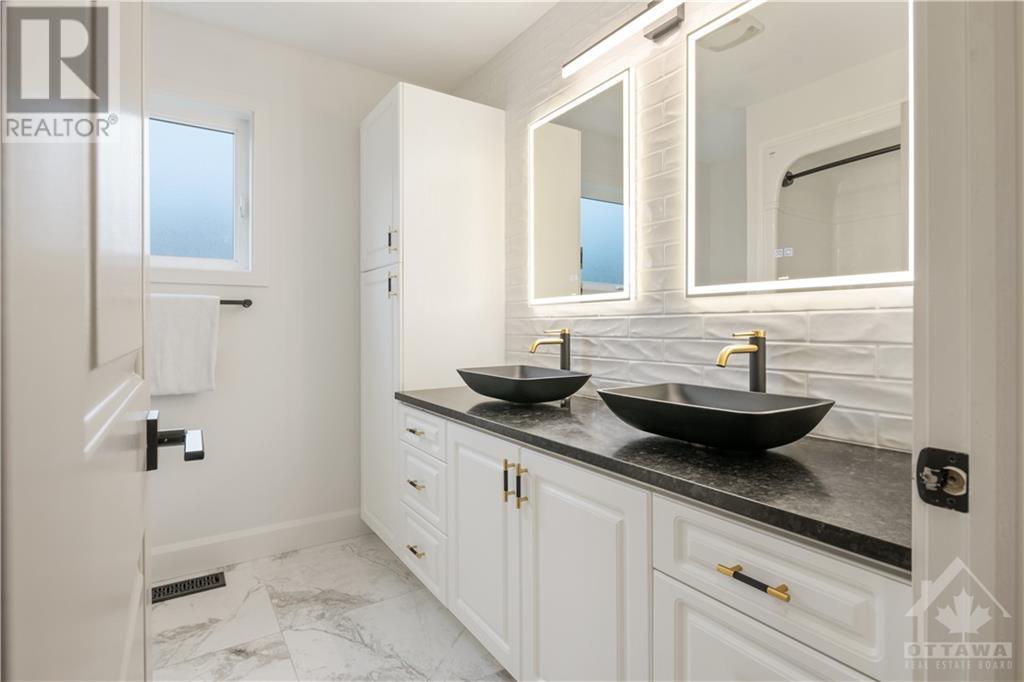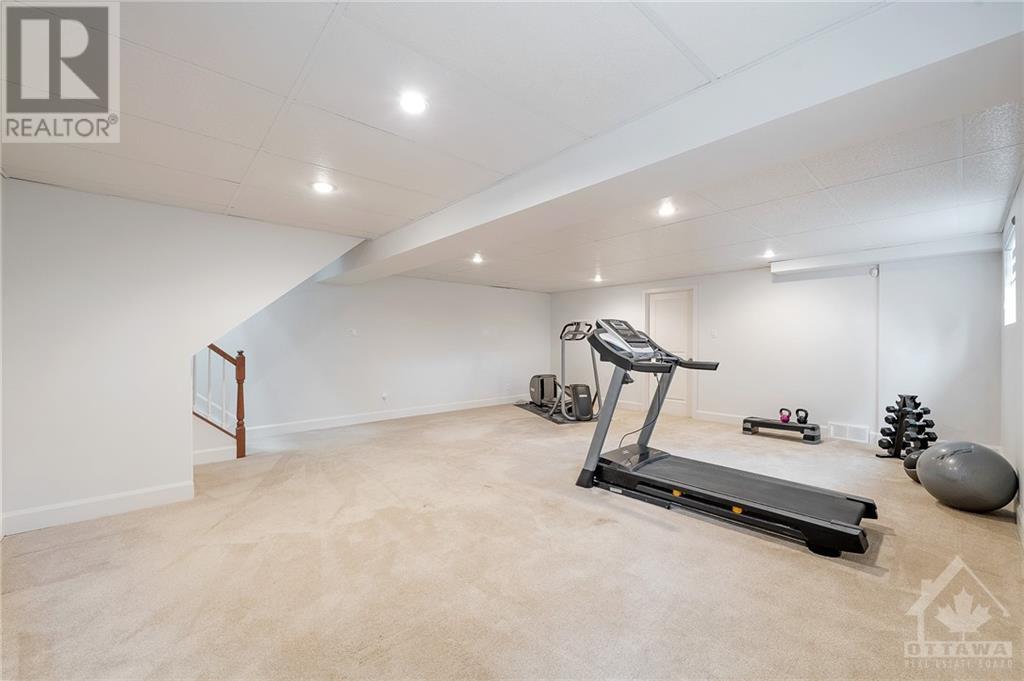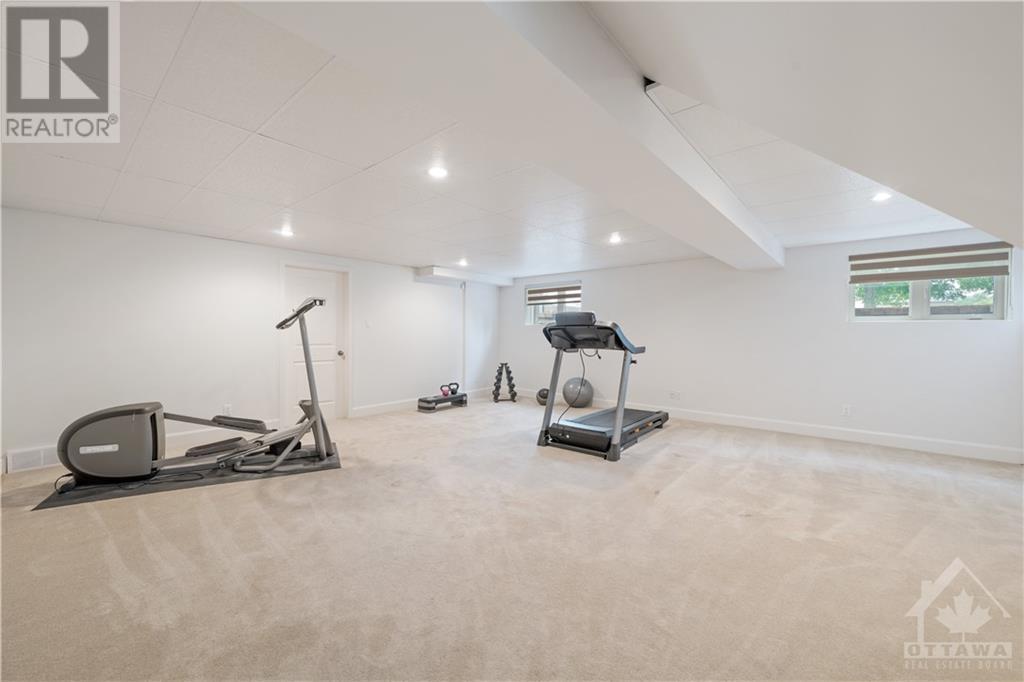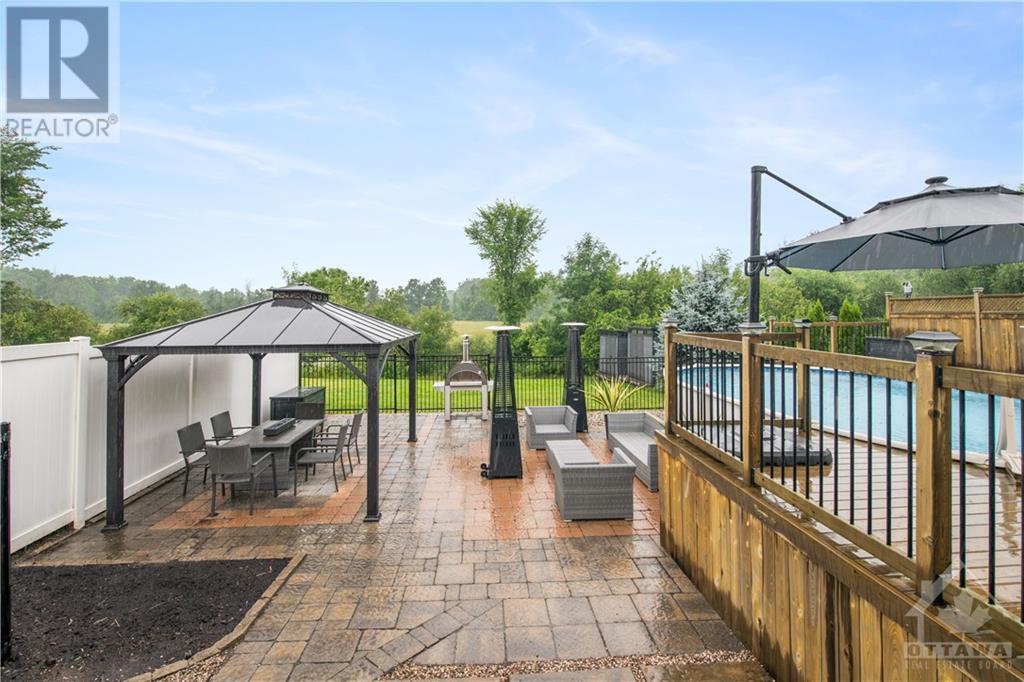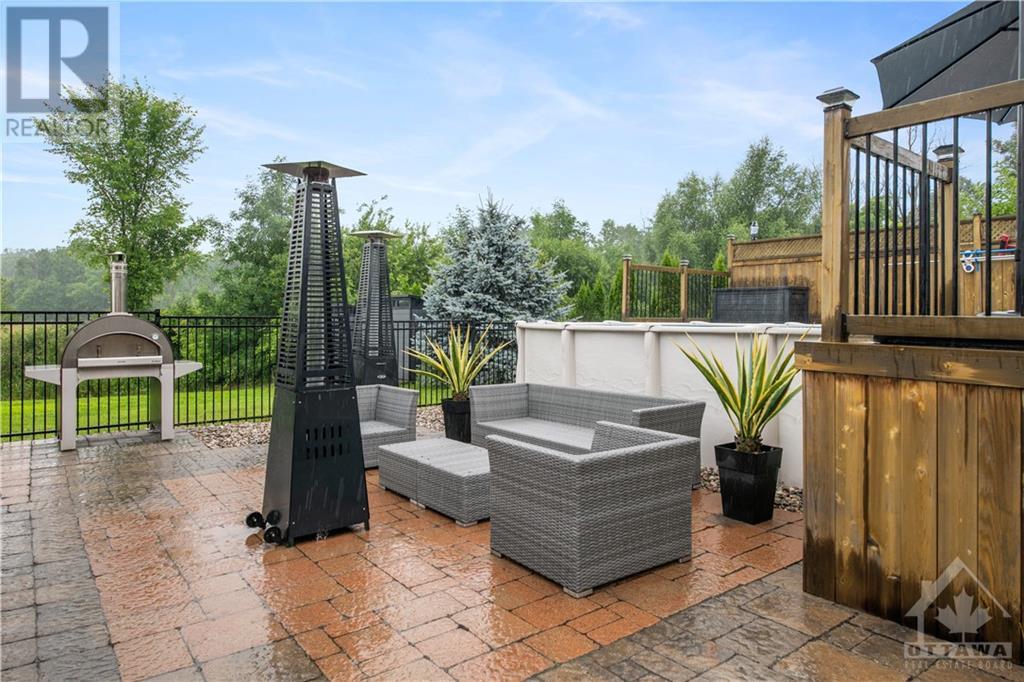3 卧室
2 浴室
平房
壁炉
Above Ground Pool
中央空调
风热取暖
Landscaped
$1,109,900
This charming bungalow, recently renovated w/ new flooring & lighting, offers a bright & spacious feel from the moment you enter its roomy entryway. The dining room & living spaces are generously proportioned, w/ the living room featuring a cozy gas FP. The kitchen has been upgraded w/ new appliances, cabinetry, & an inviting island for sitting. With 3 BDRM & 2 full BA, the Primary BDRM includes a walk-in closet & ensuite, ensuring comfort & convenience. A main-floor laundry room adds practicality to daily living. Outside, the property features a large yard w/ amenities perfect for entertaining & relaxation, including a gas heated pool, deck, gazebo, & patio—all set within landscaped grounds offering privacy. Additional highlights include an oversized gas heated garage, a wide redone laneway for ample parking,& the benefit of no rear neighbors for enhanced seclusion. Noteworthy features like a Generac generator & a backup alarm for the sump pump provide peace of mind & added security. (id:44758)
房源概要
|
MLS® Number
|
1414804 |
|
房源类型
|
民宅 |
|
临近地区
|
Metcalfe |
|
附近的便利设施
|
近高尔夫球场, 购物 |
|
社区特征
|
Family Oriented |
|
特征
|
Gazebo, 自动车库门 |
|
总车位
|
6 |
|
泳池类型
|
Above Ground Pool |
|
存储类型
|
Storage 棚 |
|
结构
|
Deck |
详 情
|
浴室
|
2 |
|
地上卧房
|
3 |
|
总卧房
|
3 |
|
赠送家电包括
|
冰箱, 烤箱 - Built-in, Cooktop, 洗碗机, 烘干机, Hood 电扇, 洗衣机, Wine Fridge, 报警系统, Blinds |
|
建筑风格
|
平房 |
|
地下室进展
|
部分完成 |
|
地下室类型
|
全部完成 |
|
施工日期
|
2006 |
|
建材
|
木头 Frame |
|
施工种类
|
独立屋 |
|
空调
|
中央空调 |
|
外墙
|
砖, Siding |
|
壁炉
|
有 |
|
Fireplace Total
|
1 |
|
固定装置
|
吊扇 |
|
Flooring Type
|
Wall-to-wall Carpet, Hardwood, Ceramic |
|
地基类型
|
混凝土浇筑 |
|
供暖方式
|
天然气 |
|
供暖类型
|
压力热风 |
|
储存空间
|
1 |
|
类型
|
独立屋 |
|
设备间
|
Drilled Well |
车 位
|
附加车库
|
|
|
入内式车位
|
|
|
Oversize
|
|
|
Surfaced
|
|
土地
|
英亩数
|
无 |
|
土地便利设施
|
近高尔夫球场, 购物 |
|
Landscape Features
|
Landscaped |
|
污水道
|
Septic System |
|
土地深度
|
191 Ft ,11 In |
|
土地宽度
|
122 Ft ,11 In |
|
不规则大小
|
122.91 Ft X 191.9 Ft |
|
规划描述
|
住宅 |
房 间
| 楼 层 |
类 型 |
长 度 |
宽 度 |
面 积 |
|
地下室 |
家庭房 |
|
|
20'3" x 23'3" |
|
地下室 |
娱乐室 |
|
|
32'9" x 17'7" |
|
地下室 |
设备间 |
|
|
31'1" x 18'8" |
|
地下室 |
Storage |
|
|
2'11" x 3'0" |
|
地下室 |
其它 |
|
|
20'3" x 18'6" |
|
一楼 |
四件套主卧浴室 |
|
|
8'6" x 10'4" |
|
一楼 |
5pc Bathroom |
|
|
8'1" x 8'1" |
|
一楼 |
卧室 |
|
|
13'7" x 11'7" |
|
一楼 |
卧室 |
|
|
11'1" x 11'7" |
|
一楼 |
餐厅 |
|
|
12'0" x 12'1" |
|
一楼 |
门厅 |
|
|
12'0" x 6'0" |
|
一楼 |
其它 |
|
|
20'4" x 23'10" |
|
一楼 |
厨房 |
|
|
22'10" x 13'1" |
|
一楼 |
洗衣房 |
|
|
9'2" x 7'3" |
|
一楼 |
Living Room/fireplace |
|
|
16'2" x 16'2" |
|
一楼 |
主卧 |
|
|
15'1" x 13'11" |
|
一楼 |
其它 |
|
|
5'6" x 9'3" |
https://www.realtor.ca/real-estate/27511871/2760-johannes-street-metcalfe-metcalfe














