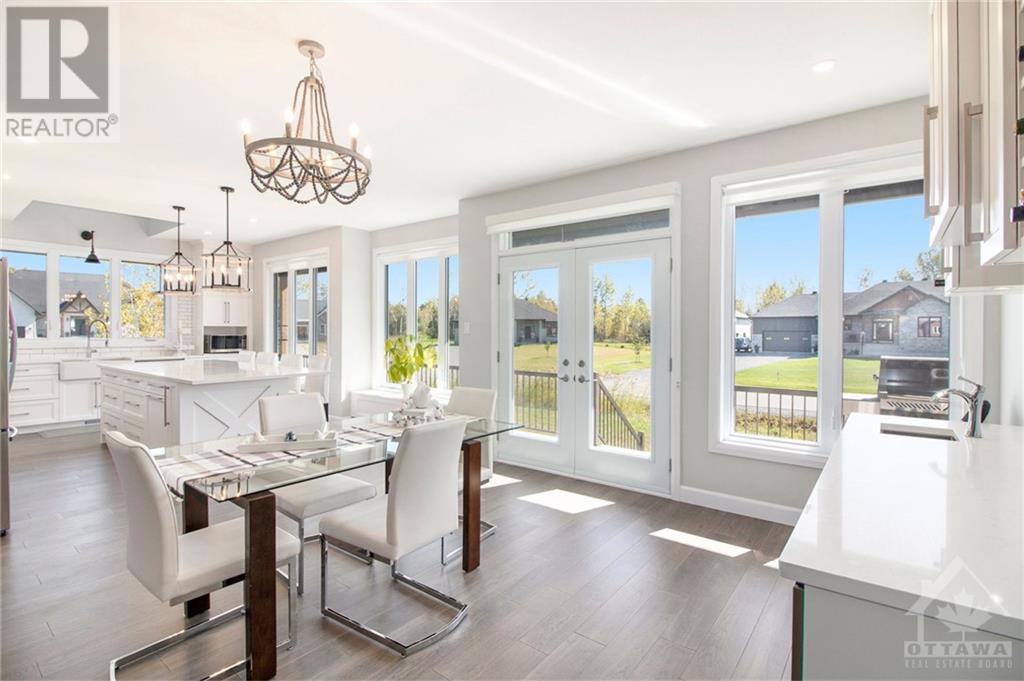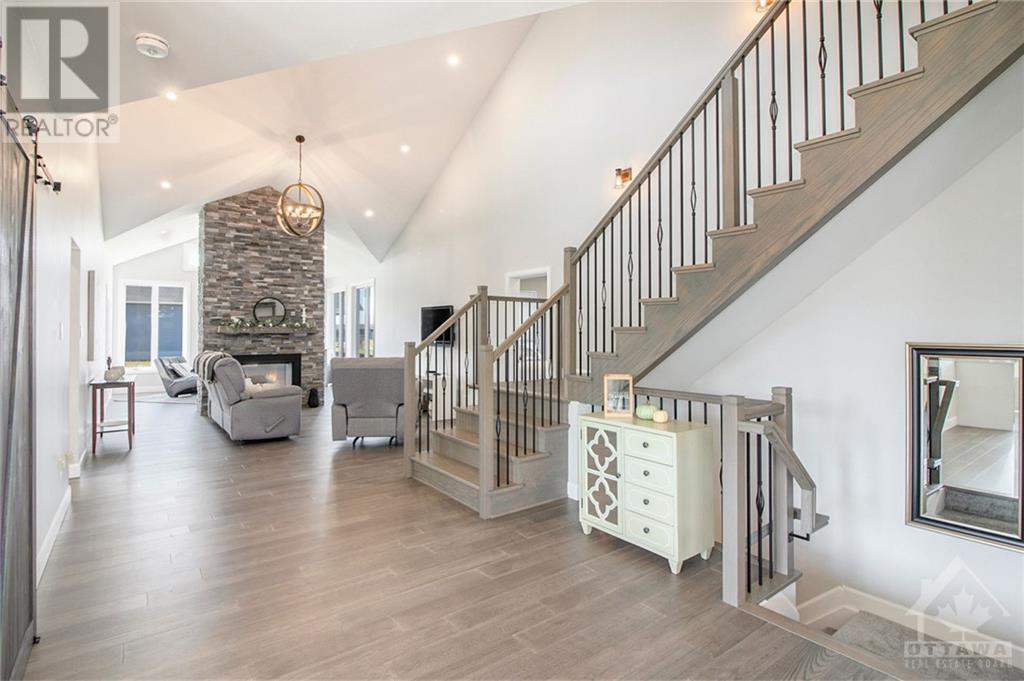7 卧室
4 浴室
平房
壁炉
中央空调
风热取暖
$1,200,000
Welcome to 209 Des Violettes in Hammond, Ontario, a custom-built modern farmhouse offering luxury and comfort. Featuring a striking exterior with a three-car garage, wraparound porch, and expansive grounds, this home boasts a grand living space with vaulted ceilings, a two-sided fireplace, and large windows flooding the area with natural light. The gourmet kitchen includes quartz countertops, a spacious island with a breakfast bar, and high-end stainless steel appliances. The main floor features two bedrooms, including an en suite with a glass-enclosed shower and soaking tub. Upstairs, the loft adds versatility, with two more bedrooms and open views. The finished basement offers three additional bedrooms, a rec room with a fireplace, and a wet bar. Perfect for entertaining and peaceful living, this property combines modern luxury with thoughtful design. (id:44758)
房源概要
|
MLS® Number
|
1414509 |
|
房源类型
|
民宅 |
|
临近地区
|
Hammond |
|
总车位
|
10 |
详 情
|
浴室
|
4 |
|
地上卧房
|
4 |
|
地下卧室
|
3 |
|
总卧房
|
7 |
|
赠送家电包括
|
冰箱, 洗碗机, 烘干机, Hood 电扇, 微波炉, 炉子, 洗衣机 |
|
建筑风格
|
平房 |
|
地下室进展
|
已装修 |
|
地下室类型
|
全完工 |
|
施工日期
|
2022 |
|
施工种类
|
独立屋 |
|
空调
|
中央空调 |
|
外墙
|
石, Siding |
|
壁炉
|
有 |
|
Fireplace Total
|
3 |
|
Flooring Type
|
Hardwood, Tile |
|
地基类型
|
混凝土浇筑 |
|
客人卫生间(不包含洗浴)
|
1 |
|
供暖方式
|
天然气 |
|
供暖类型
|
压力热风 |
|
储存空间
|
1 |
|
类型
|
独立屋 |
|
设备间
|
市政供水 |
车 位
土地
|
英亩数
|
无 |
|
污水道
|
Septic System |
|
土地深度
|
165 Ft ,6 In |
|
土地宽度
|
149 Ft ,1 In |
|
不规则大小
|
149.09 Ft X 165.46 Ft (irregular Lot) |
|
规划描述
|
住宅 |
房 间
| 楼 层 |
类 型 |
长 度 |
宽 度 |
面 积 |
|
二楼 |
Loft |
|
|
20'10" x 20'2" |
|
二楼 |
卧室 |
|
|
13'9" x 13'5" |
|
二楼 |
卧室 |
|
|
9'1" x 11'11" |
|
二楼 |
四件套浴室 |
|
|
9'8" x 6'4" |
|
Lower Level |
Family Room/fireplace |
|
|
22'2" x 22'0" |
|
Lower Level |
卧室 |
|
|
12'10" x 13'4" |
|
Lower Level |
卧室 |
|
|
14'1" x 10'10" |
|
Lower Level |
其它 |
|
|
3'8" x 7'11" |
|
Lower Level |
卧室 |
|
|
18'5" x 10'10" |
|
Lower Level |
其它 |
|
|
4'4" x 10'10" |
|
Lower Level |
四件套浴室 |
|
|
12'6" x 6'0" |
|
Lower Level |
Storage |
|
|
21'1" x 15'10" |
|
Lower Level |
设备间 |
|
|
19'5" x 9'1" |
|
一楼 |
门厅 |
|
|
6'3" x 11'5" |
|
一楼 |
厨房 |
|
|
14'0" x 16'9" |
|
一楼 |
Pantry |
|
|
11'2" x 4'4" |
|
一楼 |
餐厅 |
|
|
15'8" x 15'2" |
|
一楼 |
洗衣房 |
|
|
11'9" x 6'1" |
|
一楼 |
客厅 |
|
|
18'1" x 25'6" |
|
一楼 |
起居室 |
|
|
14'6" x 12'6" |
|
一楼 |
主卧 |
|
|
13'9" x 14'0" |
|
一楼 |
其它 |
|
|
13'9" x 5'9" |
|
一楼 |
四件套主卧浴室 |
|
|
13'9" x 11'11" |
|
一楼 |
卧室 |
|
|
14'2" x 11'11" |
|
一楼 |
其它 |
|
|
5'7" x 3'6" |
https://www.realtor.ca/real-estate/27512313/209-des-violettes-street-hammond-hammond


































