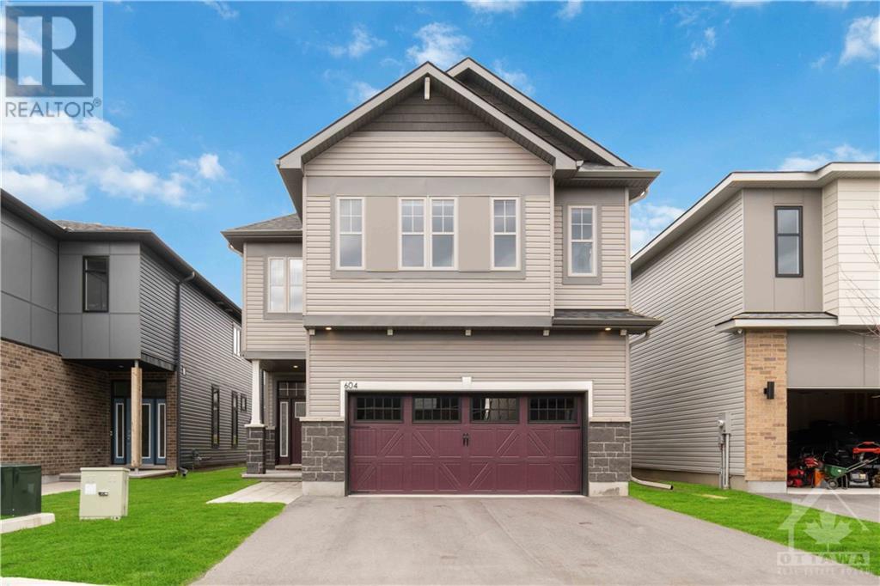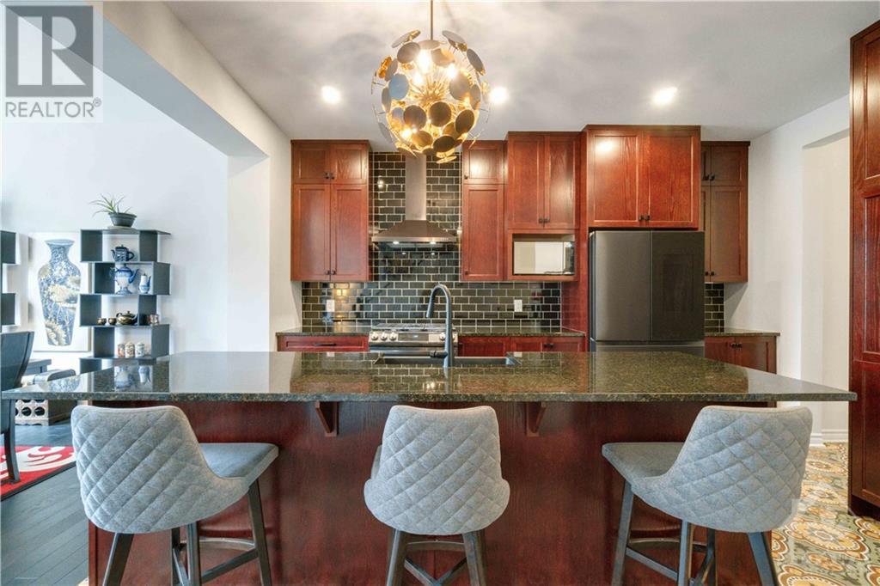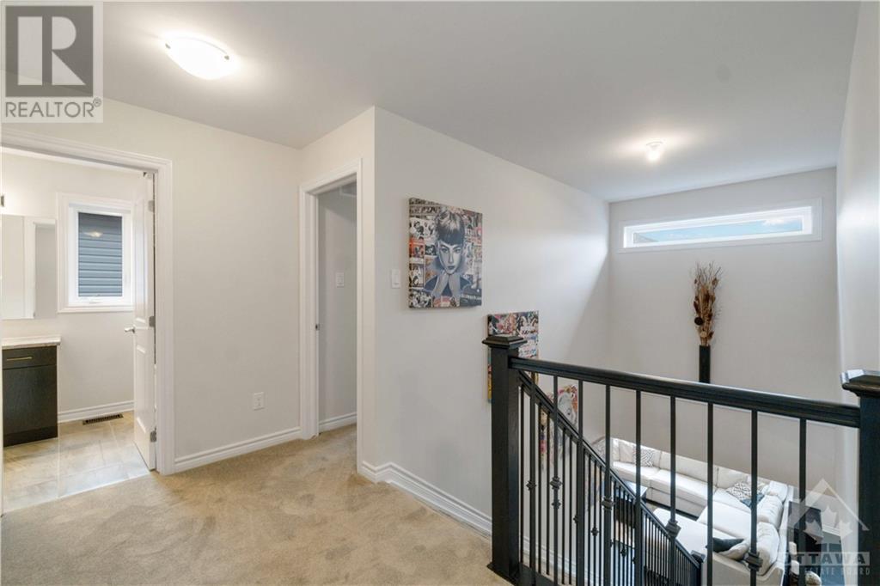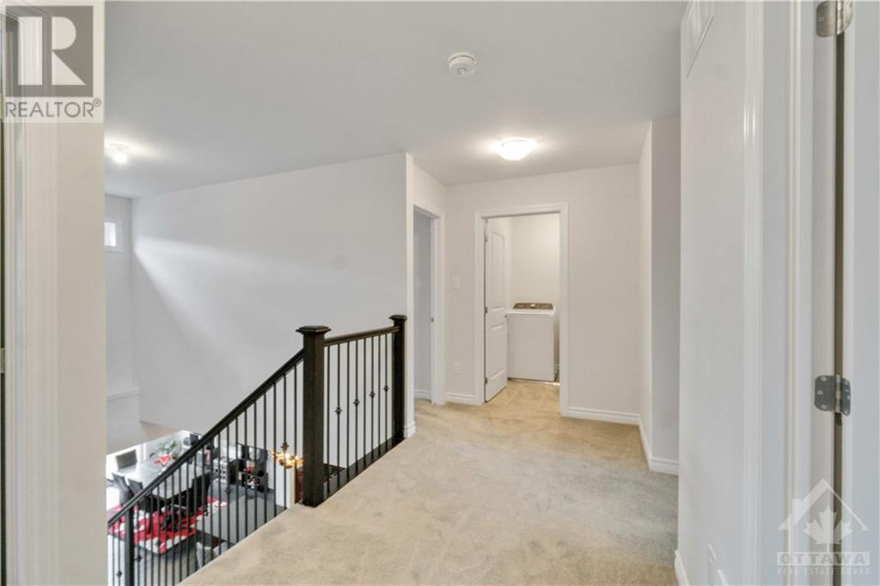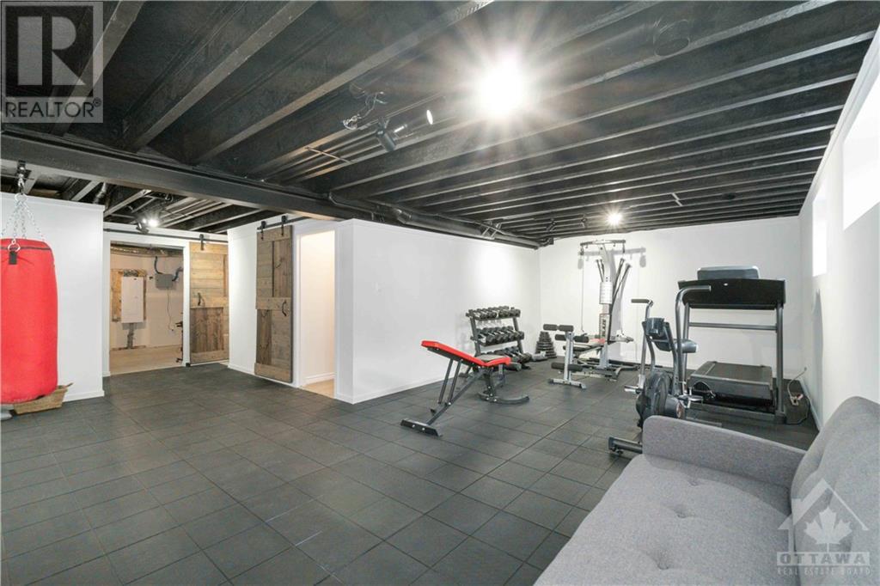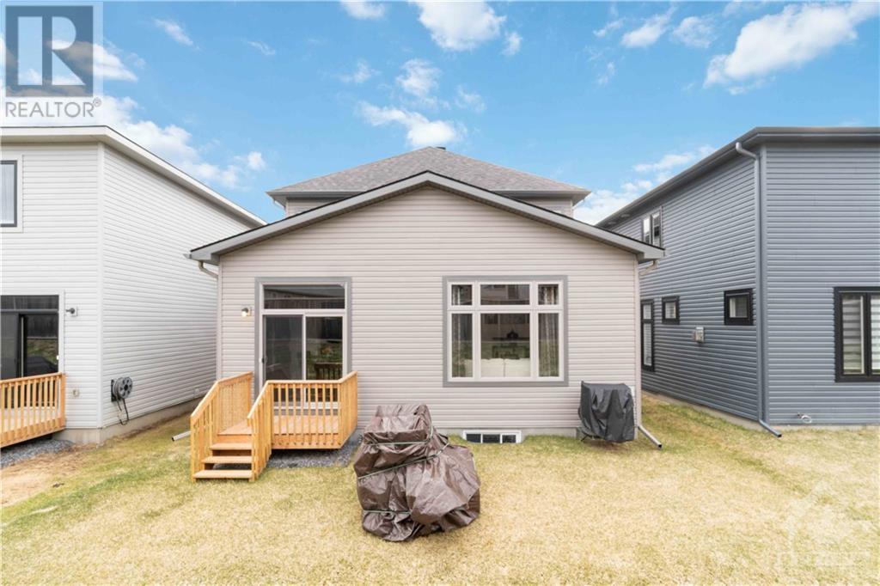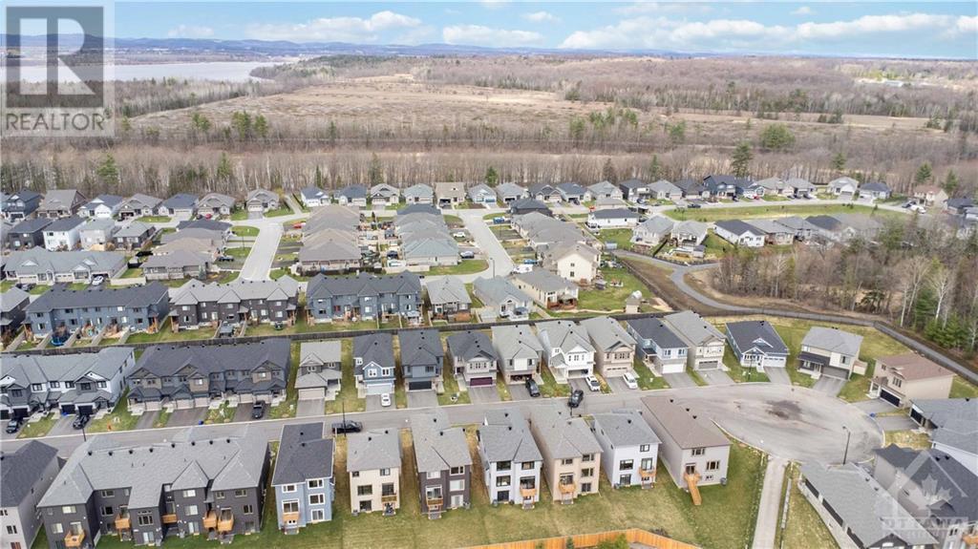4 卧室
3 浴室
中央空调
风热取暖
$799,900
Flooring: Tile, Welcome home to 604 Enclave Lane! Spacious and upgraded family home in Rockland. 4 Bedrooms, 2.5 Bathrooms and a 2 car garage, this recently built home is within walking distance of recreation, golfing and the Ottawa River. Upgrades include a gas fireplace unit, upgraded tile in the mudroom and kitchen, upgraded hardwood on the main floor with matching railing handles throughout, upgraded carpet on the stairs and second floor, and much more. Ensuite bathroom features upgraded floor tile, granite countertops, bath and shower tiles, and shower design. 10 Foot high ceilings throughout the main floor and large windows create a bright and gorgeous living space. Don't miss your chance to see this beautiful family home in a quiet neighborhood - book your showing today! 24 hours irrevocable on all offers. Common element fee of $95.00/month for road maintenance and snow removal., Flooring: Hardwood, Flooring: Carpet Wall To Wall (id:44758)
房源概要
|
MLS® Number
|
X9523193 |
|
房源类型
|
民宅 |
|
临近地区
|
Clarence Crossing/Rockland |
|
社区名字
|
606 - Town of Rockland |
|
附近的便利设施
|
公园 |
|
特征
|
Cul-de-sac |
|
总车位
|
4 |
详 情
|
浴室
|
3 |
|
地上卧房
|
4 |
|
总卧房
|
4 |
|
赠送家电包括
|
洗碗机, 烘干机, Hood 电扇, 微波炉, 冰箱, 炉子, 洗衣机 |
|
地下室进展
|
已装修 |
|
地下室类型
|
全完工 |
|
施工种类
|
独立屋 |
|
空调
|
中央空调 |
|
外墙
|
砖 |
|
地基类型
|
混凝土 |
|
供暖方式
|
天然气 |
|
供暖类型
|
压力热风 |
|
储存空间
|
2 |
|
类型
|
独立屋 |
车 位
土地
|
英亩数
|
无 |
|
土地便利设施
|
公园 |
|
污水道
|
Sanitary Sewer |
|
土地深度
|
114 Ft ,9 In |
|
土地宽度
|
37 Ft |
|
不规则大小
|
37.01 X 114.83 Ft ; 0 |
|
规划描述
|
住宅 |
房 间
| 楼 层 |
类 型 |
长 度 |
宽 度 |
面 积 |
|
二楼 |
浴室 |
|
|
Measurements not available |
|
二楼 |
卧室 |
3.32 m |
3.02 m |
3.32 m x 3.02 m |
|
二楼 |
卧室 |
3.2 m |
3.35 m |
3.2 m x 3.35 m |
|
二楼 |
卧室 |
2.79 m |
3.04 m |
2.79 m x 3.04 m |
|
二楼 |
主卧 |
3.83 m |
4.57 m |
3.83 m x 4.57 m |
|
二楼 |
其它 |
|
|
Measurements not available |
|
Lower Level |
娱乐,游戏房 |
|
|
Measurements not available |
|
一楼 |
客厅 |
6.01 m |
4.26 m |
6.01 m x 4.26 m |
|
一楼 |
餐厅 |
4.19 m |
4.26 m |
4.19 m x 4.26 m |
|
一楼 |
厨房 |
3.07 m |
4.57 m |
3.07 m x 4.57 m |
|
一楼 |
门厅 |
|
|
Measurements not available |
|
一楼 |
Mud Room |
|
|
Measurements not available |
|
一楼 |
浴室 |
|
|
Measurements not available |
|
一楼 |
Office |
2.74 m |
3.65 m |
2.74 m x 3.65 m |
设备间
|
DSL*
|
可用 |
|
Natural Gas Available
|
可用 |
https://www.realtor.ca/real-estate/27512838/604-enclave-lane-clarence-rockland-606-town-of-rockland-606-town-of-rockland


