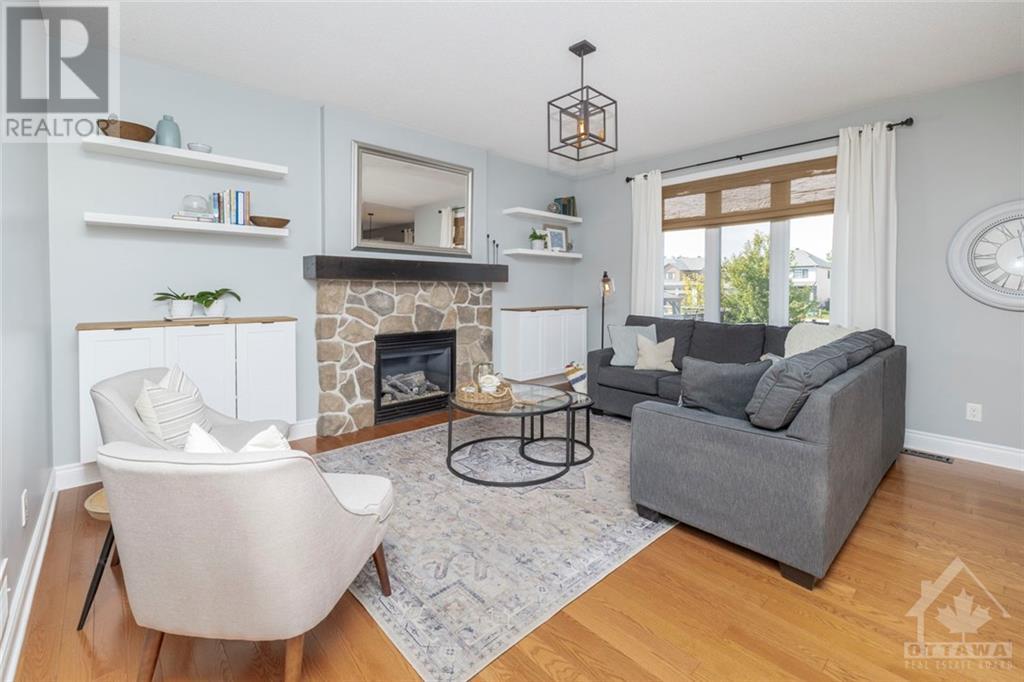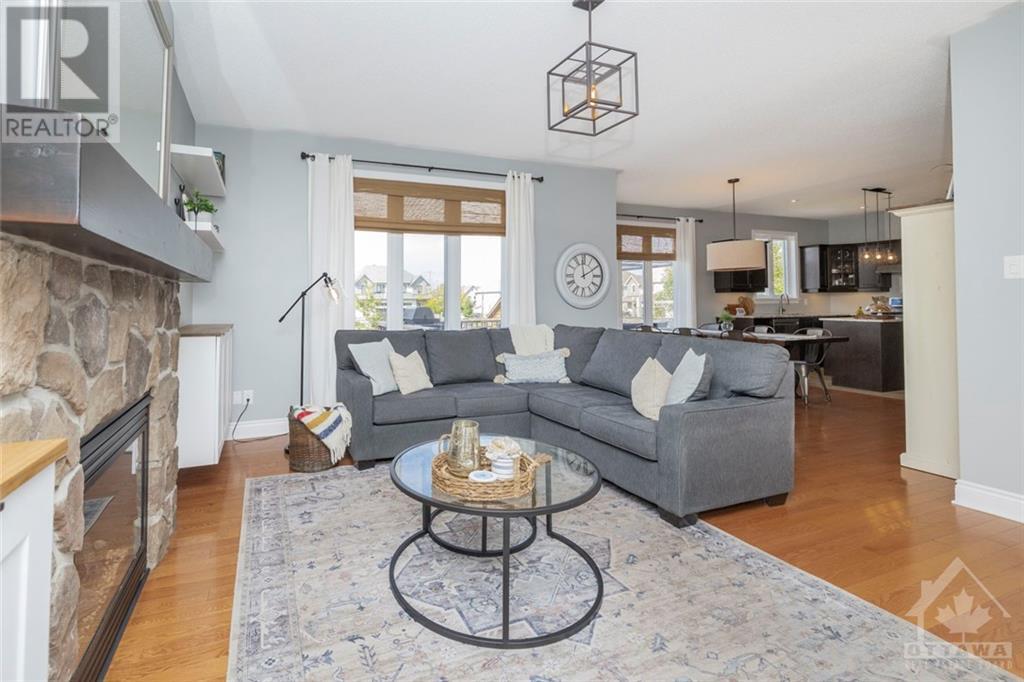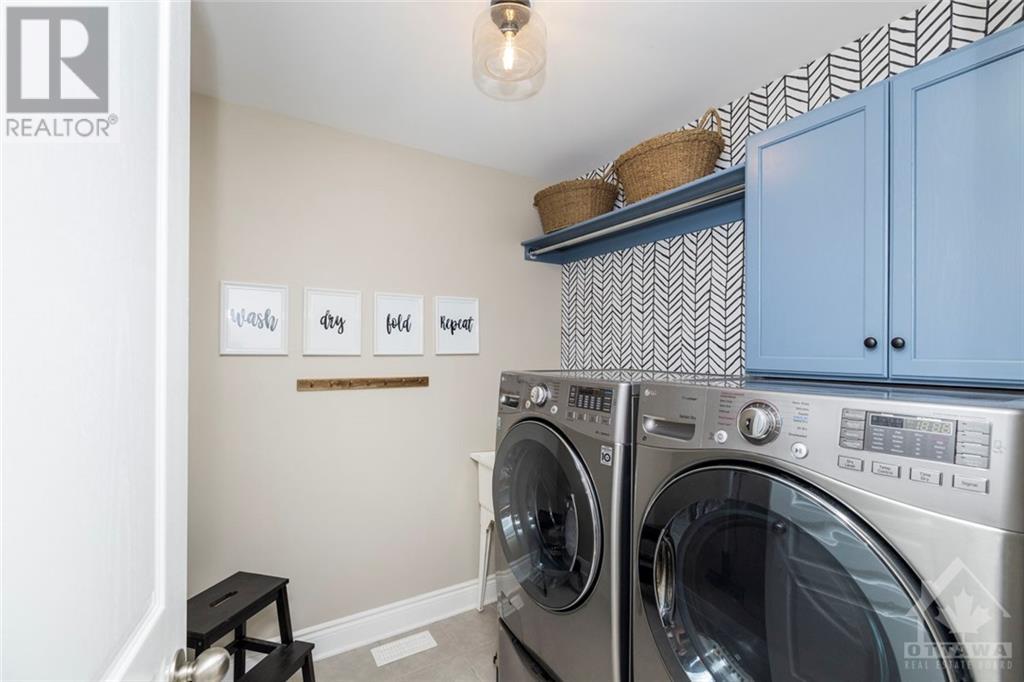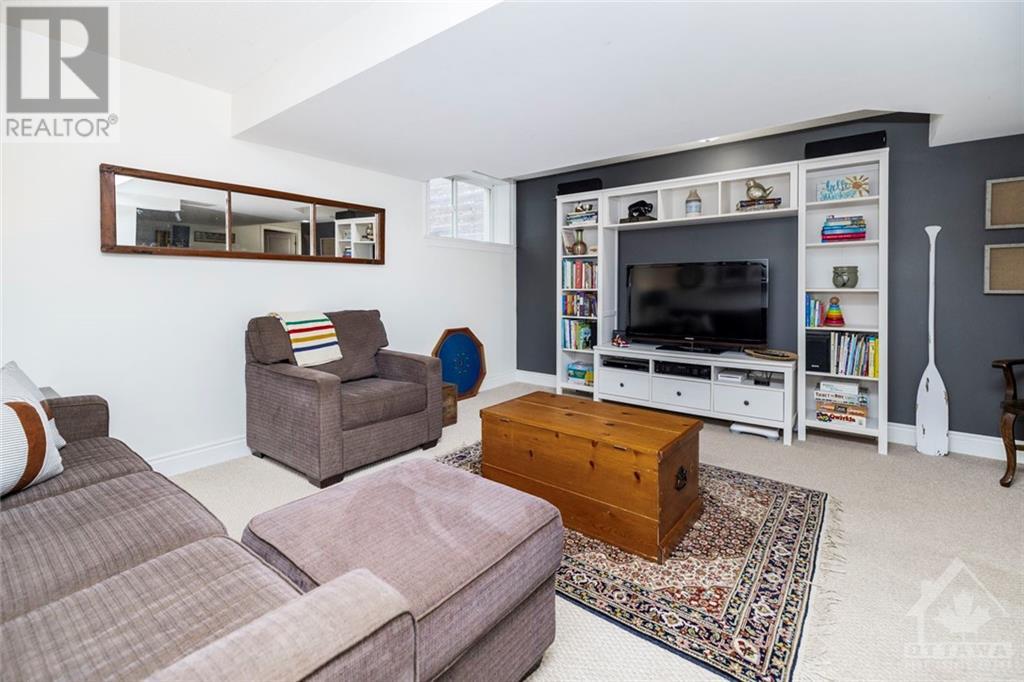3 卧室
3 浴室
壁炉
中央空调
风热取暖
$824,900
Situated on one of the most sought-after streets in town, this Luxart-built detached 2-storey Ashbee home exemplifies luxury and location. From the moment you arrive, the curb appeal impresses with its elegant façade and beautifully landscaped, fenced backyard that offers tranquility and relaxation. A rare find, the property has no rear neighbours! Step inside to discover a custom Deslaurier kitchen with stone counters, perfect for culinary enthusiasts and family gatherings. The spacious layout features high-end finishes throughout, including a fully finished basement offering additional living space, ideal for a media room, home gym, or play area. The home also boasts a two-car garage with EV plug for ample parking and storage. Located within walking distance of schools, parks, shopping destinations, and the vibrant downtown core, this home blends convenience with quiet, upscale living. This rare opportunity combines luxury, prime location, and thoughtful design—an absolute must-see! (id:44758)
房源概要
|
MLS® Number
|
1415213 |
|
房源类型
|
民宅 |
|
临近地区
|
Carleton Place |
|
附近的便利设施
|
Recreation Nearby, 购物 |
|
社区特征
|
Family Oriented |
|
特征
|
自动车库门 |
|
总车位
|
4 |
|
存储类型
|
Storage 棚 |
|
结构
|
Deck |
详 情
|
浴室
|
3 |
|
地上卧房
|
3 |
|
总卧房
|
3 |
|
赠送家电包括
|
冰箱, 洗碗机, 烘干机, Hood 电扇, 炉子, 洗衣机, Hot Tub, Blinds |
|
地下室进展
|
已装修 |
|
地下室类型
|
全完工 |
|
施工日期
|
2011 |
|
施工种类
|
独立屋 |
|
空调
|
中央空调 |
|
外墙
|
砖, Siding |
|
壁炉
|
有 |
|
Fireplace Total
|
1 |
|
固定装置
|
Drapes/window Coverings |
|
Flooring Type
|
Wall-to-wall Carpet, Laminate |
|
地基类型
|
混凝土浇筑 |
|
客人卫生间(不包含洗浴)
|
1 |
|
供暖方式
|
天然气 |
|
供暖类型
|
压力热风 |
|
储存空间
|
2 |
|
类型
|
独立屋 |
|
设备间
|
市政供水 |
车 位
土地
|
英亩数
|
无 |
|
围栏类型
|
Fenced Yard |
|
土地便利设施
|
Recreation Nearby, 购物 |
|
污水道
|
城市污水处理系统 |
|
土地深度
|
99 Ft ,4 In |
|
土地宽度
|
55 Ft ,9 In |
|
不规则大小
|
55.77 Ft X 99.31 Ft |
|
规划描述
|
住宅 |
房 间
| 楼 层 |
类 型 |
长 度 |
宽 度 |
面 积 |
|
二楼 |
主卧 |
|
|
14'5" x 13'0" |
|
二楼 |
四件套主卧浴室 |
|
|
17'0" x 9'0" |
|
二楼 |
其它 |
|
|
7'10" x 7'0" |
|
二楼 |
卧室 |
|
|
10'4" x 10'0" |
|
二楼 |
卧室 |
|
|
10'4" x 10'0" |
|
二楼 |
完整的浴室 |
|
|
9'10" x 5'0" |
|
二楼 |
洗衣房 |
|
|
7'0" x 6'7" |
|
地下室 |
娱乐室 |
|
|
24'9" x 15'3" |
|
地下室 |
设备间 |
|
|
13'6" x 9'1" |
|
地下室 |
Storage |
|
|
14'4" x 5'0" |
|
一楼 |
门厅 |
|
|
7'8" x 5'3" |
|
一楼 |
客厅 |
|
|
16'0" x 14'0" |
|
一楼 |
餐厅 |
|
|
14'0" x 11'0" |
|
一楼 |
厨房 |
|
|
14'0" x 10'0" |
|
一楼 |
Partial Bathroom |
|
|
5'0" x 5'0" |
https://www.realtor.ca/real-estate/27515459/237-santiago-street-carleton-place-carleton-place


































