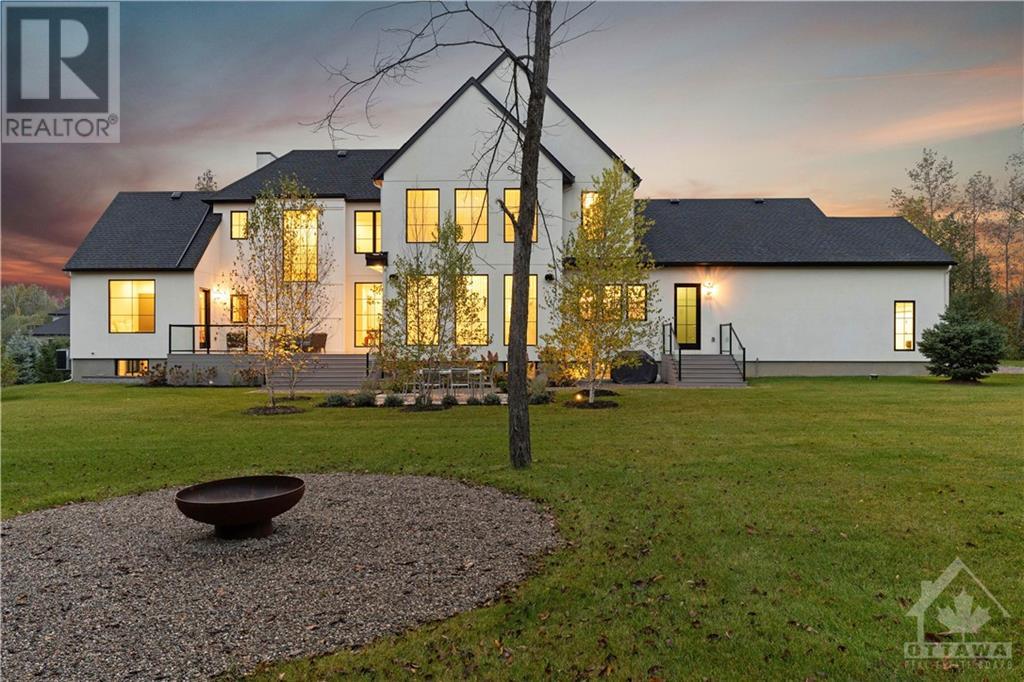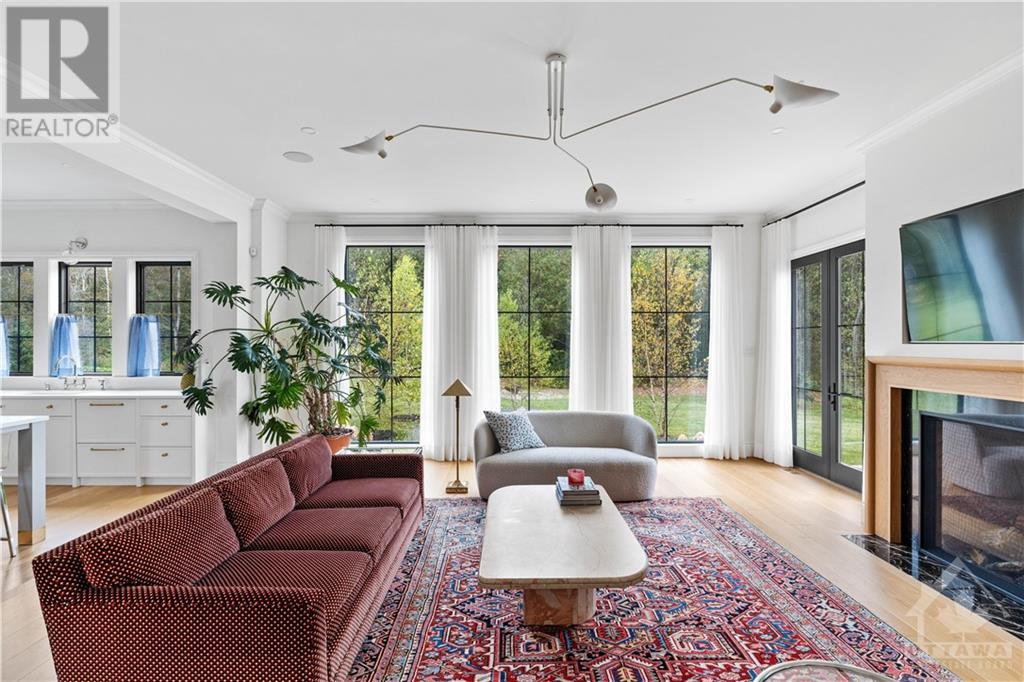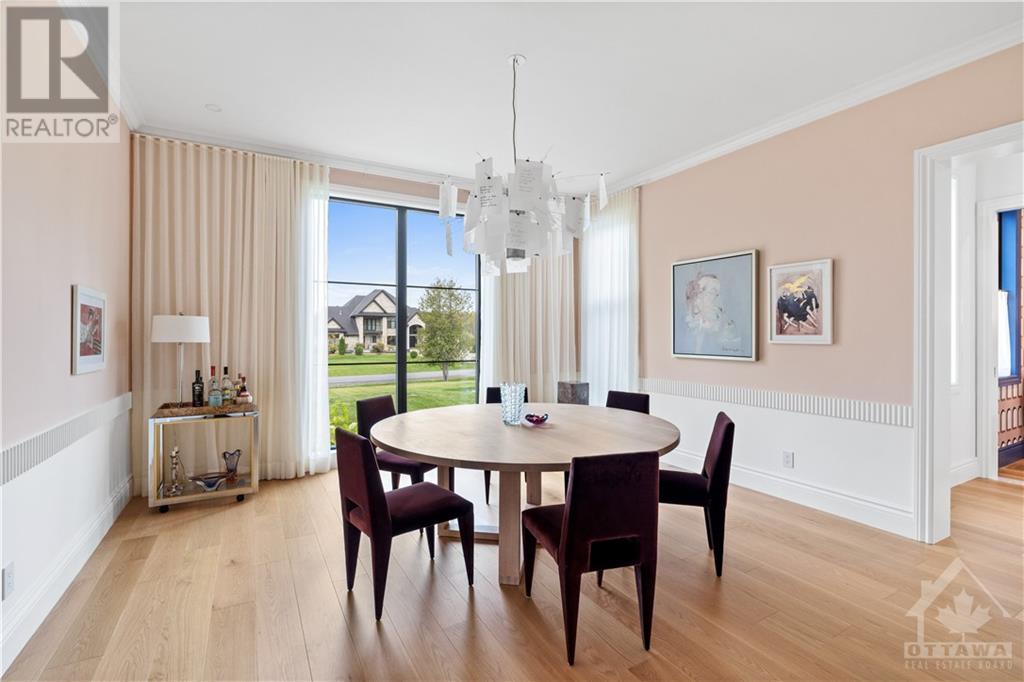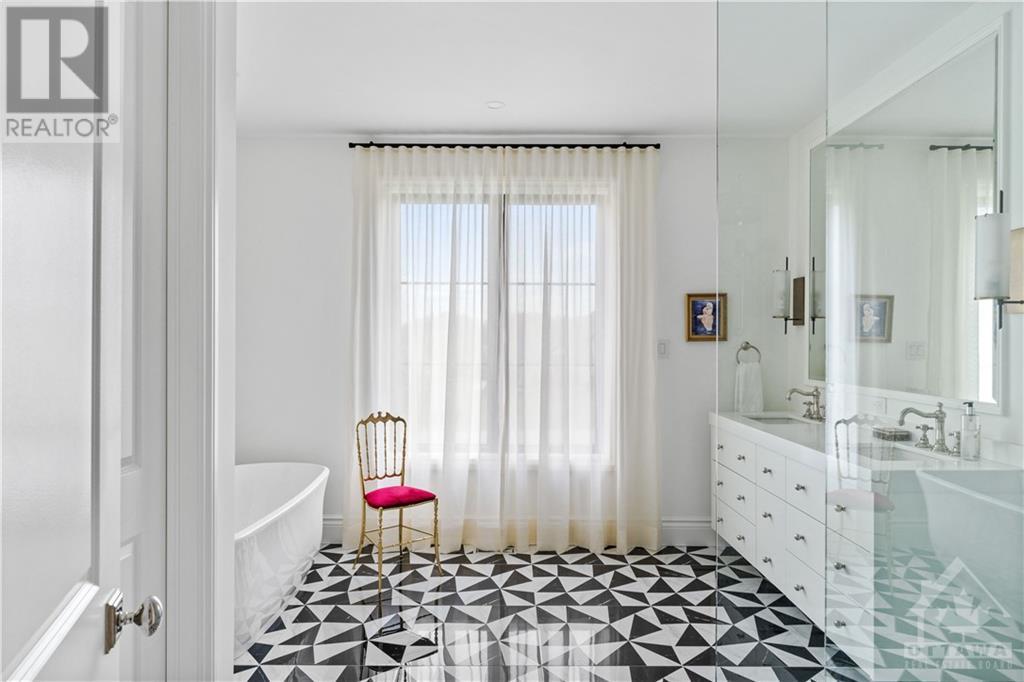5 卧室
6 浴室
壁炉
中央空调
风热取暖
$3,688,000
Exceptional gem located in Manotick’s prestigious Rideau Forest, this custom-built home offers a perfect fusion of old-world charm & modern style. Professionally designed, interiors boast high ceilings, black Pella windows, Town&Country fireplace, polished nickel & brass fixtures & many truly custom design elements. The exterior is all white stucco w/ whitewashed brick. The main floor offers large living, dining, and family rms & stylish kitchen w/ a walk-in pantry, marble backsplash & brass accents. The main level also has an in-law suite, w/ kitchenette & full bathrm. Upstairs, French doors lead to a primary bedrm w/ a custom walk-in closet & ensuite bathrm. 2nd level also offers 2 additional bedrms, each w/ ensuite bathrm. The finished basement includes a rec room, office, bedroom, and a full bathroom. Landscaped, with innovative CORE landscape products, this home takes full advantage of its southern exposure & clever floor plan that maximize light & create sense of warmth. (id:44758)
房源概要
|
MLS® Number
|
1415119 |
|
房源类型
|
民宅 |
|
临近地区
|
Rideau Forest |
|
附近的便利设施
|
Airport, 近高尔夫球场, 购物 |
|
社区特征
|
Family Oriented |
|
特征
|
Private Setting |
|
总车位
|
8 |
详 情
|
浴室
|
6 |
|
地上卧房
|
4 |
|
地下卧室
|
1 |
|
总卧房
|
5 |
|
赠送家电包括
|
冰箱, 洗碗机, 烘干机, Hood 电扇, 微波炉, 炉子, 洗衣机, Wine Fridge |
|
地下室进展
|
已装修 |
|
地下室类型
|
全完工 |
|
施工日期
|
2020 |
|
施工种类
|
独立屋 |
|
空调
|
中央空调 |
|
外墙
|
砖, 灰泥 |
|
壁炉
|
有 |
|
Fireplace Total
|
2 |
|
Flooring Type
|
Hardwood, Tile |
|
地基类型
|
混凝土浇筑 |
|
客人卫生间(不包含洗浴)
|
1 |
|
供暖方式
|
天然气 |
|
供暖类型
|
压力热风 |
|
储存空间
|
2 |
|
类型
|
独立屋 |
|
设备间
|
Drilled Well |
车 位
土地
|
英亩数
|
无 |
|
土地便利设施
|
Airport, 近高尔夫球场, 购物 |
|
污水道
|
Septic System |
|
土地深度
|
376 Ft ,11 In |
|
土地宽度
|
199 Ft ,10 In |
|
不规则大小
|
199.83 Ft X 376.92 Ft |
|
规划描述
|
住宅 |
房 间
| 楼 层 |
类 型 |
长 度 |
宽 度 |
面 积 |
|
二楼 |
卧室 |
|
|
14'10" x 12'9" |
|
二楼 |
三件套浴室 |
|
|
8'7" x 5'8" |
|
二楼 |
洗衣房 |
|
|
8'4" x 8'2" |
|
二楼 |
卧室 |
|
|
14'10" x 11'9" |
|
二楼 |
三件套浴室 |
|
|
9'4" x 4'10" |
|
二楼 |
主卧 |
|
|
19'10" x 17'0" |
|
二楼 |
其它 |
|
|
15'5" x 7'10" |
|
二楼 |
5pc Ensuite Bath |
|
|
12'10" x 12'9" |
|
一楼 |
门厅 |
|
|
23'10" x 7'10" |
|
一楼 |
餐厅 |
|
|
16'10" x 14'11" |
|
一楼 |
两件套卫生间 |
|
|
5'11" x 5'5" |
|
一楼 |
Family Room/fireplace |
|
|
22'2" x 20'0" |
|
一楼 |
厨房 |
|
|
22'8" x 12'3" |
|
一楼 |
Pantry |
|
|
7'0" x 6'11" |
|
一楼 |
卧室 |
|
|
14'10" x 13'10" |
|
一楼 |
三件套浴室 |
|
|
9'7" x 5'5" |
|
一楼 |
Living Room/fireplace |
|
|
18'0" x 14'11" |
|
一楼 |
其它 |
|
|
8'6" x 5'7" |
|
一楼 |
Mud Room |
|
|
14'8" x 6'11" |
https://www.realtor.ca/real-estate/27517022/5808-red-castle-ridge-ottawa-rideau-forest


































