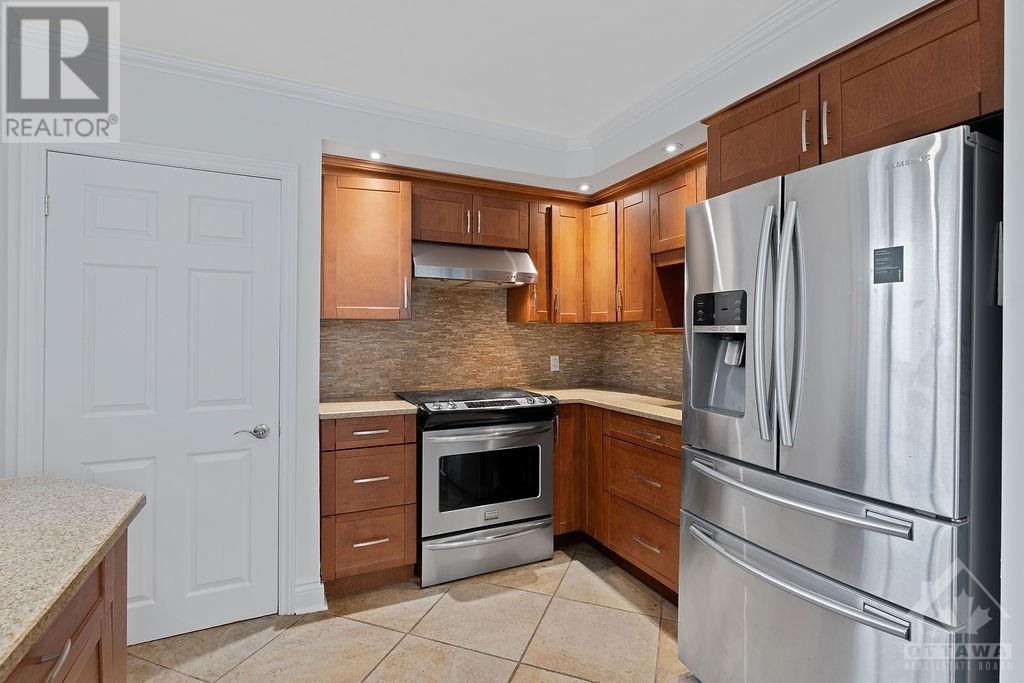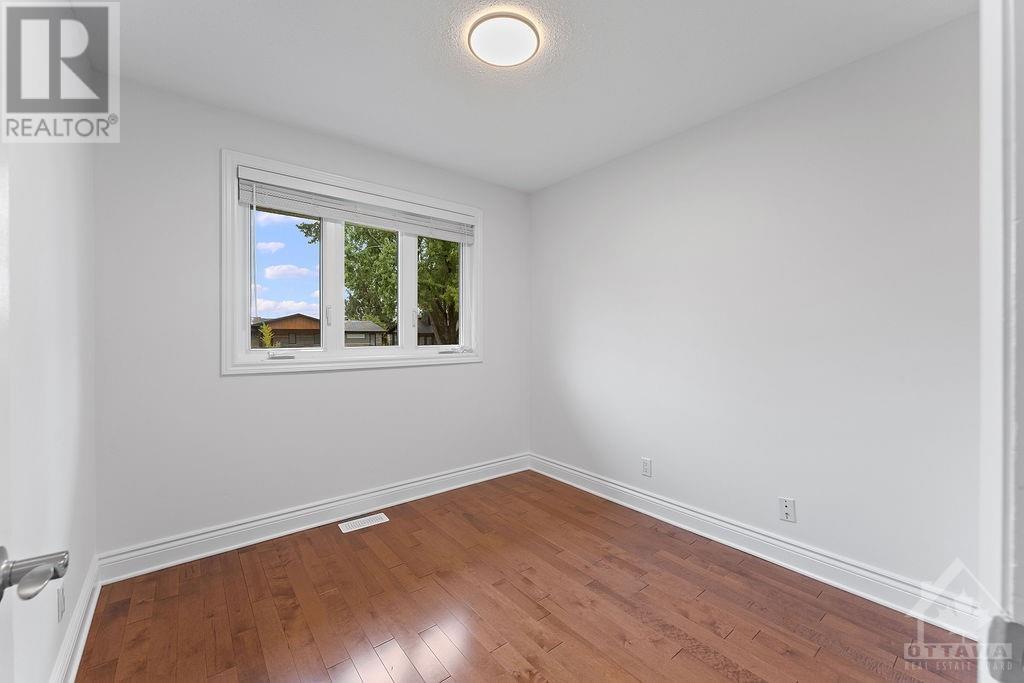6 卧室
3 浴室
平房
壁炉
中央空调
风热取暖
Landscaped
$879,880
Rare Opportunity! Super large 4+2 Bedroom Bungalow with Income producing In-law suite! Located on a quiet street, this rarely offered bungalow offers versatility for families or investors alike. Featuring an updated open-concept main floor, the newly designed kitchen boasts quartz countertops, newer appliances, & direct access to a south-facing, landscaped backyard with 2 decks. The living room is bright & inviting, with an oversized bay window and a stunning gas fireplace. The master bedroom includes a 2-piece ensuite and main-floor laundry. A separate entrance leads to the fully equipped in-law suite in the basement, with 2 bedrooms, a cozy gas fireplace, open kitchen, living & dining areas, & its own laundry room. Perfect for rental income or extended family! The large 75x100 ft lot includes an attached garage with double doors, allowing full backyard access. Close to schools, transit, Algonquin College, & bike paths—this home is a must-see! Updated inside and out - Just move in (id:44758)
房源概要
|
MLS® Number
|
1414034 |
|
房源类型
|
民宅 |
|
临近地区
|
Manordale |
|
附近的便利设施
|
公共交通, Recreation Nearby, 购物 |
|
社区特征
|
Family Oriented |
|
特征
|
公园设施, 绿树成荫, Recreational, 自动车库门 |
|
总车位
|
6 |
|
存储类型
|
Storage 棚 |
|
结构
|
Deck |
详 情
|
浴室
|
3 |
|
地上卧房
|
4 |
|
地下卧室
|
2 |
|
总卧房
|
6 |
|
赠送家电包括
|
冰箱, 洗碗机, 烘干机, Hood 电扇, 炉子, 洗衣机, Blinds |
|
建筑风格
|
平房 |
|
地下室进展
|
已装修 |
|
地下室类型
|
全完工 |
|
施工日期
|
1962 |
|
施工种类
|
独立屋 |
|
空调
|
中央空调 |
|
外墙
|
砖, Siding |
|
Fire Protection
|
Smoke Detectors |
|
壁炉
|
有 |
|
Fireplace Total
|
2 |
|
Flooring Type
|
Hardwood, Ceramic |
|
地基类型
|
混凝土浇筑 |
|
客人卫生间(不包含洗浴)
|
1 |
|
供暖方式
|
天然气 |
|
供暖类型
|
压力热风 |
|
储存空间
|
1 |
|
类型
|
独立屋 |
|
设备间
|
市政供水 |
车 位
土地
|
英亩数
|
无 |
|
围栏类型
|
Fenced Yard |
|
土地便利设施
|
公共交通, Recreation Nearby, 购物 |
|
Landscape Features
|
Landscaped |
|
污水道
|
城市污水处理系统 |
|
土地深度
|
100 Ft |
|
土地宽度
|
75 Ft |
|
不规则大小
|
75 Ft X 100 Ft |
|
规划描述
|
住宅 |
房 间
| 楼 层 |
类 型 |
长 度 |
宽 度 |
面 积 |
|
Lower Level |
卧室 |
|
|
13'4" x 10'4" |
|
Lower Level |
卧室 |
|
|
13'4" x 10'4" |
|
Lower Level |
客厅/饭厅 |
|
|
24'0" x 13'0" |
|
Lower Level |
厨房 |
|
|
9'0" x 9'0" |
|
Lower Level |
三件套卫生间 |
|
|
Measurements not available |
|
Lower Level |
洗衣房 |
|
|
9'10" x 6'2" |
|
Lower Level |
Workshop |
|
|
24'0" x 11'0" |
|
一楼 |
客厅 |
|
|
15'7" x 14'0" |
|
一楼 |
餐厅 |
|
|
9'4" x 8'4" |
|
一楼 |
厨房 |
|
|
17'0" x 9'4" |
|
一楼 |
门厅 |
|
|
9'9" x 3'8" |
|
一楼 |
主卧 |
|
|
13'5" x 10'6" |
|
一楼 |
卧室 |
|
|
12'7" x 9'1" |
|
一楼 |
卧室 |
|
|
9'1" x 9'0" |
|
一楼 |
卧室 |
|
|
10'0" x 9'9" |
|
一楼 |
2pc Ensuite Bath |
|
|
6'7" x 5'1" |
|
一楼 |
洗衣房 |
|
|
3'0" x 3'0" |
|
一楼 |
四件套浴室 |
|
|
7'0" x 6'2" |
https://www.realtor.ca/real-estate/27517440/52-pritchard-drive-ottawa-manordale


































