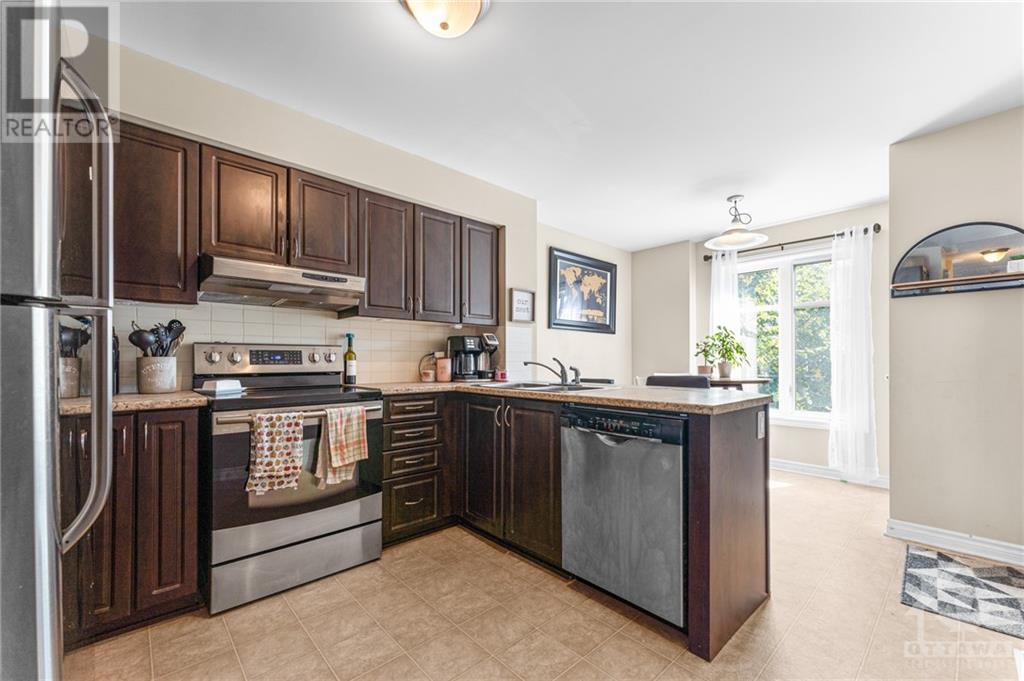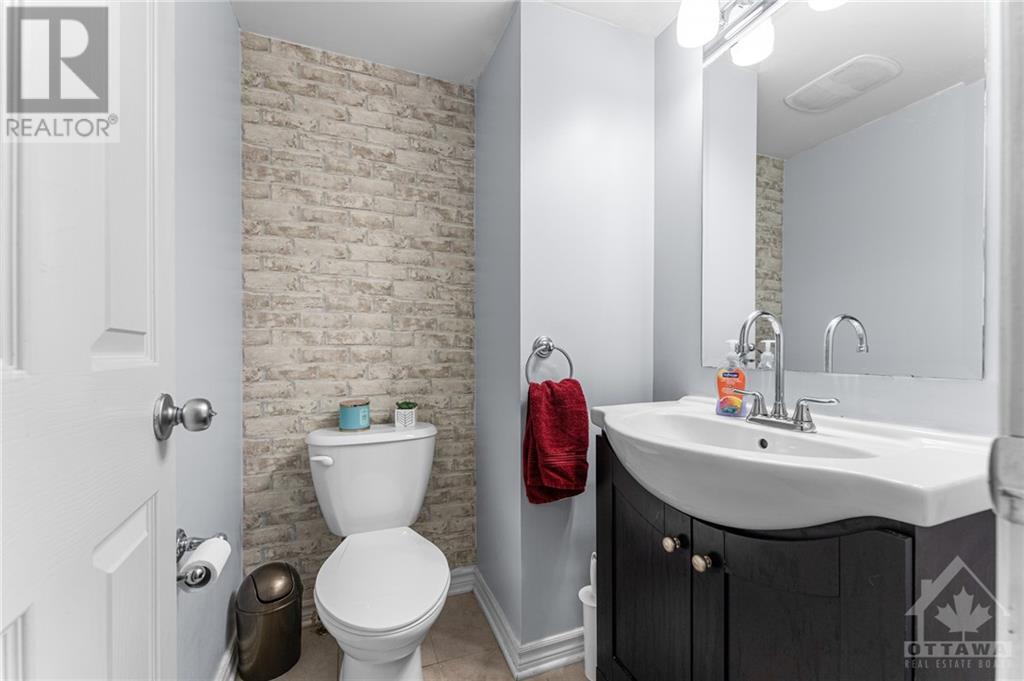2 卧室
3 浴室
中央空调
风热取暖
$2,200 Monthly
Discover your new home in this delightful lower unit stack that offers comfort, convenience, and affordability. Located in the heart of Barrhaven, this cozy residence is perfect for those seeking a peaceful retreat while still being close to all the essentials. The living room is bright and airy, offering a great space. Kitchen has modern appliances, plenty of counter space, and ample cabinetry, making meal prep a breeze. Bedrooms provide ample space and natural light with ensuite bathrooms. Step outside to a yard, ideal for enjoying your morning coffee or BBQs. Designated parking spot included for your convenience. (id:44758)
房源概要
|
MLS® Number
|
1412660 |
|
房源类型
|
民宅 |
|
临近地区
|
Barrhaven |
|
附近的便利设施
|
公共交通, Recreation Nearby, 购物 |
|
总车位
|
1 |
详 情
|
浴室
|
3 |
|
地下卧室
|
2 |
|
总卧房
|
2 |
|
公寓设施
|
Laundry - In Suite |
|
赠送家电包括
|
冰箱, 洗碗机, 烘干机, 炉子, 洗衣机 |
|
地下室进展
|
已装修 |
|
地下室类型
|
全完工 |
|
施工日期
|
2012 |
|
施工种类
|
Stacked |
|
空调
|
中央空调 |
|
外墙
|
砖 |
|
Flooring Type
|
Wall-to-wall Carpet, Laminate, Tile |
|
客人卫生间(不包含洗浴)
|
1 |
|
供暖方式
|
天然气 |
|
供暖类型
|
压力热风 |
|
储存空间
|
2 |
|
类型
|
独立屋 |
|
设备间
|
市政供水 |
车 位
土地
|
英亩数
|
无 |
|
土地便利设施
|
公共交通, Recreation Nearby, 购物 |
|
污水道
|
城市污水处理系统 |
|
不规则大小
|
* Ft X * Ft |
|
规划描述
|
住宅 |
房 间
| 楼 层 |
类 型 |
长 度 |
宽 度 |
面 积 |
|
Lower Level |
主卧 |
|
|
11'11" x 11'10" |
|
Lower Level |
四件套主卧浴室 |
|
|
Measurements not available |
|
Lower Level |
卧室 |
|
|
13'7" x 9'11" |
|
Lower Level |
四件套主卧浴室 |
|
|
Measurements not available |
|
一楼 |
门厅 |
|
|
Measurements not available |
|
一楼 |
客厅 |
|
|
14'2" x 13'10" |
|
一楼 |
厨房 |
|
|
18'2" x 10'3" |
|
一楼 |
餐厅 |
|
|
8'6" x 7'8" |
|
一楼 |
Partial Bathroom |
|
|
Measurements not available |
https://www.realtor.ca/real-estate/27437541/573-chapman-mills-drive-unita-ottawa-barrhaven





















