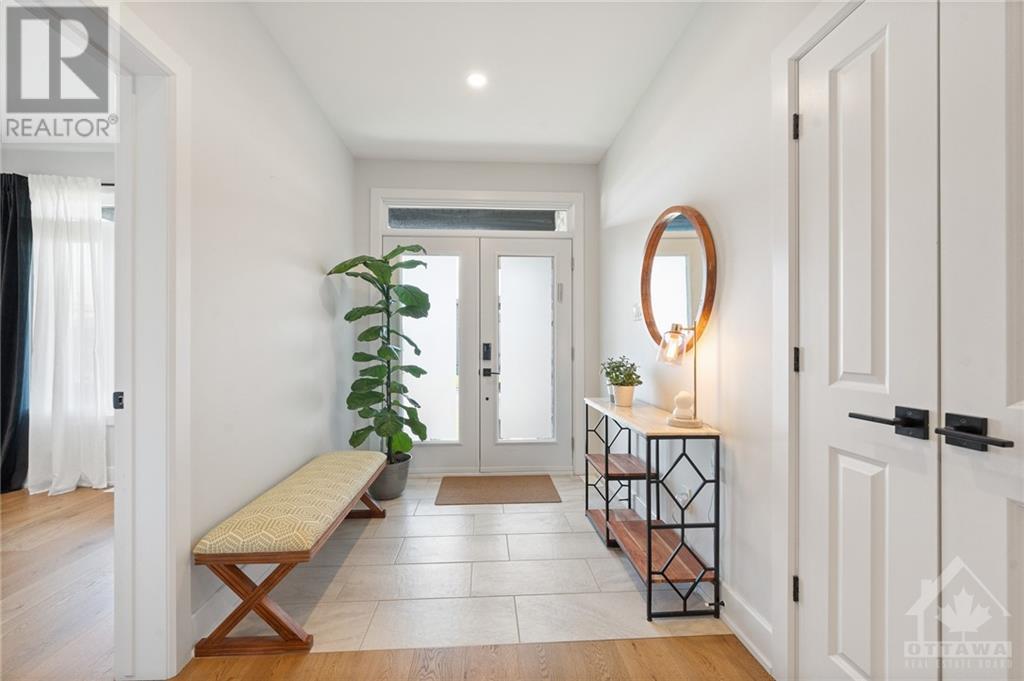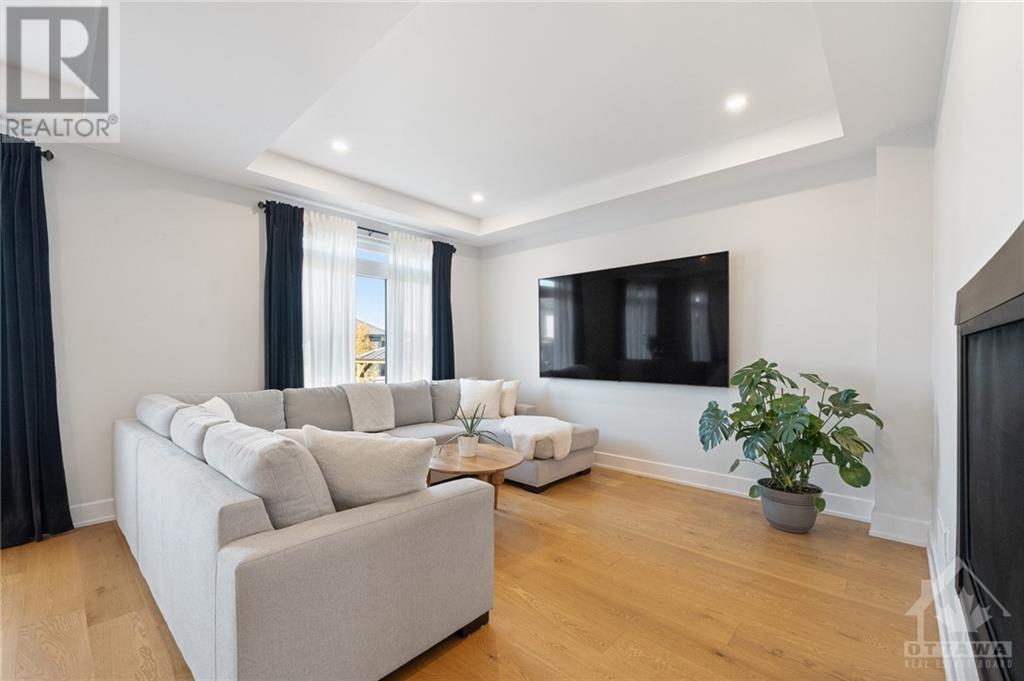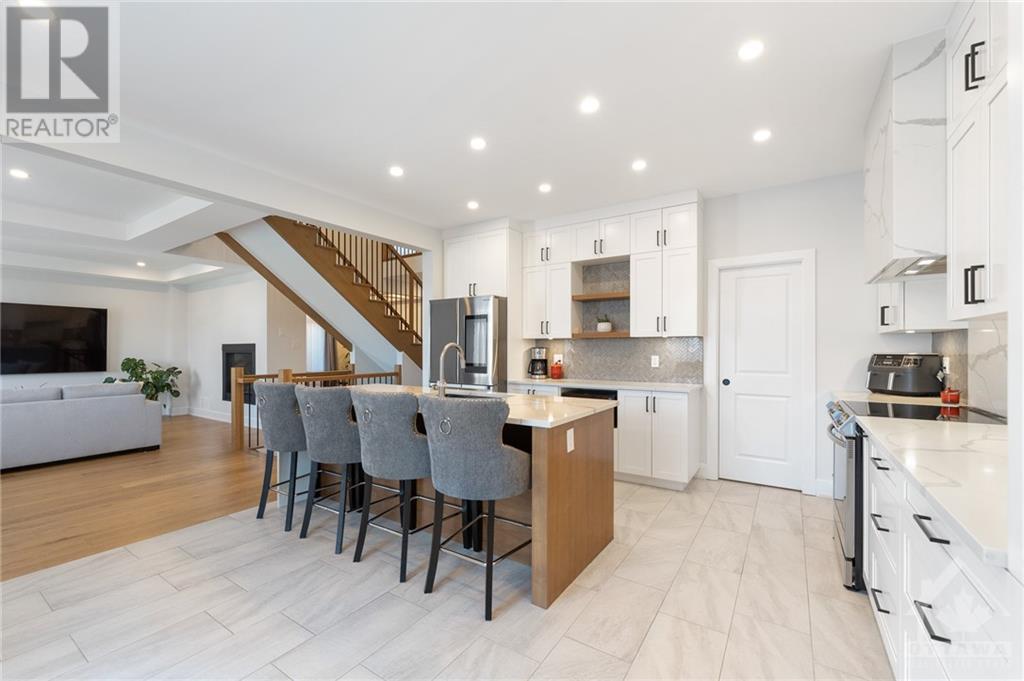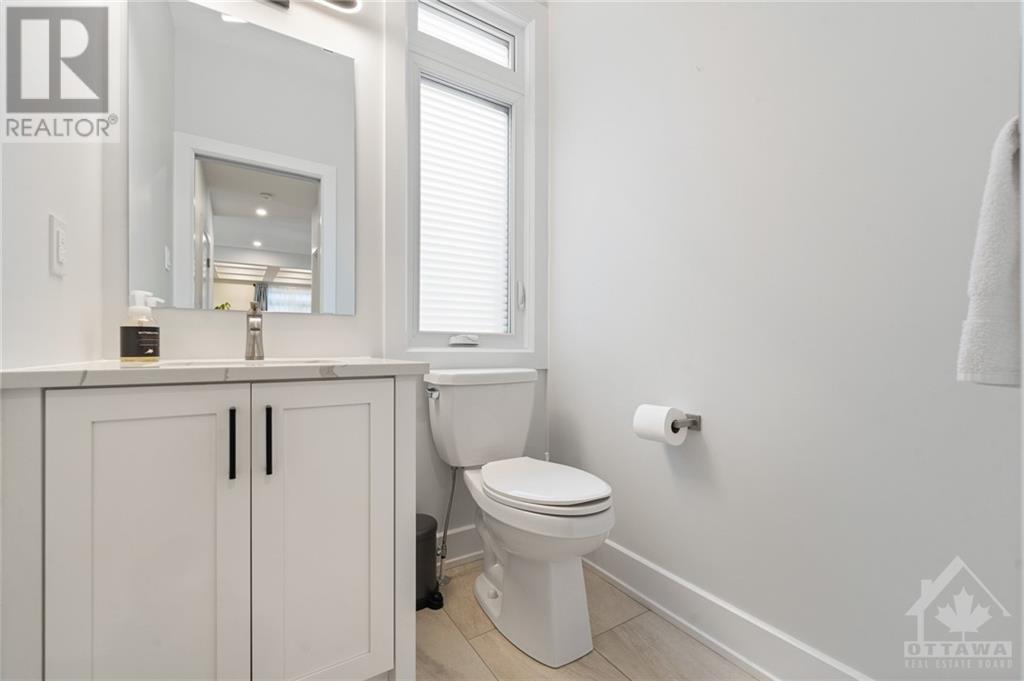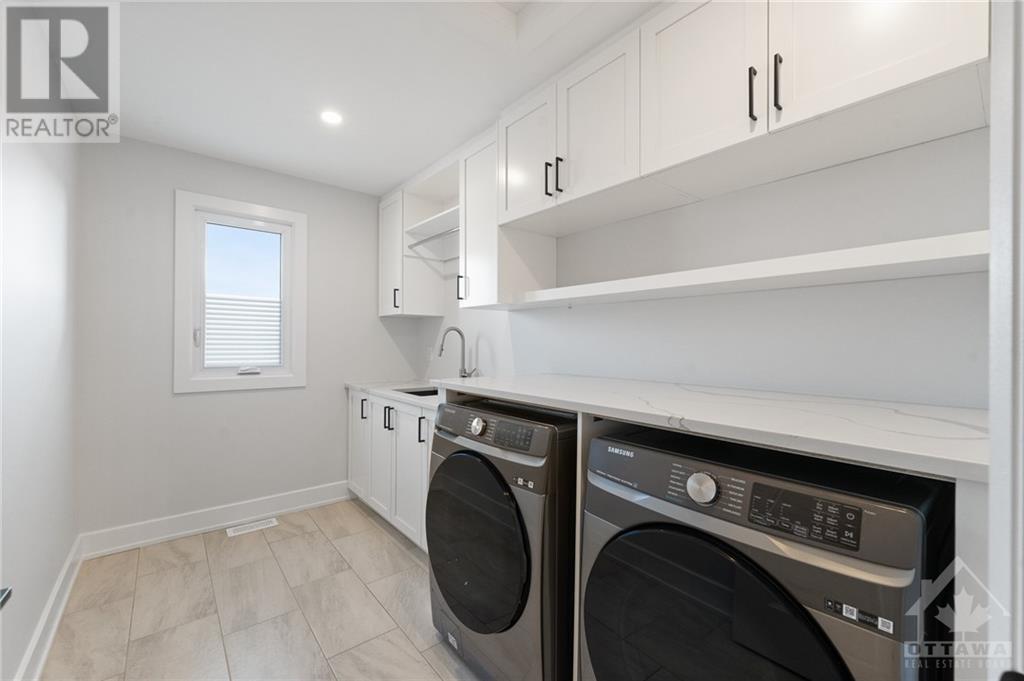5 卧室
5 浴室
壁炉
中央空调, 换气器
风热取暖
$1,088,000
Must see 4+1 bedroom, 4.5-bath home offers modern luxury at its finest. The main floor features 9' ceilings, a spacious open-concept layout, and a chef’s kitchen with Quartz countertops, a walk-in pantry, and a large island. A cozy two-sided fireplace connects the dining and living rooms, complemented by custom waffle ceilings. A private office, flooded with natural light, is conveniently located near the main entrance. Upstairs, the hardwood staircase leads to a Master suite with his & hers closets and a luxurious 5-piece ensuite. Two bedrooms share a 4-piece Jack & Jill bathroom, along with a 4th bedroom, a 3rd full bath, and a laundry room. The professionally finished basement boasts a large family room, a 5th bedroom and bath, and plenty of storage space. The backyard is the perfect space to create your dream outdoor oasis, complete with a hot tub. Click on "More Photos" button below for floorplans. To fully appreciate this home, you must see it in person. Book your showing today. (id:44758)
房源概要
|
MLS® Number
|
1415493 |
|
房源类型
|
民宅 |
|
临近地区
|
Morris Village |
|
附近的便利设施
|
近高尔夫球场 |
|
Communication Type
|
Internet Access |
|
总车位
|
6 |
|
存储类型
|
Storage 棚 |
详 情
|
浴室
|
5 |
|
地上卧房
|
4 |
|
地下卧室
|
1 |
|
总卧房
|
5 |
|
赠送家电包括
|
洗碗机, 烘干机, Hood 电扇, 炉子, 洗衣机, Hot Tub |
|
地下室进展
|
已装修 |
|
地下室类型
|
全完工 |
|
施工日期
|
2022 |
|
施工种类
|
独立屋 |
|
空调
|
Central Air Conditioning, 换气机 |
|
外墙
|
砖 |
|
壁炉
|
有 |
|
Fireplace Total
|
1 |
|
Flooring Type
|
Hardwood, Ceramic |
|
地基类型
|
混凝土浇筑 |
|
客人卫生间(不包含洗浴)
|
1 |
|
供暖方式
|
天然气 |
|
供暖类型
|
压力热风 |
|
储存空间
|
2 |
|
类型
|
独立屋 |
|
设备间
|
市政供水 |
车 位
土地
|
英亩数
|
无 |
|
围栏类型
|
Fenced Yard |
|
土地便利设施
|
近高尔夫球场 |
|
污水道
|
城市污水处理系统 |
|
土地深度
|
105 Ft |
|
土地宽度
|
49 Ft ,3 In |
|
不规则大小
|
49.21 Ft X 104.99 Ft |
|
规划描述
|
Res |
房 间
| 楼 层 |
类 型 |
长 度 |
宽 度 |
面 积 |
|
二楼 |
主卧 |
|
|
11'4" x 14'0" |
|
二楼 |
其它 |
|
|
5'0" x 5'0" |
|
二楼 |
5pc Ensuite Bath |
|
|
22'10" x 6'0" |
|
二楼 |
卧室 |
|
|
10'4" x 13'4" |
|
二楼 |
四件套浴室 |
|
|
10'0" x 7'6" |
|
二楼 |
卧室 |
|
|
10'4" x 13'8" |
|
二楼 |
卧室 |
|
|
11'4" x 11'0" |
|
二楼 |
三件套卫生间 |
|
|
6'0" x 10'0" |
|
二楼 |
洗衣房 |
|
|
7'0" x 11'0" |
|
地下室 |
家庭房 |
|
|
12'6" x 34'2" |
|
地下室 |
卧室 |
|
|
11'9" x 13'11" |
|
地下室 |
三件套卫生间 |
|
|
9'7" x 5'0" |
|
地下室 |
设备间 |
|
|
16'0" x 11'0" |
|
一楼 |
门厅 |
|
|
7'0" x 10'0" |
|
一楼 |
Office |
|
|
12'2" x 9'8" |
|
一楼 |
餐厅 |
|
|
10'8" x 12'0" |
|
一楼 |
Living Room/fireplace |
|
|
13'6" x 13'6" |
|
一楼 |
起居室 |
|
|
7'4" x 10'8" |
|
一楼 |
厨房 |
|
|
14'8" x 8'6" |
|
一楼 |
Pantry |
|
|
9'0" x 3'8" |
|
一楼 |
Eating Area |
|
|
14'8" x 8'6" |
|
一楼 |
两件套卫生间 |
|
|
5'0" x 5'0" |
设备间
https://www.realtor.ca/real-estate/27517979/1299-diamond-street-rockland-morris-village




