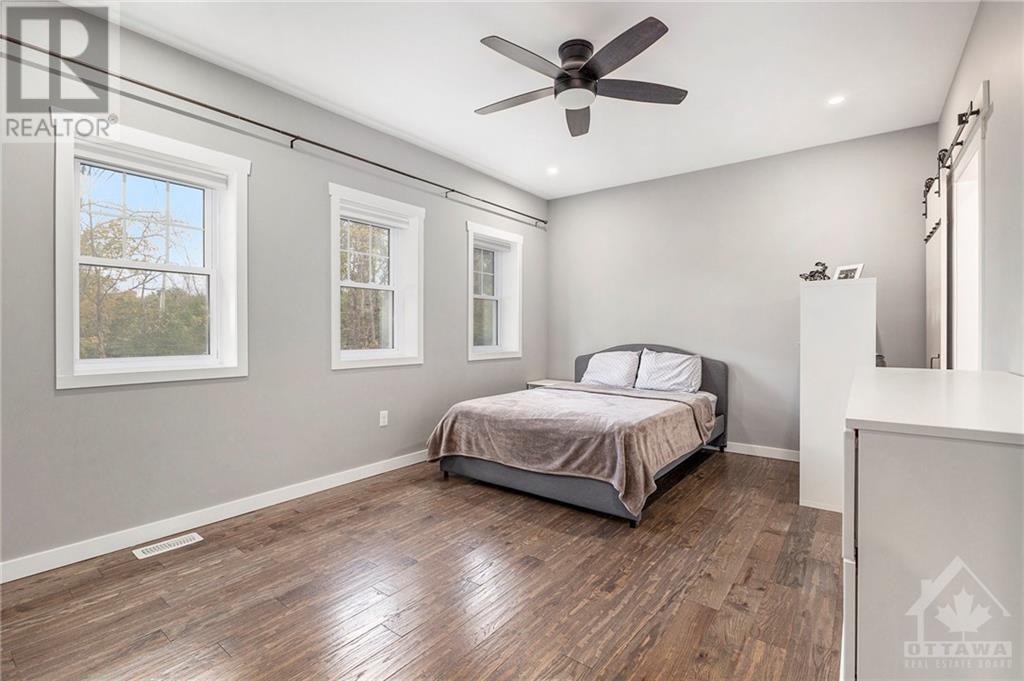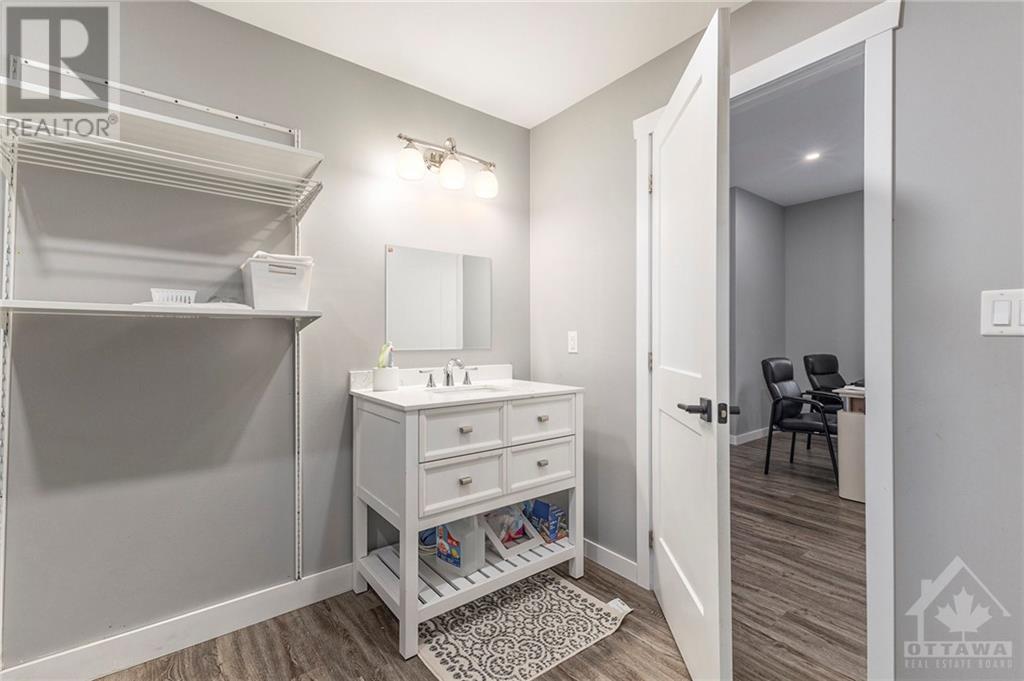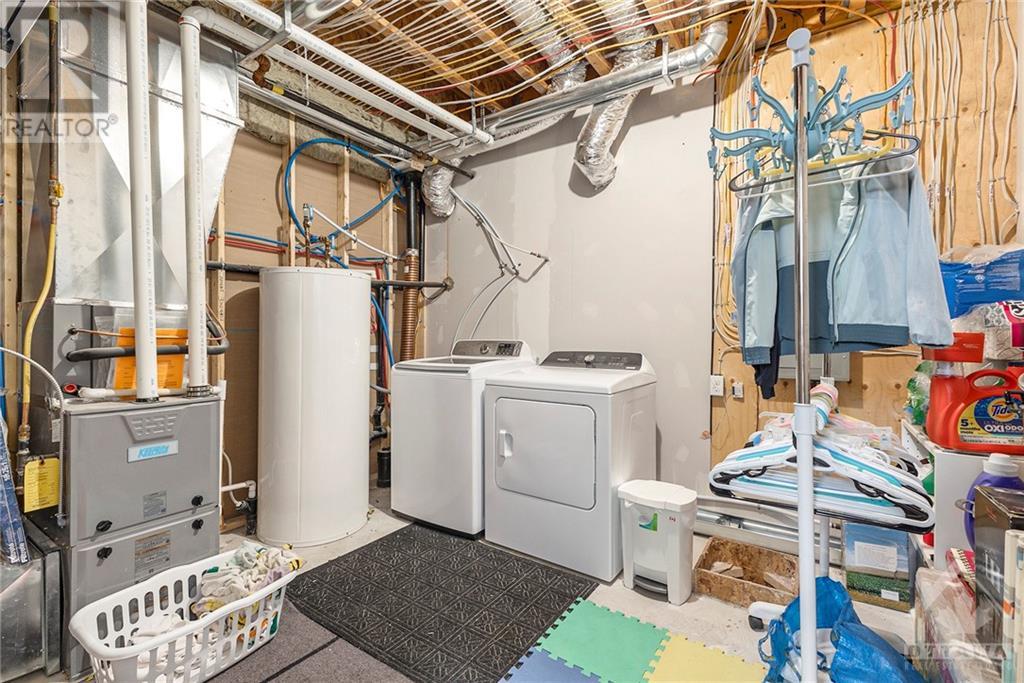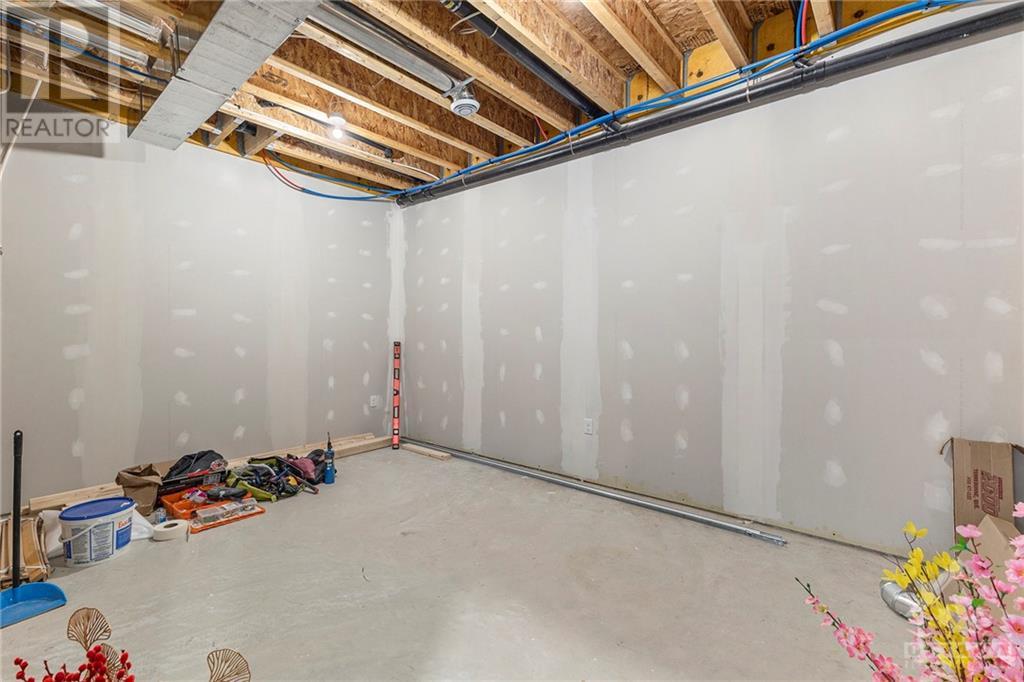4 卧室
3 浴室
Raised Ranch
中央空调, 换气器
风热取暖
Landscaped
$670,000
High quality custom built home offers spacious rooms and modern open concept. Main level includes a welcoming foyer with a wide staircase and French doors, a dining rm area with a patio door to the deck, a large living room, well defined kitchen, very generous island with stunning quartz countertops, 6 quality appliances, a main bathroom, 2 good sized bedrooms and a master bedroom with 4 pc. ensuite and walk-in closet. The lower level adds a family room, play area (could be used for an in-law kitchen), a 3rd bathroom, a 4th bedroom, an unfinished den and utility room. Large storage space under the foyer too. Higher quality laminate flooring and tile. Oversized two car garage, wide double paved drive. Fully fenced yard with side deck and patio. Private yard. Wow! (id:44758)
房源概要
|
MLS® Number
|
1415674 |
|
房源类型
|
民宅 |
|
临近地区
|
Smiths Falls |
|
附近的便利设施
|
近高尔夫球场, 购物, Water Nearby |
|
Communication Type
|
Internet Access |
|
社区特征
|
Family Oriented |
|
总车位
|
6 |
|
结构
|
Deck, Patio(s) |
详 情
|
浴室
|
3 |
|
地上卧房
|
3 |
|
地下卧室
|
1 |
|
总卧房
|
4 |
|
赠送家电包括
|
冰箱, 洗碗机, 烘干机, 微波炉 Range Hood Combo, 炉子, 洗衣机 |
|
建筑风格
|
Raised Ranch |
|
地下室进展
|
部分完成 |
|
地下室类型
|
全部完成 |
|
施工日期
|
2020 |
|
施工种类
|
独立屋 |
|
空调
|
Central Air Conditioning, 换气机 |
|
外墙
|
石, Vinyl |
|
Flooring Type
|
Laminate, Tile |
|
地基类型
|
水泥, 混凝土浇筑 |
|
供暖方式
|
天然气 |
|
供暖类型
|
压力热风 |
|
储存空间
|
1 |
|
类型
|
独立屋 |
|
设备间
|
市政供水 |
车 位
土地
|
英亩数
|
无 |
|
围栏类型
|
Fenced Yard |
|
土地便利设施
|
近高尔夫球场, 购物, Water Nearby |
|
Landscape Features
|
Landscaped |
|
污水道
|
城市污水处理系统 |
|
土地深度
|
120 Ft |
|
土地宽度
|
60 Ft |
|
不规则大小
|
60 Ft X 120 Ft |
|
规划描述
|
住宅 |
房 间
| 楼 层 |
类 型 |
长 度 |
宽 度 |
面 积 |
|
Lower Level |
家庭房 |
|
|
31'0" x 13'4" |
|
Lower Level |
Playroom |
|
|
13'11" x 10'4" |
|
Lower Level |
衣帽间 |
|
|
15'8" x 10'0" |
|
Lower Level |
卧室 |
|
|
15'8" x 15'8" |
|
Lower Level |
三件套卫生间 |
|
|
9'8" x 9'0" |
|
Lower Level |
设备间 |
|
|
11'8" x 10'0" |
|
一楼 |
客厅 |
|
|
14'4" x 13'6" |
|
一楼 |
餐厅 |
|
|
13'10" x 12'7" |
|
一楼 |
厨房 |
|
|
13'0" x 12'7" |
|
一楼 |
门厅 |
|
|
8'2" x 6'2" |
|
一楼 |
四件套浴室 |
|
|
8'8" x 4'11" |
|
一楼 |
主卧 |
|
|
15'8" x 11'8" |
|
一楼 |
四件套主卧浴室 |
|
|
8'2" x 7'2" |
|
一楼 |
其它 |
|
|
8'2" x 5'0" |
|
一楼 |
卧室 |
|
|
10'4" x 10'4" |
|
一楼 |
卧室 |
|
|
9'6" x 9'4" |
https://www.realtor.ca/real-estate/27518894/11-pearl-street-smiths-falls-smiths-falls


































