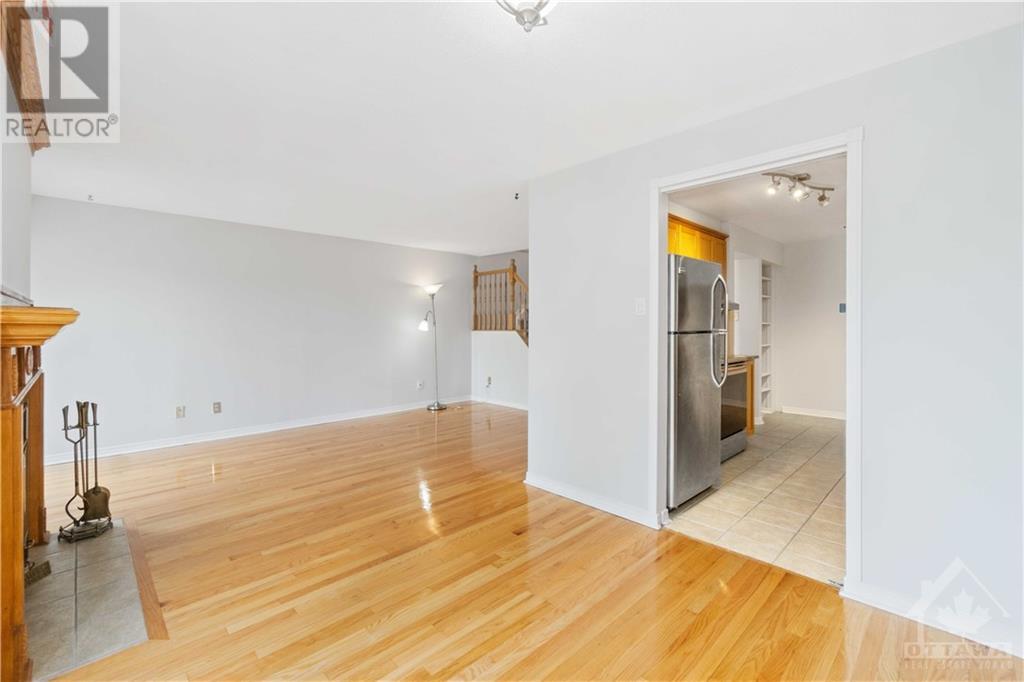3 卧室
3 浴室
壁炉
中央空调
风热取暖
Landscaped
$2,650 Monthly
Welcome to 1904 Summerfields Crescent. This beautiful townhouse is conveniently located in the heart of Chapel Hills near public schools, park, retail outlets, public transportation and so on. The house features attached garage, hardwood on the main floor, finished basement, 3 large bedrooms, master bedroom has 3-piece ensuite bath and attached closet. Finished area in the basement can be used for home office, gym or entertainment. Nice patio area in the backyard and plenty of visitors parking near the property. Don’t miss your opportunity to rent this beautiful property, reserve your showing today! Photos were taken prior to current tenants moved in. Currently available from Nov 01, 2024. (id:44758)
房源概要
|
MLS® Number
|
1415703 |
|
房源类型
|
民宅 |
|
临近地区
|
Chapel Hill |
|
附近的便利设施
|
公共交通, Recreation Nearby, 购物 |
|
社区特征
|
Family Oriented, School Bus |
|
特征
|
Private Setting |
|
总车位
|
2 |
|
结构
|
Patio(s) |
详 情
|
浴室
|
3 |
|
地上卧房
|
3 |
|
总卧房
|
3 |
|
公寓设施
|
Laundry - In Suite |
|
赠送家电包括
|
冰箱, 洗碗机, 烘干机, 炉子, 洗衣机 |
|
地下室进展
|
已装修 |
|
地下室类型
|
全完工 |
|
施工日期
|
1989 |
|
空调
|
中央空调 |
|
外墙
|
砖, Siding |
|
壁炉
|
有 |
|
Fireplace Total
|
1 |
|
Flooring Type
|
Hardwood, Laminate, Tile |
|
客人卫生间(不包含洗浴)
|
1 |
|
供暖方式
|
天然气 |
|
供暖类型
|
压力热风 |
|
储存空间
|
2 |
|
类型
|
联排别墅 |
|
设备间
|
市政供水 |
车 位
土地
|
英亩数
|
无 |
|
土地便利设施
|
公共交通, Recreation Nearby, 购物 |
|
Landscape Features
|
Landscaped |
|
污水道
|
城市污水处理系统 |
|
不规则大小
|
* Ft X * Ft |
|
规划描述
|
住宅 Condo |
房 间
| 楼 层 |
类 型 |
长 度 |
宽 度 |
面 积 |
|
二楼 |
卧室 |
|
|
11'0" x 9'0" |
|
二楼 |
主卧 |
|
|
17'6" x 12'2" |
|
二楼 |
完整的浴室 |
|
|
9'4" x 7'5" |
|
二楼 |
三件套浴室 |
|
|
6'6" x 6'3" |
|
二楼 |
卧室 |
|
|
13'0" x 9'6" |
|
Lower Level |
Storage |
|
|
9'6" x 8'5" |
|
Lower Level |
娱乐室 |
|
|
25'2" x 10'6" |
|
Lower Level |
洗衣房 |
|
|
16'6" x 7'4" |
|
一楼 |
客厅 |
|
|
16'8" x 10'6" |
|
一楼 |
Partial Bathroom |
|
|
5'3" x 4'11" |
|
一楼 |
餐厅 |
|
|
9'9" x 9'1" |
|
一楼 |
厨房 |
|
|
9'4" x 8'4" |
|
一楼 |
Eating Area |
|
|
7'6" x 5'5" |
https://www.realtor.ca/real-estate/27519231/1904-summerfields-crescent-ottawa-chapel-hill





























