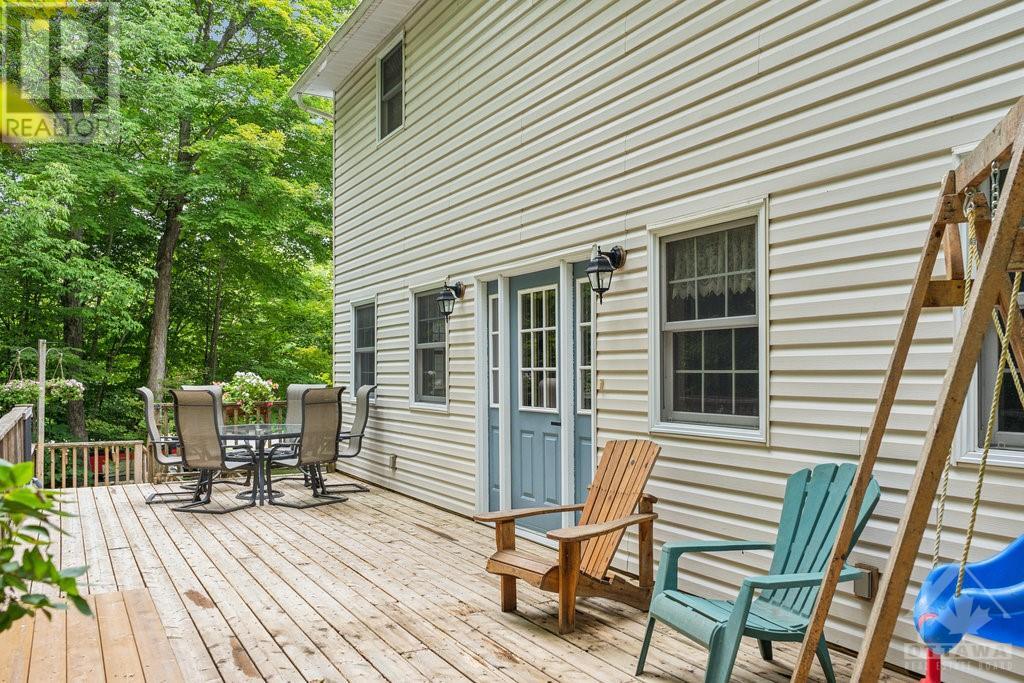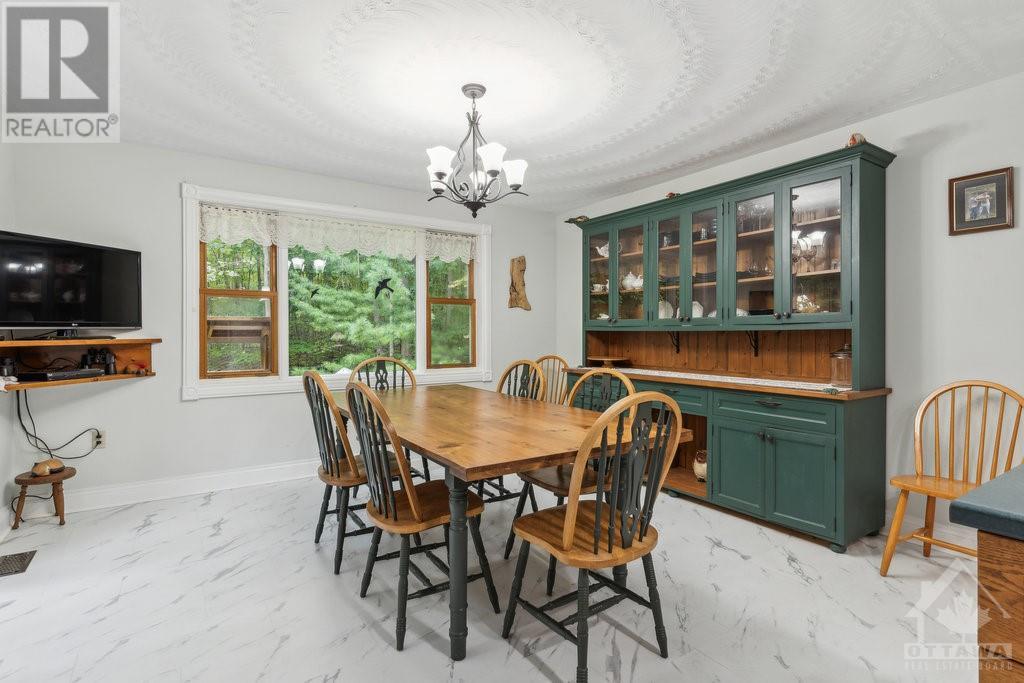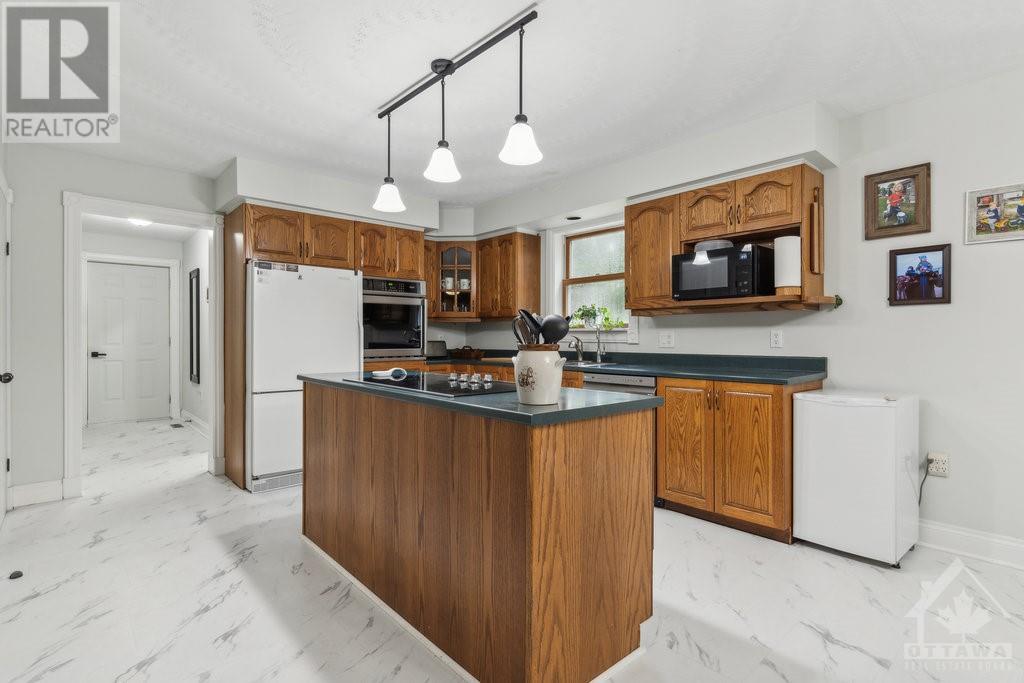4 卧室
4 浴室
中央空调
风热取暖
Landscaped
$749,900
Welcome to 622 Rideau River Road, where this charming home brings nature right to your doorstep. The bright and spacious main floor features an eat-in kitchen, formal living room, family room, and dining room. Upstairs, the master suite includes a 3-piece ensuite, accompanied by two generously sized bedrooms. The finished lower level offers a large family room and a versatile kitchen-bedroom area. Nestled on a private, treed lot with a fenced backyard, this home is just 6 minutes from Merrickville, 1 km from a boat launch on the Rideau River, and 1 hour from Ottawa. Additional highlights include an attached double garage with a loft and a detached 25 x 30 workshop—perfect for a home-based business opportunity! (id:44758)
房源概要
|
MLS® Number
|
1408940 |
|
房源类型
|
民宅 |
|
临近地区
|
Merrickville |
|
附近的便利设施
|
Recreation Nearby, 购物, Water Nearby |
|
Communication Type
|
Internet Access |
|
特征
|
Private Setting, 绿树成荫 |
|
总车位
|
10 |
|
结构
|
Deck |
详 情
|
浴室
|
4 |
|
地上卧房
|
3 |
|
地下卧室
|
1 |
|
总卧房
|
4 |
|
赠送家电包括
|
冰箱, 烤箱 - Built-in, Cooktop |
|
地下室进展
|
已装修 |
|
地下室类型
|
全完工 |
|
施工日期
|
1993 |
|
施工种类
|
独立屋 |
|
空调
|
中央空调 |
|
外墙
|
Siding |
|
Flooring Type
|
Wall-to-wall Carpet, Hardwood, Vinyl |
|
地基类型
|
木头 |
|
客人卫生间(不包含洗浴)
|
1 |
|
供暖方式
|
Propane |
|
供暖类型
|
压力热风 |
|
储存空间
|
2 |
|
类型
|
独立屋 |
|
设备间
|
Drilled Well |
车 位
土地
|
英亩数
|
无 |
|
围栏类型
|
Fenced Yard |
|
土地便利设施
|
Recreation Nearby, 购物, Water Nearby |
|
Landscape Features
|
Landscaped |
|
污水道
|
Septic System |
|
土地深度
|
209 Ft |
|
土地宽度
|
303 Ft |
|
不规则大小
|
303 Ft X 209 Ft (irregular Lot) |
|
规划描述
|
住宅 |
房 间
| 楼 层 |
类 型 |
长 度 |
宽 度 |
面 积 |
|
二楼 |
主卧 |
|
|
20'4" x 15'8" |
|
二楼 |
三件套浴室 |
|
|
8'1" x 9'8" |
|
二楼 |
卧室 |
|
|
17'1" x 12'11" |
|
二楼 |
卧室 |
|
|
11'3" x 14'1" |
|
二楼 |
四件套浴室 |
|
|
8'0" x 8'2" |
|
地下室 |
娱乐室 |
|
|
28'8" x 12'10" |
|
地下室 |
厨房 |
|
|
9'3" x 9'1" |
|
地下室 |
三件套卫生间 |
|
|
6'8" x 8'8" |
|
地下室 |
卧室 |
|
|
11'8" x 8'0" |
|
一楼 |
家庭房 |
|
|
14'0" x 15'9" |
|
一楼 |
客厅 |
|
|
14'0" x 12'11" |
|
一楼 |
餐厅 |
|
|
13'11" x 10'3" |
|
一楼 |
厨房 |
|
|
13'11" x 15'0" |
|
一楼 |
洗衣房 |
|
|
6'9" x 11'0" |
|
一楼 |
Mud Room |
|
|
6'6" x 11'0" |
https://www.realtor.ca/real-estate/27363257/622-rideau-river-road-merrickville-merrickville


































