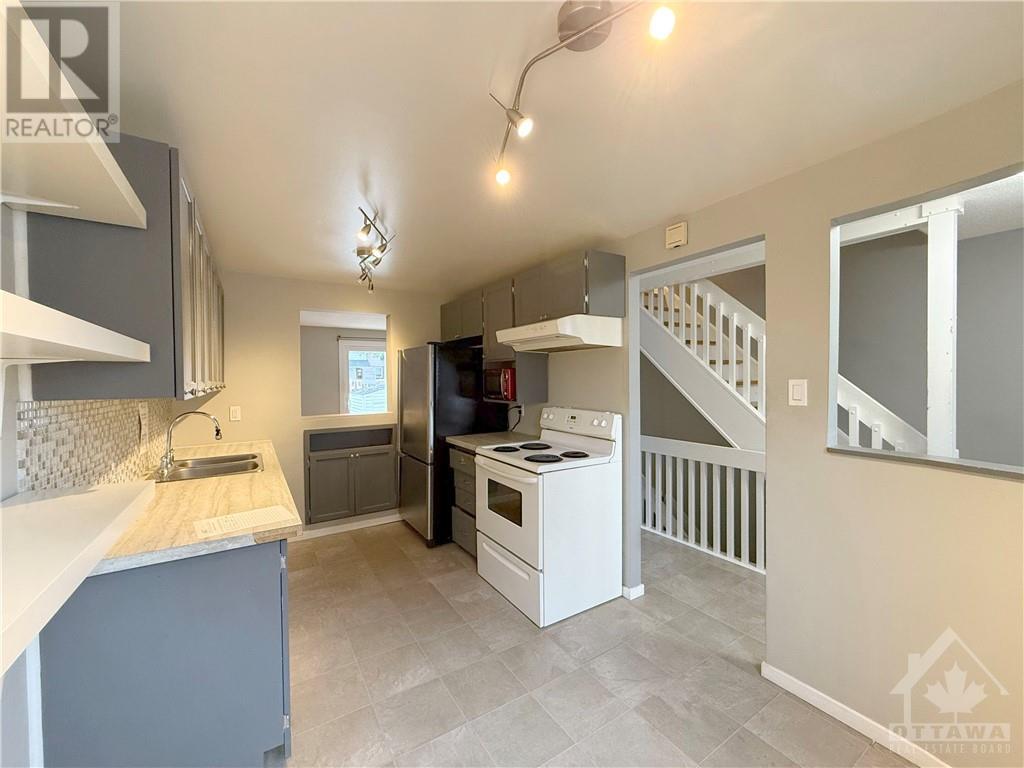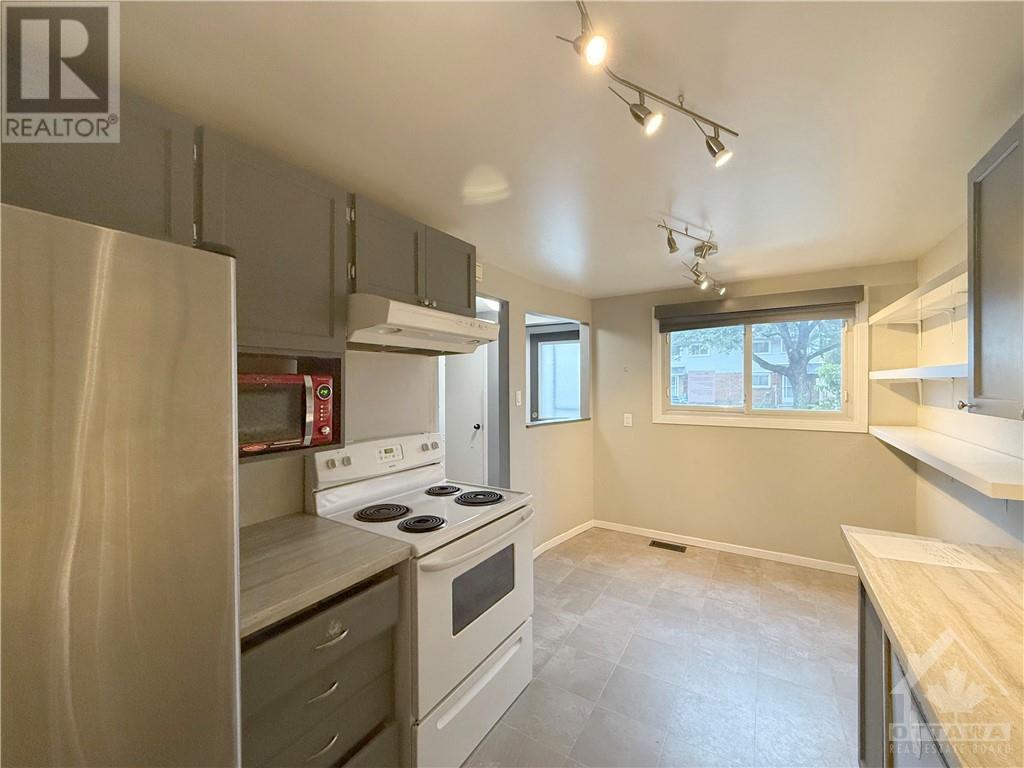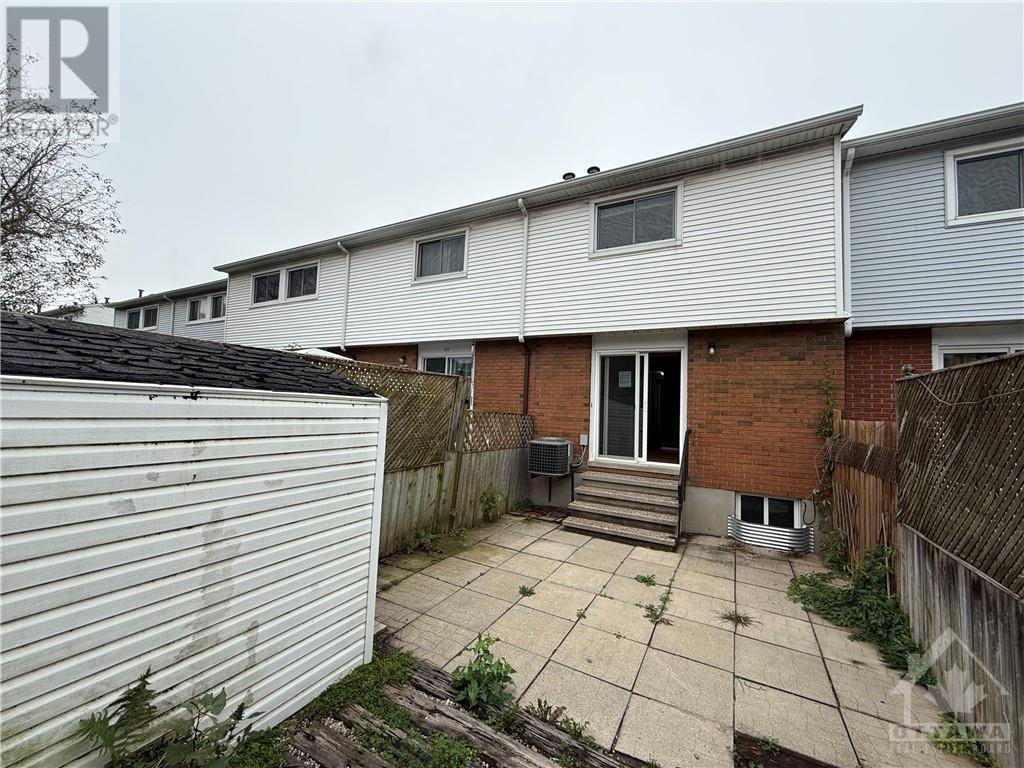1045 Morrison Drive Unit#164 Ottawa, Ontario K2H 7L2

$342,000管理费,Property Management, Waste Removal, Water, Other, See Remarks
$360 每月
管理费,Property Management, Waste Removal, Water, Other, See Remarks
$360 每月Beautiful 2 Bedrooms, 2 bathrooms Condo is delightful inside and out, Suited in a popular family-friendly neighbourhood of Redwood Park! OPEN CONCEPT Eat in kitchen outfit with plenty of pantry & prep space, sunlight flooded the living room in first floor! Second level has 2 large Bedrooms with full bathroom. Finished basement has a hugh REC room and 2pcs bath.Close to all amenities! Ideal for students, young professionals, and small families. 48 hours irrevocable on the offers, No exception. No offer will be accepted during first 10 days of listing. Schedule B & C must be included with all offers. (id:44758)
房源概要
| MLS® Number | 1415917 |
| 房源类型 | 民宅 |
| 临近地区 | Redwood Park |
| 社区特征 | Pets Allowed |
| 总车位 | 1 |
详 情
| 浴室 | 2 |
| 地上卧房 | 2 |
| 总卧房 | 2 |
| 公寓设施 | Laundry - In Suite |
| 地下室进展 | 已装修 |
| 地下室类型 | 全完工 |
| 施工日期 | 1969 |
| 空调 | 中央空调 |
| 外墙 | 砖, Siding |
| Flooring Type | Hardwood, Laminate, Ceramic |
| 地基类型 | 混凝土浇筑 |
| 客人卫生间(不包含洗浴) | 1 |
| 供暖方式 | 天然气 |
| 供暖类型 | 压力热风 |
| 储存空间 | 2 |
| 类型 | 联排别墅 |
| 设备间 | 市政供水 |
车 位
| Surfaced |
土地
| 英亩数 | 无 |
| 污水道 | 城市污水处理系统 |
| 规划描述 | Condominium |
房 间
| 楼 层 | 类 型 | 长 度 | 宽 度 | 面 积 |
|---|---|---|---|---|
| 二楼 | 主卧 | 15'9" x 10'9" | ||
| 二楼 | 卧室 | 11'9" x 11'1" | ||
| 二楼 | 三件套卫生间 | Measurements not available | ||
| Lower Level | 娱乐室 | 17'8" x 11'4" | ||
| Lower Level | 两件套卫生间 | Measurements not available | ||
| Lower Level | Workshop | 13'4" x 10'11" | ||
| 一楼 | 门厅 | Measurements not available | ||
| 一楼 | 厨房 | 10'8" x 7'1" | ||
| 一楼 | 餐厅 | 10'8" x 7'0" | ||
| 一楼 | 客厅 | 17'9" x 10'5" |
https://www.realtor.ca/real-estate/27525513/1045-morrison-drive-unit164-ottawa-redwood-park



























