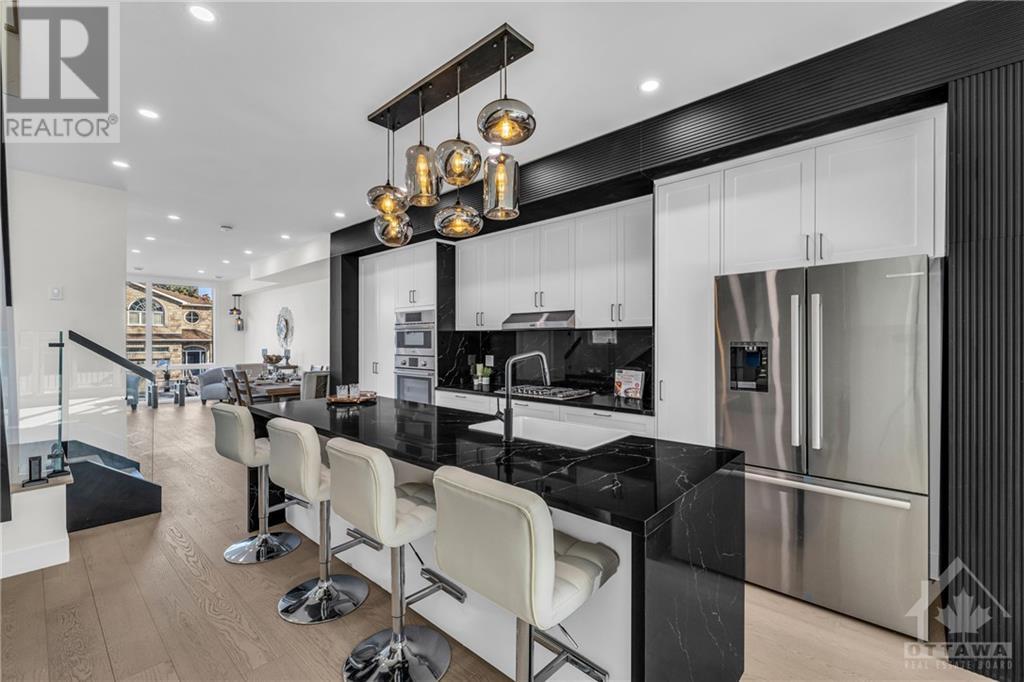4 卧室
5 浴室
壁炉
中央空调, 换气器
风热取暖
$1,198,000
Brand-new semi-detached home, covered by a Tarion warranty,includes a legal secondary unit—ideal for rental income or multigenerational living. The home features high ceilings & stunning floor-to-ceiling windows. At the heart of the home is a chef-inspired kitchen, boasting custom cabinetry, premium finishes, Bosch appl, a wine fridge, a built-in oven, a gas cooktop & an exquisite waterfall island with seating. Open-concept main floor is highlighted by elegant lighting & hardwd flring throughout. The livrm showcases a striking floor-to-ceiling marble accent wall with a gas FP. A modern glass staircase leads to the Mdrm features a luxurious ens. with a Roman tub, along with walk-in closets featuring built-in cabinets & drawers. A spacious 2nd bdrm with its own ens., an additional generously sized bedroom & a full bath complete this level. Fully finished lower level includes a kitchen, bedroom, fbth& Laundry. Just 10 minutes from downtown & steps from the LRT line. (id:44758)
房源概要
|
MLS® Number
|
1415220 |
|
房源类型
|
民宅 |
|
临近地区
|
Queensway Terrace North |
|
附近的便利设施
|
公共交通, Recreation Nearby, 购物, Water Nearby |
|
社区特征
|
Family Oriented |
|
特征
|
阳台, 自动车库门 |
|
总车位
|
2 |
|
结构
|
Deck |
详 情
|
浴室
|
5 |
|
地上卧房
|
3 |
|
地下卧室
|
1 |
|
总卧房
|
4 |
|
赠送家电包括
|
冰箱, 烤箱 - Built-in, Cooktop, 洗碗机, 烘干机, Hood 电扇, 微波炉, 洗衣机 |
|
地下室进展
|
已装修 |
|
地下室类型
|
全完工 |
|
施工日期
|
2024 |
|
建材
|
木头 Frame |
|
施工种类
|
Semi-detached |
|
空调
|
Central Air Conditioning, 换气机 |
|
外墙
|
石, Siding, 灰泥 |
|
Fire Protection
|
Smoke Detectors |
|
壁炉
|
有 |
|
Fireplace Total
|
1 |
|
Flooring Type
|
Hardwood, Ceramic |
|
地基类型
|
混凝土浇筑 |
|
客人卫生间(不包含洗浴)
|
1 |
|
供暖方式
|
天然气 |
|
供暖类型
|
压力热风 |
|
储存空间
|
2 |
|
类型
|
独立屋 |
|
设备间
|
市政供水 |
车 位
土地
|
英亩数
|
无 |
|
围栏类型
|
Fenced Yard |
|
土地便利设施
|
公共交通, Recreation Nearby, 购物, Water Nearby |
|
污水道
|
城市污水处理系统 |
|
土地深度
|
100 Ft |
|
土地宽度
|
22 Ft ,5 In |
|
不规则大小
|
22.41 Ft X 100 Ft |
|
规划描述
|
住宅 |
房 间
| 楼 层 |
类 型 |
长 度 |
宽 度 |
面 积 |
|
二楼 |
主卧 |
|
|
16'5" x 11'5" |
|
二楼 |
5pc Ensuite Bath |
|
|
10'5" x 7'4" |
|
二楼 |
其它 |
|
|
Measurements not available |
|
二楼 |
卧室 |
|
|
11'9" x 10'11" |
|
二楼 |
四件套主卧浴室 |
|
|
7'9" x 5'2" |
|
二楼 |
其它 |
|
|
Measurements not available |
|
二楼 |
卧室 |
|
|
9'11" x 9'10" |
|
二楼 |
三件套卫生间 |
|
|
5'11" x 7'2" |
|
二楼 |
洗衣房 |
|
|
Measurements not available |
|
一楼 |
门厅 |
|
|
Measurements not available |
|
一楼 |
厨房 |
|
|
19'10" x 16'0" |
|
一楼 |
Family Room/fireplace |
|
|
16'2" x 14'1" |
|
一楼 |
客厅 |
|
|
13'6" x 10'10" |
|
一楼 |
Eating Area |
|
|
9'8" x 8'7" |
|
一楼 |
两件套卫生间 |
|
|
6'3" x 5'8" |
https://www.realtor.ca/real-estate/27526942/828-alpine-avenue-ottawa-queensway-terrace-north


































