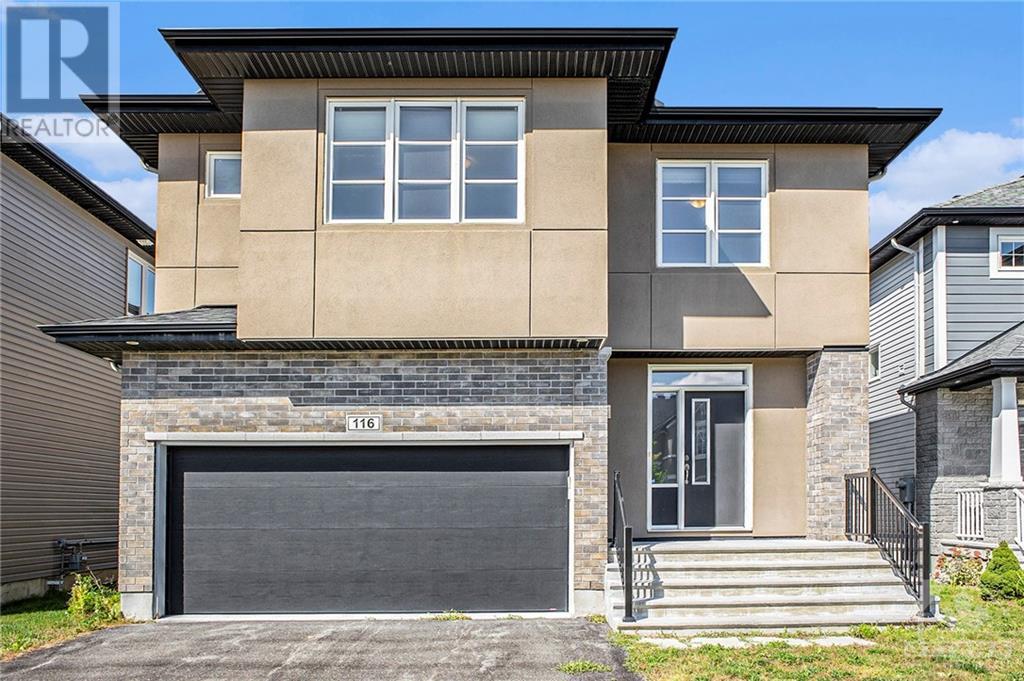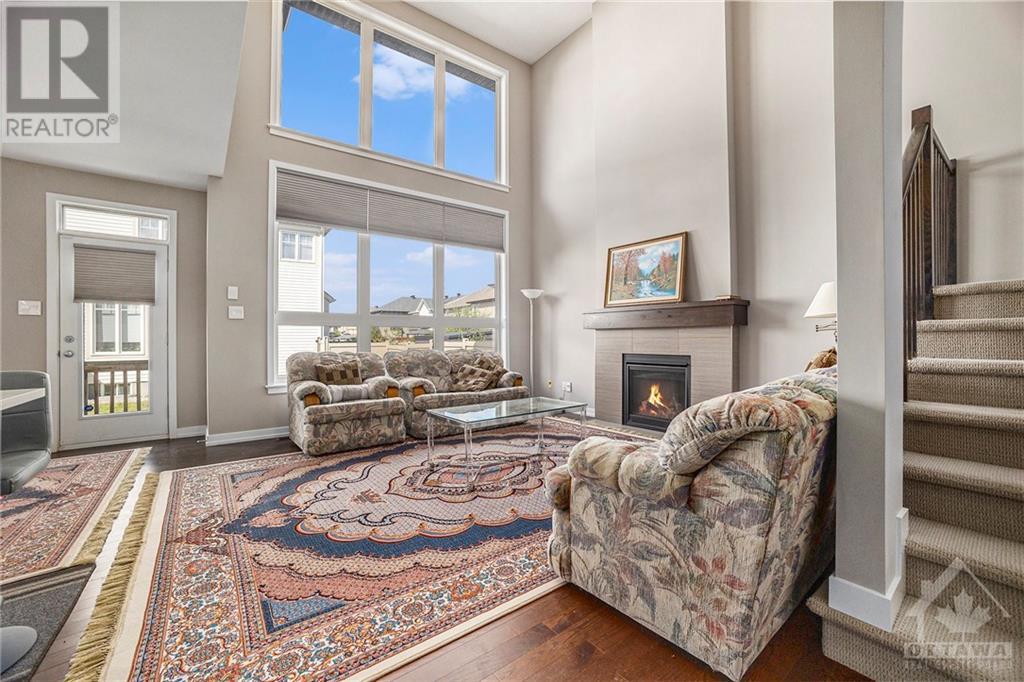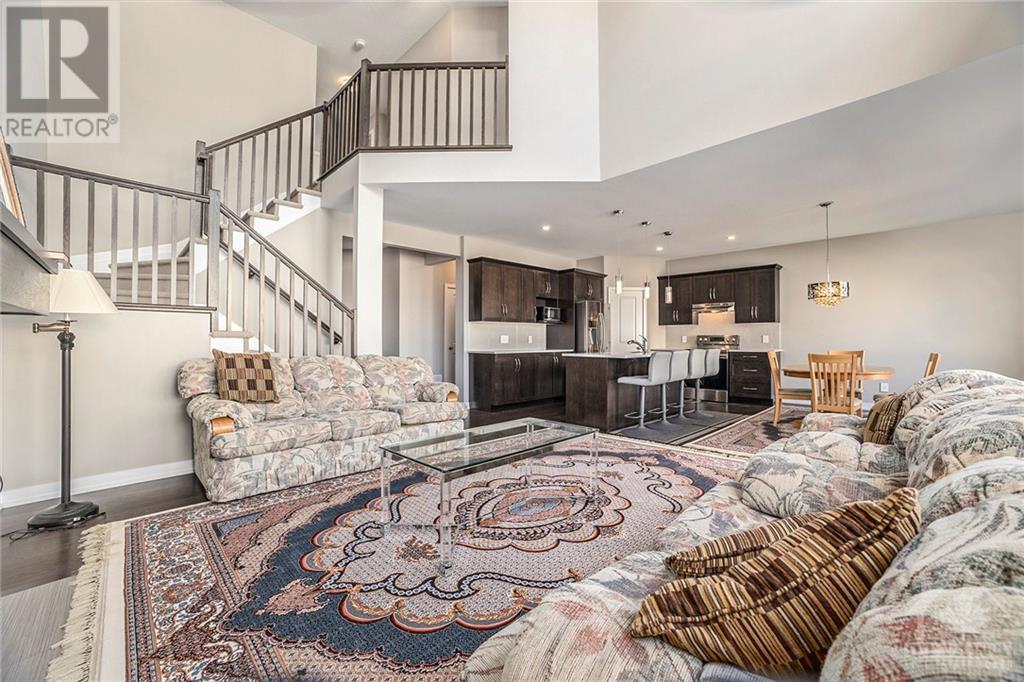4 卧室
3 浴室
中央空调, 换气器
风热取暖
$950,000
Welcome to 116 Danzig Terrace. A single-family home situated in the Blackstone community of Kanata. The main floor boasts a spacious foyer, powder room, inside garage door entry, and flex room. Features include hardwood flooring, upscale open concept living, dining and great rooms with a gas fireplace. The spacious kitchen consists of an upgraded & modified builder layout, a large kitchen island, quartz countertops, backsplash, extended cabinetry overlooking the great room. The upper level invites you to a primary bedroom with large walk-in closet, 4-piece ensuite bath. Commodious secondary bedrooms, convenient laundry room, and a main bathroom ideal for a growing family. Located within minutes from top-rated schools, parks, shopping, transit, steps away from Rouncey Park, walking trails, and recreational ponds. (id:44758)
房源概要
|
MLS® Number
|
1415276 |
|
房源类型
|
民宅 |
|
临近地区
|
Blackstone Community |
|
附近的便利设施
|
公共交通, Recreation Nearby, 购物 |
|
社区特征
|
School Bus |
|
特征
|
公园设施, 自动车库门 |
|
总车位
|
6 |
|
结构
|
Tennis Court |
详 情
|
浴室
|
3 |
|
地上卧房
|
4 |
|
总卧房
|
4 |
|
赠送家电包括
|
冰箱, 洗碗机, 烘干机, Hood 电扇, 微波炉 Range Hood Combo, 炉子, 洗衣机, Blinds |
|
地下室进展
|
已完成 |
|
地下室类型
|
Full (unfinished) |
|
施工日期
|
2017 |
|
施工种类
|
独立屋 |
|
空调
|
Central Air Conditioning, 换气机 |
|
外墙
|
砖, 灰泥, 混凝土 |
|
Flooring Type
|
Wall-to-wall Carpet, Hardwood, Tile |
|
地基类型
|
混凝土浇筑 |
|
客人卫生间(不包含洗浴)
|
1 |
|
供暖方式
|
天然气 |
|
供暖类型
|
压力热风 |
|
储存空间
|
2 |
|
类型
|
独立屋 |
|
设备间
|
市政供水 |
车 位
土地
|
英亩数
|
无 |
|
土地便利设施
|
公共交通, Recreation Nearby, 购物 |
|
污水道
|
城市污水处理系统 |
|
土地深度
|
102 Ft ,8 In |
|
土地宽度
|
39 Ft ,4 In |
|
不规则大小
|
39.37 Ft X 102.66 Ft |
|
规划描述
|
R1z[1863] |
房 间
| 楼 层 |
类 型 |
长 度 |
宽 度 |
面 积 |
|
二楼 |
洗衣房 |
|
|
8'8" x 6'3" |
|
二楼 |
主卧 |
|
|
15'6" x 15'0" |
|
二楼 |
卧室 |
|
|
12'4" x 10'0" |
|
二楼 |
卧室 |
|
|
10'5" x 12'9" |
|
二楼 |
卧室 |
|
|
9'9" x 10'3" |
|
一楼 |
客厅 |
|
|
15'5" x 28'0" |
|
一楼 |
餐厅 |
|
|
12'8" x 9'3" |
|
一楼 |
厨房 |
|
|
20'0" x 14'0" |
|
一楼 |
Office |
|
|
9'6" x 9'2" |
https://www.realtor.ca/real-estate/27530678/116-danzig-terrace-ottawa-blackstone-community






























