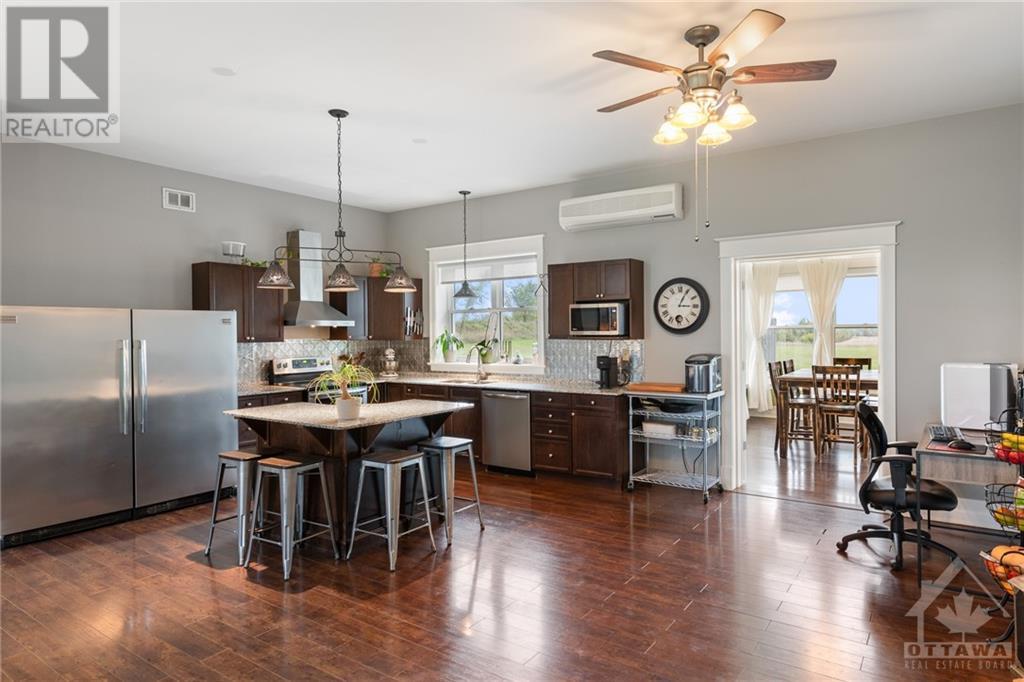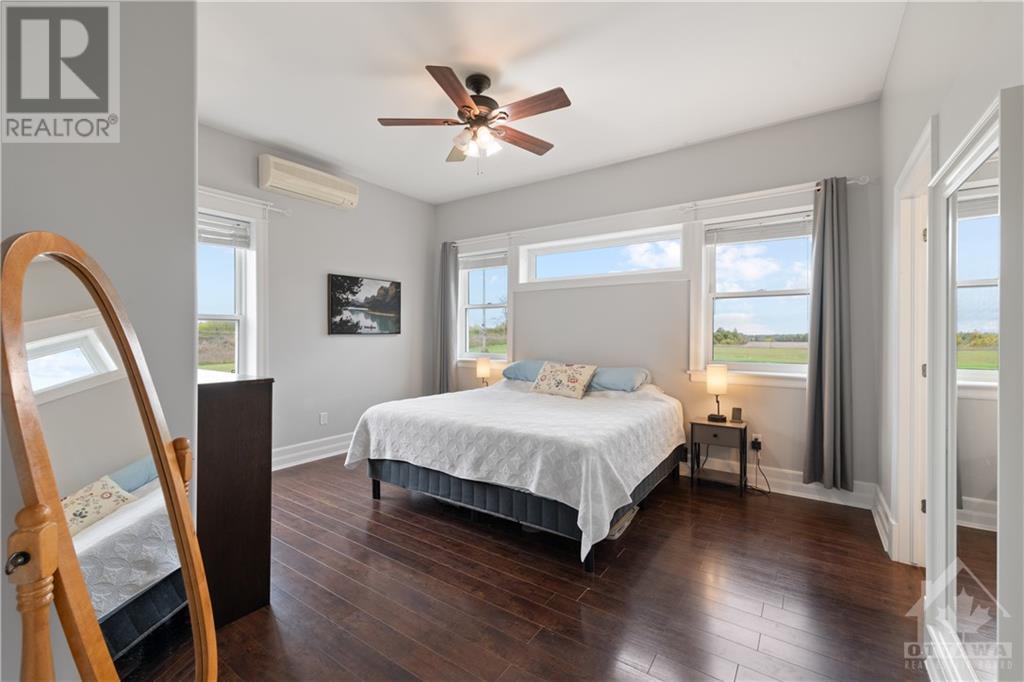5 卧室
3 浴室
平房
壁炉
中央空调, 换气器
地暖, Other
面积
$999,900
Welcome Home! Bright & Spacious Modern Farmhouse set on 4+ acres backing onto farm fields. ~10 mins to Kemptville, ~25 mins to Costco. This 3+2 bed, 3 bath home checks all the boxes. ICF construction, 10' ceilings + radiant infloor heating throughout main level, basement & garage. Large kitchen w/ granite & SS appliances. Great room w/ access to covered front porch, dining room w/ access to deck/interlock patio. Spacious Primary w/ 4-piece ensuite - glass shower & soaker tub. 2 additional bedrooms + 3 piece bath complete the main level. Generous loft offers flex space as office or 2nd family room. Finished basement w/ vinyl flooring, 2 additional bedrooms, large family room w/ wood stove, private office, 3 piece bath, laundry room, 2 cold storage rooms, mechanical room and access to garage. Exterior of home features mix of stone & Hardie siding, classic red steel roof, generator w/ auto transfer, 4,800sq ft coverall w/ hydro (fabric 2016), chicken coop, paved driveway to the coverall. (id:44758)
房源概要
|
MLS® Number
|
1416011 |
|
房源类型
|
民宅 |
|
临近地区
|
Mountain |
|
Communication Type
|
Internet Access |
|
特征
|
Acreage, Farm Setting, 其它, 自动车库门 |
|
总车位
|
15 |
|
Road Type
|
Paved Road |
详 情
|
浴室
|
3 |
|
地上卧房
|
3 |
|
地下卧室
|
2 |
|
总卧房
|
5 |
|
赠送家电包括
|
冰箱, 烘干机, Freezer, 炉子, 洗衣机 |
|
建筑风格
|
平房 |
|
地下室进展
|
已装修 |
|
地下室类型
|
全完工 |
|
施工日期
|
2009 |
|
建材
|
混凝土浇筑 |
|
施工种类
|
独立屋 |
|
空调
|
Central Air Conditioning, 换气机 |
|
外墙
|
石, Siding |
|
壁炉
|
有 |
|
Fireplace Total
|
1 |
|
Flooring Type
|
Laminate, Tile, Vinyl |
|
地基类型
|
混凝土浇筑 |
|
供暖方式
|
Propane, 木头 |
|
供暖类型
|
地暖, Other |
|
储存空间
|
1 |
|
类型
|
独立屋 |
|
设备间
|
Drilled Well, Well |
车 位
土地
|
英亩数
|
有 |
|
污水道
|
Septic System |
|
土地宽度
|
297 Ft ,3 In |
|
不规则大小
|
4.42 |
|
Size Total
|
4.42 Ac |
|
规划描述
|
住宅 |
房 间
| 楼 层 |
类 型 |
长 度 |
宽 度 |
面 积 |
|
二楼 |
Loft |
|
|
29'6" x 13'8" |
|
地下室 |
Family Room/fireplace |
|
|
19'3" x 39'0" |
|
地下室 |
卧室 |
|
|
9'2" x 15'0" |
|
地下室 |
卧室 |
|
|
13'11" x 15'1" |
|
地下室 |
Office |
|
|
8'4" x 13'2" |
|
地下室 |
三件套卫生间 |
|
|
7'7" x 8'0" |
|
地下室 |
洗衣房 |
|
|
6'4" x 8'0" |
|
地下室 |
Wine Cellar |
|
|
6'11" x 65'3" |
|
地下室 |
Wine Cellar |
|
|
5'0" x 13'2" |
|
地下室 |
设备间 |
|
|
13'10" x 10'1" |
|
一楼 |
厨房 |
|
|
14'1" x 21'4" |
|
一楼 |
餐厅 |
|
|
14'8" x 11'1" |
|
一楼 |
客厅 |
|
|
14'9" x 19'4" |
|
一楼 |
主卧 |
|
|
13'11" x 15'0" |
|
一楼 |
四件套主卧浴室 |
|
|
11'9" x 9'7" |
|
一楼 |
卧室 |
|
|
10'9" x 12'2" |
|
一楼 |
卧室 |
|
|
10'10" x 12'2" |
|
一楼 |
三件套卫生间 |
|
|
6'4" x 7'11" |
https://www.realtor.ca/real-estate/27531235/10135-loughlin-ridge-road-mountain-mountain


































