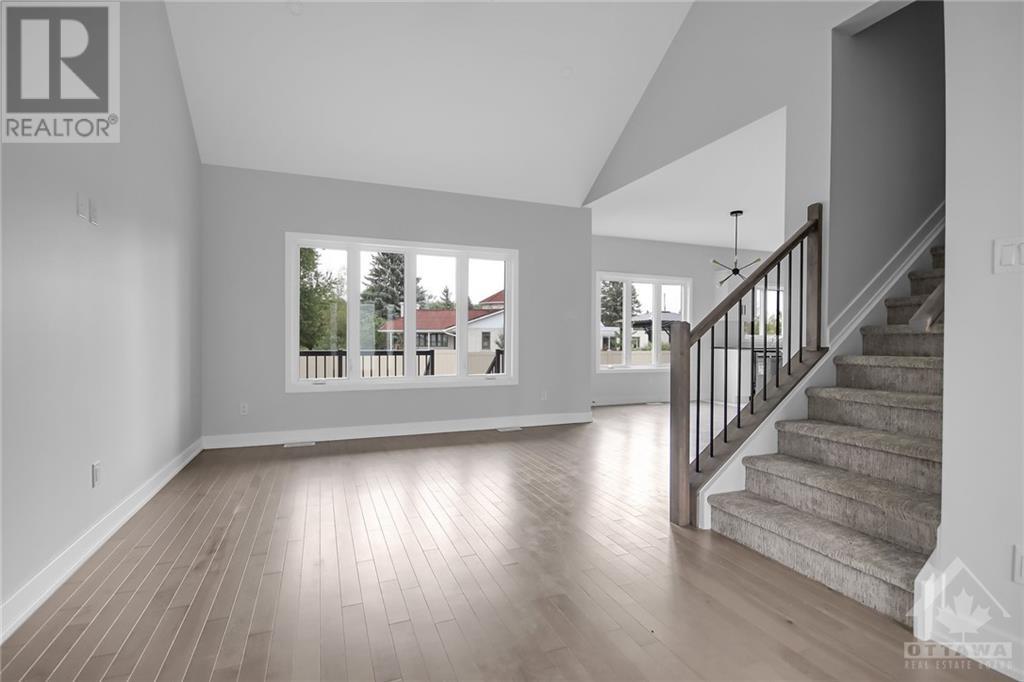3 卧室
3 浴室
中央空调
风热取暖
$2,850 Monthly
Welcome to 59 Chateauguay St, a 2023 built single-family home with a PREMIUM LOT nestled in the heart of the picturesque Embrun community. This residence offers a perfect blend of comfort, style, and convenience, making it an ideal choice for those seeking an inviting place to call home. As you step inside, you'll be greeted by an open-concept floor plan that flows seamlessly from the welcoming foyer into the living room, dining area, and kitchen. This layout is perfect for both daily living and entertaining friends and family. The well-appointed kitchen boasts quartz countertops, stainless steel appliances & ample cabinet space. Upstairs there are 3 large bedrooms, one of them being a large primary retreat with a full walk-in & ensuite, and the other 2 bedrooms also being good in size. Step outside to discover a generously-sized backyard where you will find your large deck, perfect for outdoor gatherings. Available Dec 1, 2024 or TBD (id:44758)
房源概要
|
MLS® Number
|
1416191 |
|
房源类型
|
民宅 |
|
临近地区
|
Embrun |
|
总车位
|
4 |
详 情
|
浴室
|
3 |
|
地上卧房
|
3 |
|
总卧房
|
3 |
|
公寓设施
|
Laundry - In Suite |
|
赠送家电包括
|
冰箱, 洗碗机, 烘干机, Freezer, Hood 电扇, 炉子, 洗衣机 |
|
地下室进展
|
已完成 |
|
地下室类型
|
Full (unfinished) |
|
施工日期
|
2023 |
|
施工种类
|
独立屋 |
|
空调
|
中央空调 |
|
外墙
|
砖, Vinyl |
|
Flooring Type
|
Wall-to-wall Carpet, Hardwood, Tile |
|
客人卫生间(不包含洗浴)
|
1 |
|
供暖方式
|
天然气 |
|
供暖类型
|
压力热风 |
|
储存空间
|
2 |
|
类型
|
独立屋 |
|
设备间
|
市政供水 |
车 位
土地
|
英亩数
|
无 |
|
污水道
|
城市污水处理系统 |
|
不规则大小
|
* Ft X * Ft |
|
规划描述
|
住宅 |
房 间
| 楼 层 |
类 型 |
长 度 |
宽 度 |
面 积 |
|
二楼 |
主卧 |
|
|
12'0" x 14'0" |
|
二楼 |
卧室 |
|
|
10'6" x 11'4" |
|
二楼 |
卧室 |
|
|
10'2" x 10'11" |
|
一楼 |
客厅 |
|
|
13'6" x 16'5" |
|
一楼 |
餐厅 |
|
|
11'6" x 12'4" |
|
一楼 |
厨房 |
|
|
10'6" x 12'4" |
https://www.realtor.ca/real-estate/27534190/59-chateauguay-street-embrun-embrun

































