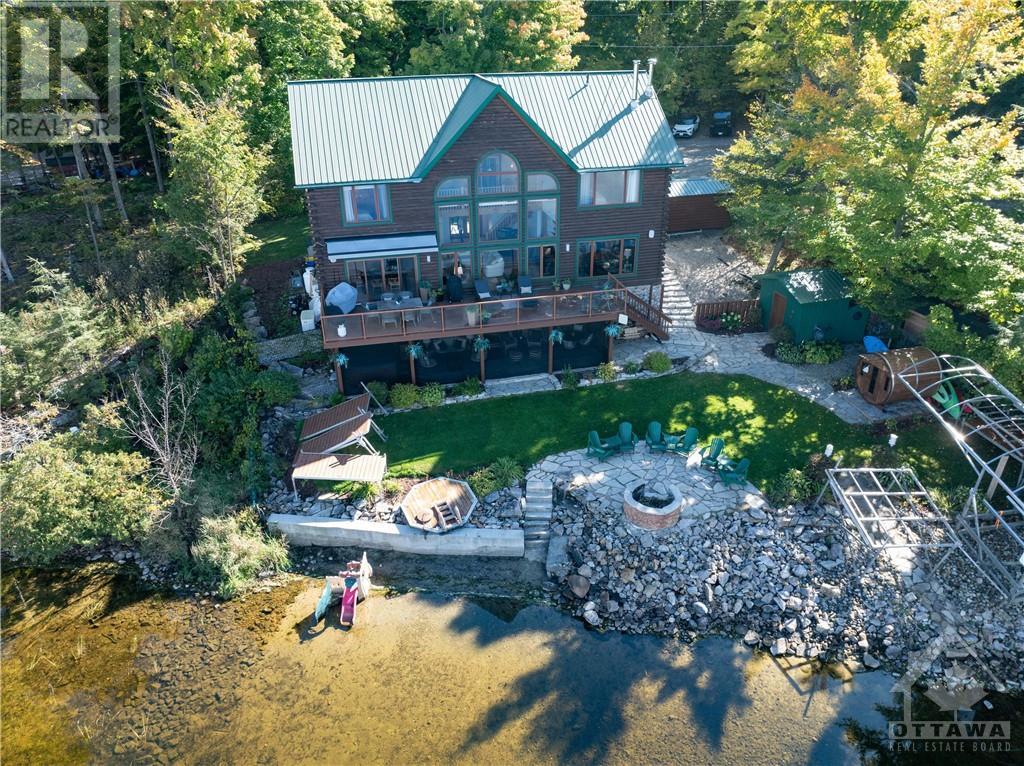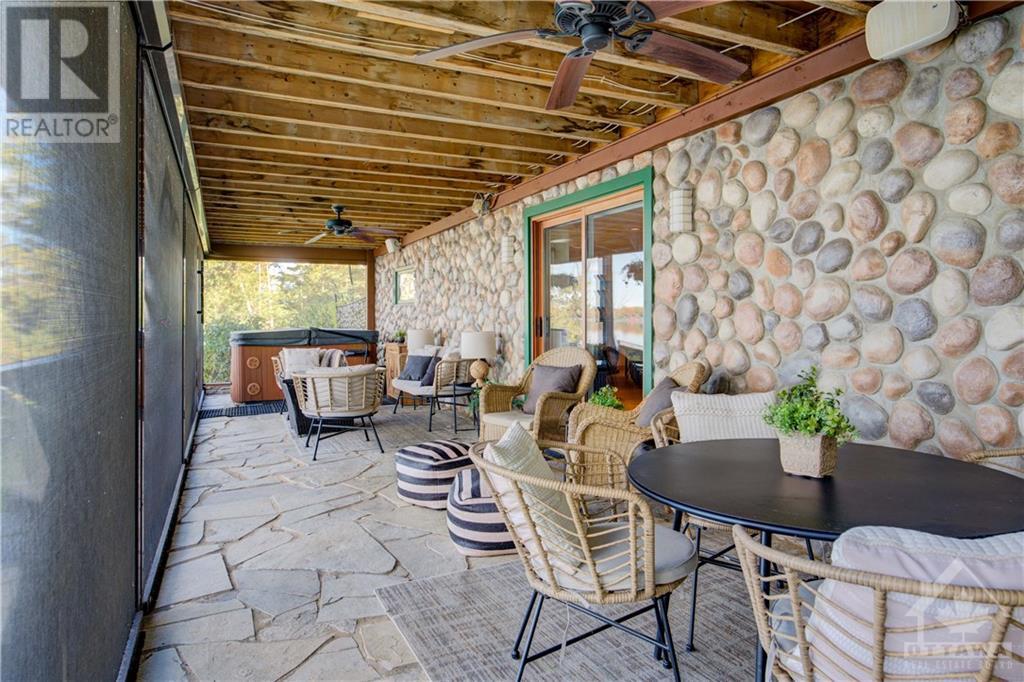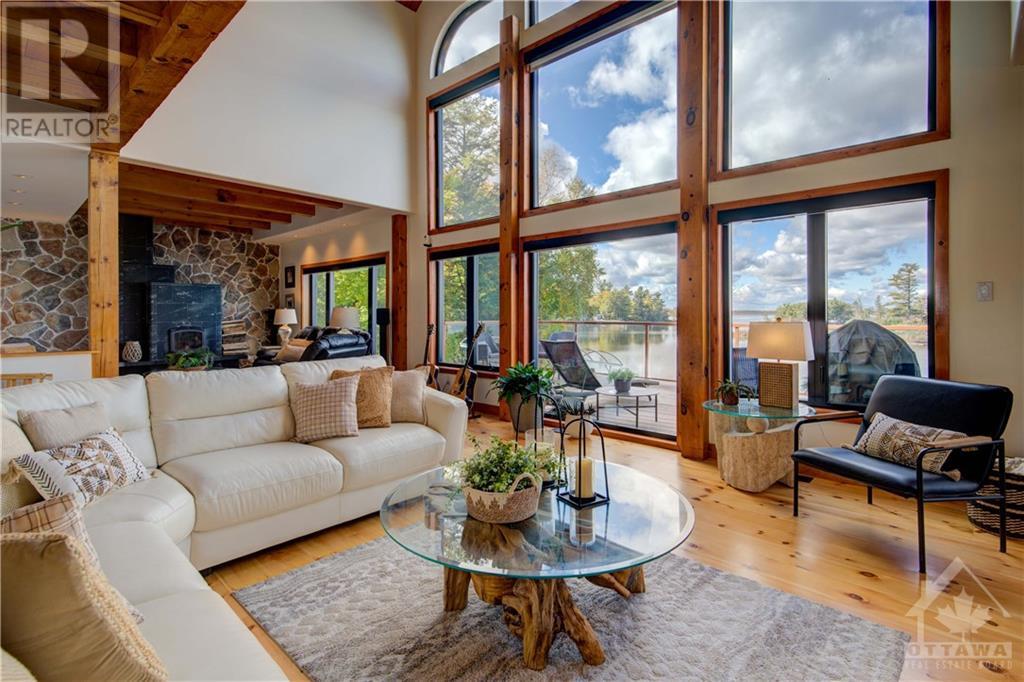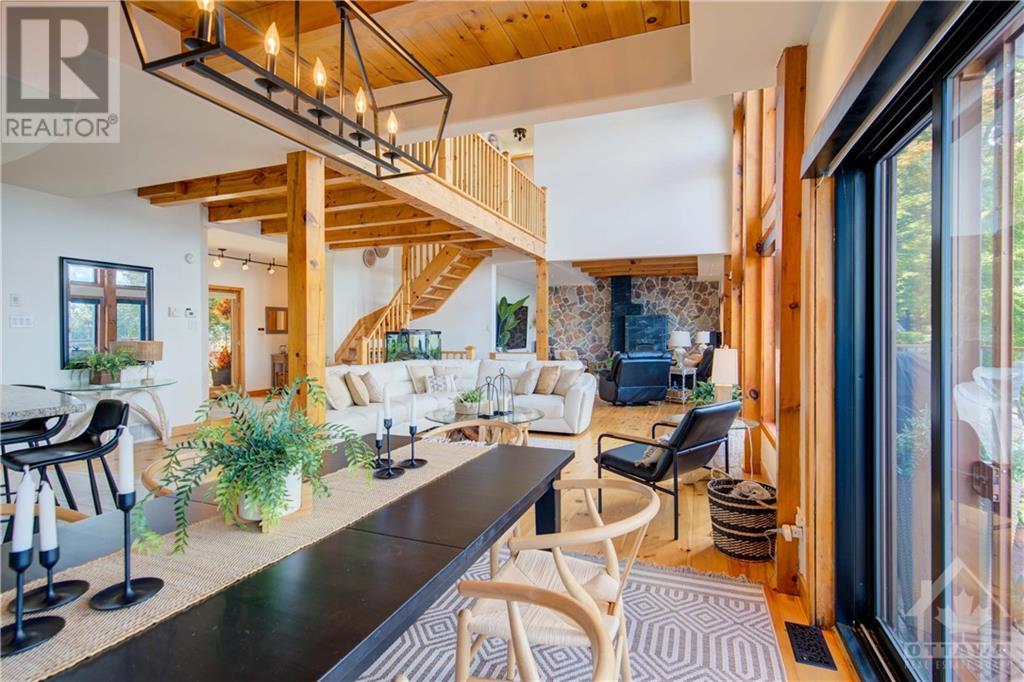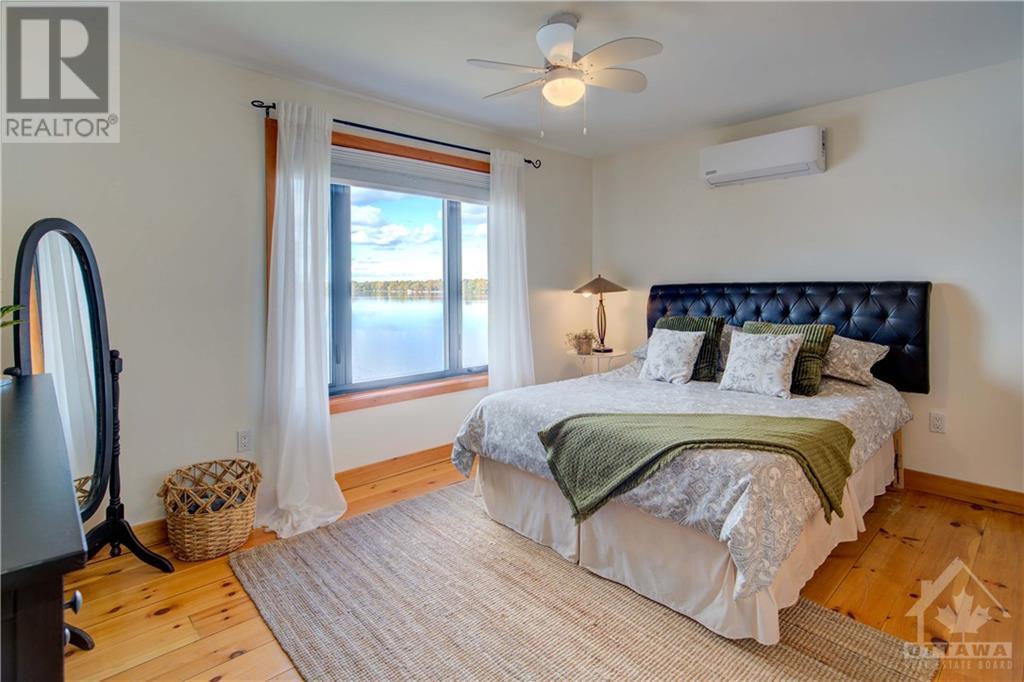122 Red Rock Bay Road Perth, Ontario K7H 3C8

$2,149,000管理费,Other, See Remarks, Parcel of Tied Land
$50 每月
管理费,Other, See Remarks, Parcel of Tied Land
$50 每月One of the landmark homes on sought-after Mississippi Lake, with a once-in-a-lifetime westerly view over the "Big Lake". Pride of ownership is evident throughout this custom home, offering a luxurious lakeside retreat, complete with private beach, clean incredible shoreline, and multiple amenities for year-round enjoyment. The main level invites you into an expansive Great Room with floor-to-ceiling windows, framing a breathtaking water view. A magnificent Tulikivi soapstone fireplace will be your focal point over the winter season, while the chef’s kitchen is designed for entertaining, featuring a sprawling granite island, high-end finishes, and seamless access to the waterside deck—perfect for evening sunsets. Upstairs, the primary suite offers a luxurious ensuite bath. Three additional large bedrooms complete the upstairs, while additional space for guests can be made in the main floor office, and in the fully finished walkout lower level. $50/mth road fee; 24hr irrev. on offers. (id:44758)
房源概要
| MLS® Number | 1415927 |
| 房源类型 | 民宅 |
| 临近地区 | Red Rock Bay |
| 附近的便利设施 | 近高尔夫球场, Recreation Nearby, 购物, Water Nearby |
| Easement | Right Of Way, 其它 |
| 特征 | Beach Property |
| 总车位 | 8 |
| Road Type | No Thru Road |
| View Type | Lake View |
| 湖景类型 | Waterfront On Lake |
详 情
| 浴室 | 4 |
| 地上卧房 | 4 |
| 总卧房 | 4 |
| 赠送家电包括 | 冰箱, 烤箱 - Built-in, Cooktop, 洗碗机, 烘干机, Freezer, 微波炉, 洗衣机, Wine Fridge, 报警系统, Hot Tub |
| 地下室进展 | 已装修 |
| 地下室类型 | 全完工 |
| 施工日期 | 1999 |
| 施工种类 | 独立屋 |
| 空调 | Central Air Conditioning, 换气机 |
| 外墙 | 石, Log |
| 壁炉 | 有 |
| Fireplace Total | 1 |
| Flooring Type | 木头, Ceramic |
| 地基类型 | 混凝土浇筑 |
| 客人卫生间(不包含洗浴) | 2 |
| 供暖方式 | 油 |
| 供暖类型 | 压力热风 |
| 储存空间 | 2 |
| 类型 | 独立屋 |
| 设备间 | Drilled Well |
车 位
| Gravel |
土地
| 英亩数 | 无 |
| 土地便利设施 | 近高尔夫球场, Recreation Nearby, 购物, Water Nearby |
| Landscape Features | Landscaped |
| 污水道 | Septic System |
| 土地深度 | 102 Ft |
| 土地宽度 | 101 Ft |
| 不规则大小 | 101 Ft X 102 Ft |
| 规划描述 | Limited Service Resi |
房 间
| 楼 层 | 类 型 | 长 度 | 宽 度 | 面 积 |
|---|---|---|---|---|
| 二楼 | 主卧 | 14'5" x 18'6" | ||
| 二楼 | 四件套主卧浴室 | 18'10" x 9'6" | ||
| 二楼 | 卧室 | 11'8" x 15'11" | ||
| 二楼 | 卧室 | 14'4" x 12'1" | ||
| 二楼 | 卧室 | 10'6" x 14'2" | ||
| 二楼 | 三件套卫生间 | 5'11" x 9'9" | ||
| 二楼 | 其它 | 9'9" x 6'11" | ||
| Lower Level | 家庭房 | 29'6" x 27'5" | ||
| Lower Level | Partial Bathroom | 7'7" x 6'6" | ||
| Lower Level | Storage | 18'7" x 20'5" | ||
| Lower Level | 设备间 | 6'11" x 20'5" | ||
| 一楼 | 大型活动室 | 18'0" x 18'5" | ||
| 一楼 | 餐厅 | 16'2" x 10'9" | ||
| 一楼 | 厨房 | 15'9" x 17'11" | ||
| 一楼 | 客厅 | 14'1" x 16'3" | ||
| 一楼 | Office | 14'1" x 11'11" | ||
| 一楼 | Partial Bathroom | 3'9" x 6'10" | ||
| 一楼 | 门厅 | 13'3" x 6'9" |
https://www.realtor.ca/real-estate/27534750/122-red-rock-bay-road-perth-red-rock-bay

