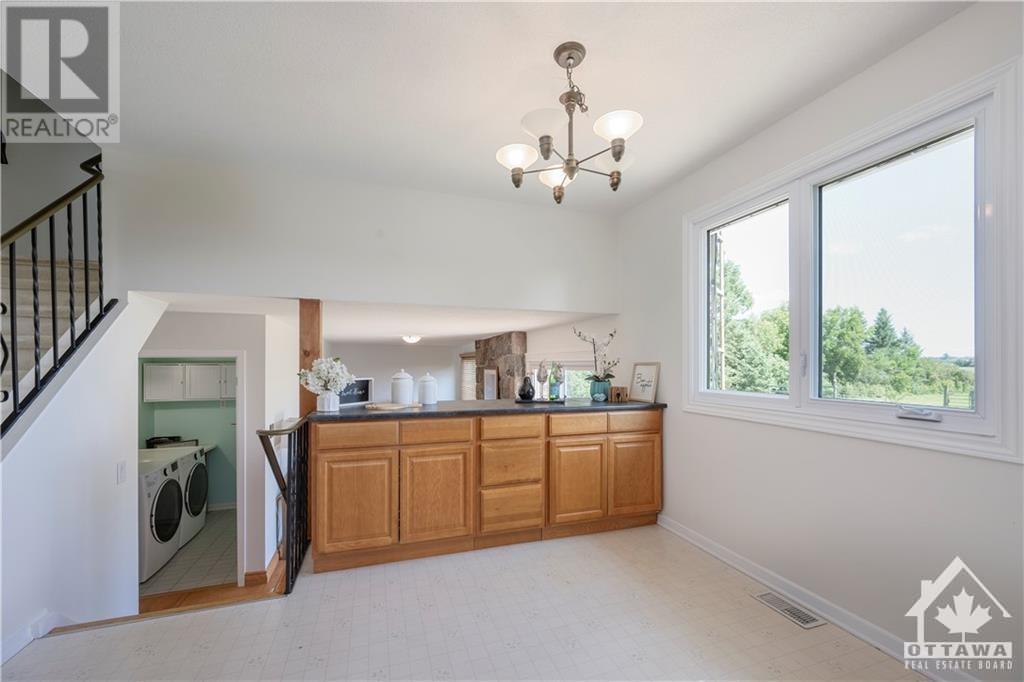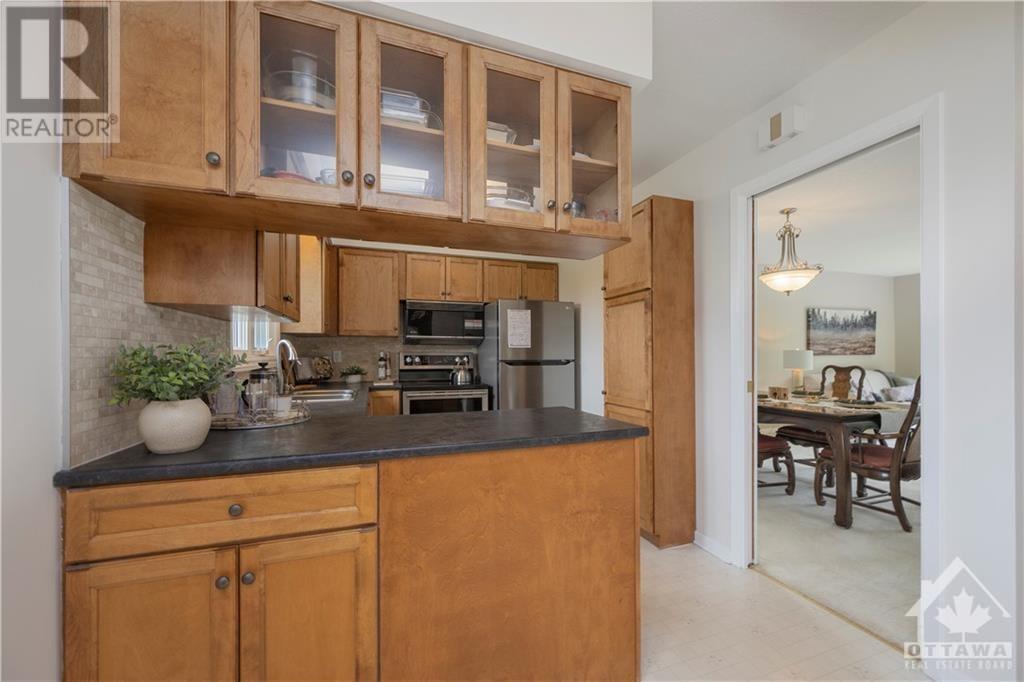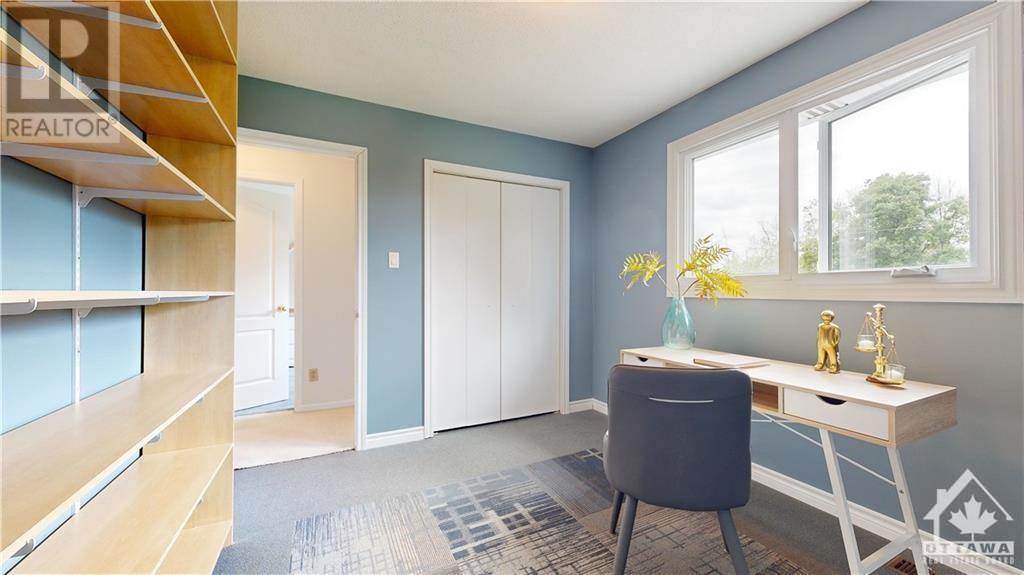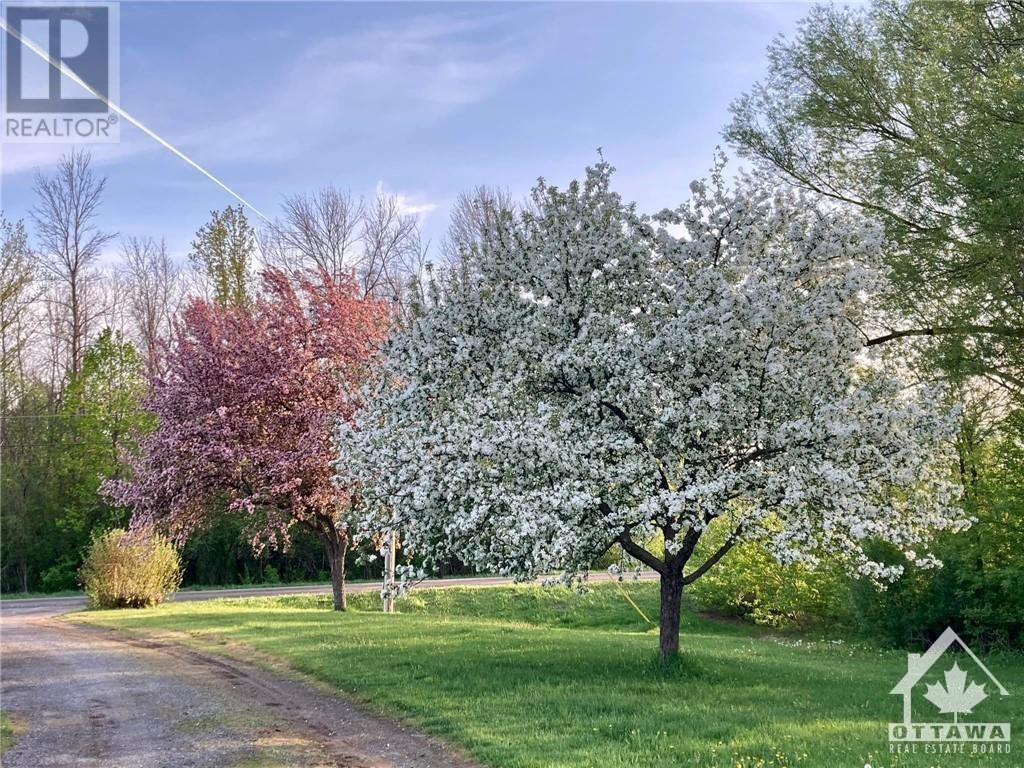4 卧室
2 浴室
壁炉
中央空调
风热取暖, Other
面积
$879,900
Situated on aprx 4.83 acres enjoy country living without being remote. Only 20 min from Kanata & 5 min east of the beautiful town of Almonte. This charming 1970's split level home features 4 beds, 1.5 baths w/ main floor laundry & a heated 2 car garage. Exceptionally maintained over the yrs w/ many mechanical upgrades, this bright & spacious home has everything needed inside & out. Enjoy a cozy family rm & ambiance of a wood burning stone fireplace. Family time & dinners in a traditional dinning-living rm. Fully finished basement w/ abundant storage. Paint/Deck 2024, Windows 2016/17, A/C 2023, Roof/Furnace 2012. The fenced in pasture is perfect for equestrian lovers. Hobby Farm/Homesteaders paradise, w/ raised garden beds, & a fully enclosed paddock for fowl & smaller farm animals. 30 x 60 ft barn w/ 4 horse stalls, 2 chicken coops & pens, 2 paddocks, 30 amp panel, plumbing & steel roof (2022). 40 x 80 ft professionally laid Gravel Pad w/ 35 x 60 ft steel framed covered shelter 2017. (id:44758)
房源概要
|
MLS® Number
|
1416261 |
|
房源类型
|
民宅 |
|
临近地区
|
Mississippi Mills (Ramsay) Twp |
|
附近的便利设施
|
近高尔夫球场, Recreation Nearby, 购物 |
|
Communication Type
|
Internet Access |
|
社区特征
|
School Bus |
|
特征
|
Acreage, Private Setting, 树木繁茂的地区, Farm Setting, 自动车库门 |
|
总车位
|
20 |
|
结构
|
Barn |
详 情
|
浴室
|
2 |
|
地上卧房
|
4 |
|
总卧房
|
4 |
|
赠送家电包括
|
冰箱, 洗碗机, 烘干机, 微波炉 Range Hood Combo, 炉子, 洗衣机, Blinds |
|
地下室进展
|
已装修 |
|
地下室类型
|
全完工 |
|
施工日期
|
1973 |
|
施工种类
|
独立屋 |
|
空调
|
中央空调 |
|
外墙
|
铝壁板, 石 |
|
壁炉
|
有 |
|
Fireplace Total
|
1 |
|
固定装置
|
Drapes/window Coverings |
|
Flooring Type
|
Wall-to-wall Carpet, Mixed Flooring, Hardwood, Vinyl |
|
地基类型
|
混凝土浇筑 |
|
客人卫生间(不包含洗浴)
|
1 |
|
供暖方式
|
Propane, 木头 |
|
供暖类型
|
Forced Air, Other |
|
类型
|
独立屋 |
|
设备间
|
Drilled Well |
车 位
土地
|
英亩数
|
有 |
|
土地便利设施
|
近高尔夫球场, Recreation Nearby, 购物 |
|
污水道
|
Septic System |
|
不规则大小
|
4.83 |
|
Size Total
|
4.83 Ac |
|
规划描述
|
Ru |
房 间
| 楼 层 |
类 型 |
长 度 |
宽 度 |
面 积 |
|
二楼 |
主卧 |
|
|
12'10" x 10'8" |
|
二楼 |
卧室 |
|
|
11'2" x 9'4" |
|
二楼 |
卧室 |
|
|
10'8" x 9'7" |
|
二楼 |
卧室 |
|
|
11'0" x 9'3" |
|
二楼 |
四件套浴室 |
|
|
10'8" x 4'11" |
|
地下室 |
Storage |
|
|
22'6" x 15'1" |
|
Lower Level |
Computer Room |
|
|
16'9" x 10'5" |
|
Lower Level |
娱乐室 |
|
|
18'11" x 16'10" |
|
一楼 |
门厅 |
|
|
5'11" x 5'1" |
|
一楼 |
Family Room/fireplace |
|
|
23'0" x 10'0" |
|
一楼 |
Eating Area |
|
|
10'3" x 11'5" |
|
一楼 |
厨房 |
|
|
10'3" x 8'7" |
|
一楼 |
洗衣房 |
|
|
7'4" x 5'8" |
|
一楼 |
Partial Bathroom |
|
|
5'8" x 3'11" |
|
一楼 |
餐厅 |
|
|
11'9" x 9'10" |
|
一楼 |
客厅 |
|
|
18'1" x 12'6" |
https://www.realtor.ca/real-estate/27536330/1214-ramsay-concession-12-road-almonte-mississippi-mills-ramsay-twp


































