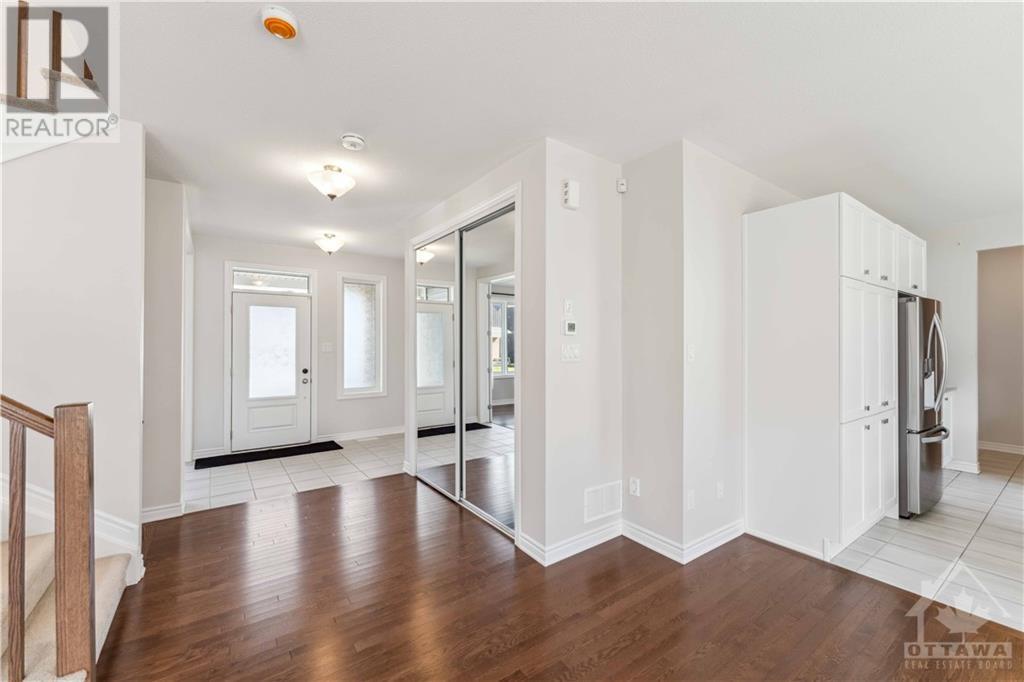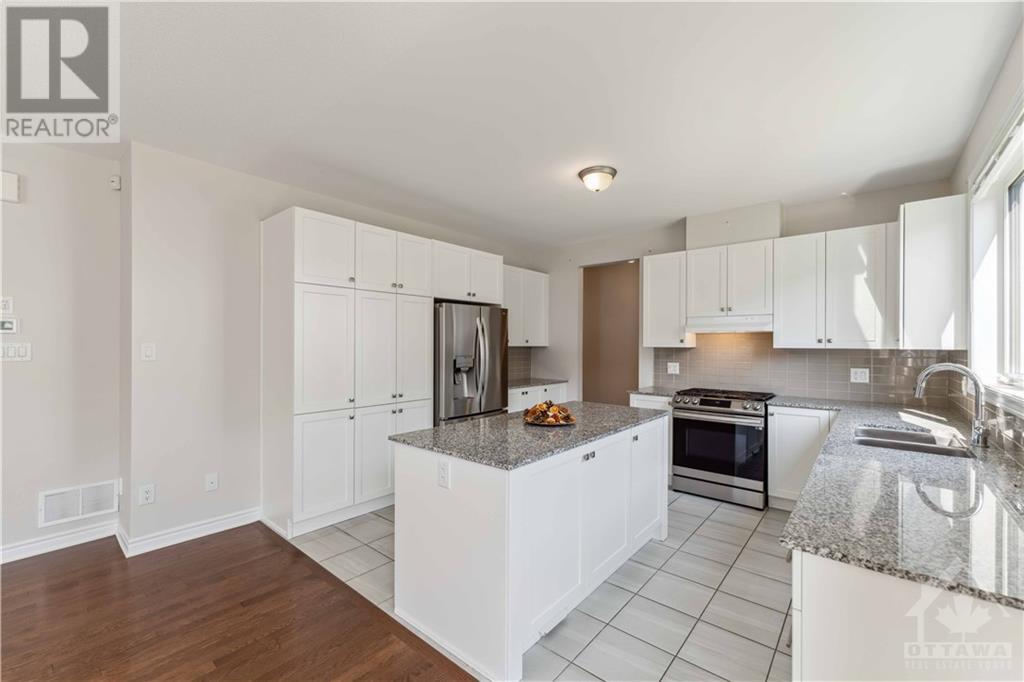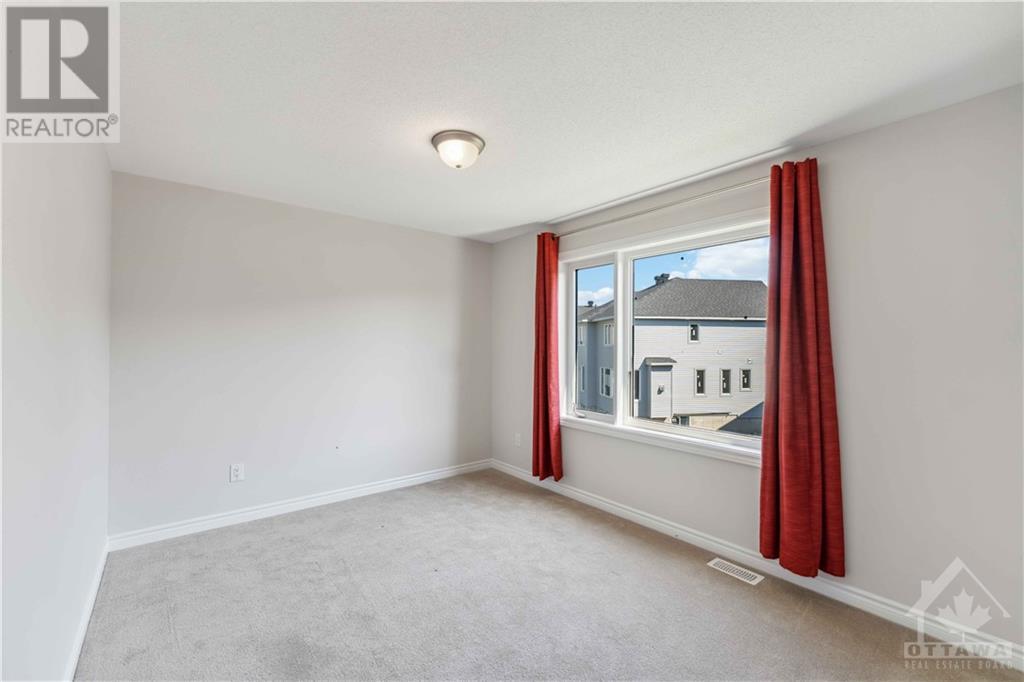4 卧室
4 浴室
中央空调, 换气器
风热取暖
$899,900
a stunning 2022 Caivan built approximately 3400 sqft finished living space detached 2 storey home nestled on a quiet street in Chapel Hill South community! this home features 4 large beds and 4 baths and beautifully finished basement,simply perfect for families.open concept main level, spacious 9 foot ceilings. a main floor office/den and modern design white gourmet kitchen complete with quartz countertops, SS appliances. Other features include a mudroom off the garage, hardwood flooring on the main, hardwood staircase to the second floor and oversized windows everywhere.Upstairs find a very spacious primary bedroom offering walk-in closet & ensuite ,The rest of the 2nd level is thoughtfully designed with 3 large bedrooms, a stylish main bath & convenient laundry room. Basement features an oversized family room, large windows for natural light and storage space. (id:44758)
房源概要
|
MLS® Number
|
1416230 |
|
房源类型
|
民宅 |
|
临近地区
|
Chapel Hill South |
|
附近的便利设施
|
公共交通, Recreation Nearby, 购物 |
|
特征
|
自动车库门 |
|
总车位
|
4 |
详 情
|
浴室
|
4 |
|
地上卧房
|
4 |
|
总卧房
|
4 |
|
赠送家电包括
|
冰箱, 洗碗机, 烘干机, Freezer, 微波炉 Range Hood Combo, 炉子, 洗衣机, 报警系统 |
|
地下室进展
|
已装修 |
|
地下室类型
|
全完工 |
|
施工日期
|
2022 |
|
施工种类
|
独立屋 |
|
空调
|
Central Air Conditioning, 换气机 |
|
外墙
|
砖, Siding |
|
Fire Protection
|
Smoke Detectors |
|
固定装置
|
Drapes/window Coverings |
|
Flooring Type
|
Wall-to-wall Carpet, Mixed Flooring, Hardwood, Tile |
|
地基类型
|
混凝土浇筑 |
|
客人卫生间(不包含洗浴)
|
1 |
|
供暖方式
|
天然气 |
|
供暖类型
|
压力热风 |
|
储存空间
|
2 |
|
类型
|
独立屋 |
|
设备间
|
市政供水 |
车 位
土地
|
英亩数
|
无 |
|
土地便利设施
|
公共交通, Recreation Nearby, 购物 |
|
污水道
|
城市污水处理系统 |
|
土地深度
|
69 Ft ,3 In |
|
土地宽度
|
50 Ft |
|
不规则大小
|
50 Ft X 69.22 Ft (irregular Lot) |
|
规划描述
|
Residence |
房 间
| 楼 层 |
类 型 |
长 度 |
宽 度 |
面 积 |
|
二楼 |
主卧 |
|
|
17'6" x 15'9" |
|
二楼 |
四件套主卧浴室 |
|
|
Measurements not available |
|
二楼 |
卧室 |
|
|
12'6" x 9'10" |
|
二楼 |
卧室 |
|
|
11'0" x 12'2" |
|
二楼 |
卧室 |
|
|
14'0" x 11'0" |
|
二楼 |
三件套卫生间 |
|
|
Measurements not available |
|
二楼 |
洗衣房 |
|
|
Measurements not available |
|
地下室 |
娱乐室 |
|
|
21'1" x 14'11" |
|
一楼 |
客厅 |
|
|
14'9" x 15'3" |
|
一楼 |
厨房 |
|
|
10'6" x 13'8" |
|
一楼 |
两件套卫生间 |
|
|
Measurements not available |
|
一楼 |
Office |
|
|
11'0" x 13'8" |
|
一楼 |
餐厅 |
|
|
14'0" x 11'0" |
https://www.realtor.ca/real-estate/27538660/752-vennecy-terrace-orleans-chapel-hill-south


































