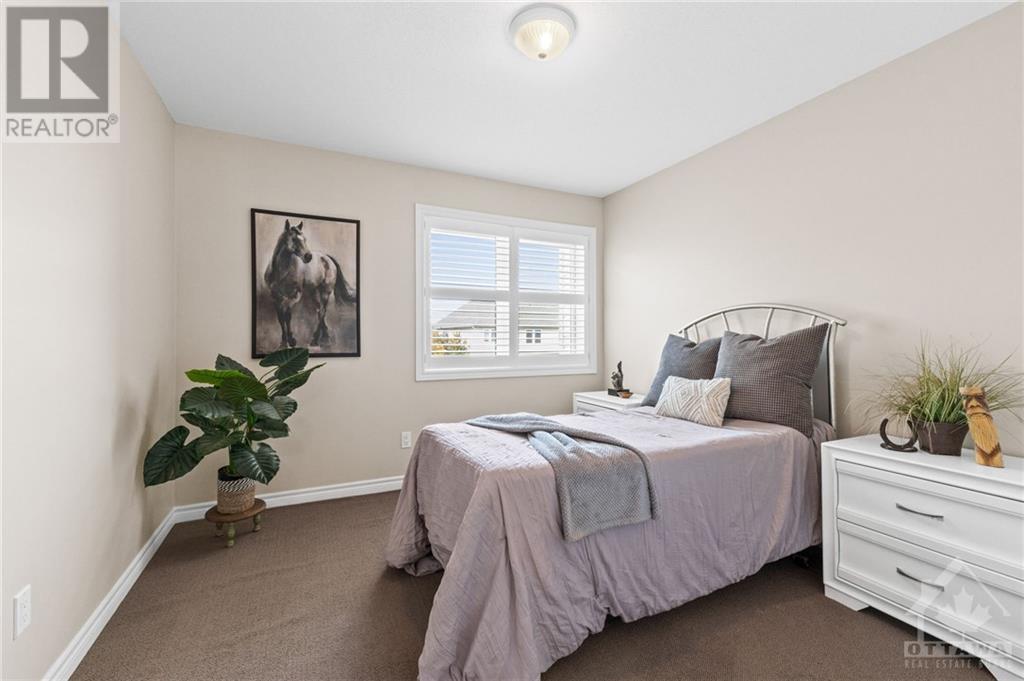2 卧室
2 浴室
壁炉
中央空调, 换气器
风热取暖
$579,900
Nestled on a quiet, family-friendly crescent, this spacious 2 bedroom + loft 2 bathroom townhome is a true gem. The welcoming foyer leads you to the bright open concept main level featuring a convenient powder room, dining room, living room w/ high ceilings & a cozy gas fireplace, & hardwood floors throughout. The chefs kitchen boasts a large breakfast bar, stainless steel appliances, walk-in pantry, & sunny eating area. Upstairs, you'll find two generously sized bedrooms & a versatile loft space ideal for a home office or den. The large primary suite offers a walk-in closet & luxurious 4-piece cheater ensuite, complete w/ a glass shower & relaxing soaker tub. The lower level family room has a laundry room, plenty of storage, & bathroom rough-in for future customization. Step outside to enjoy the fully fenced backyard w/ two-tiered deck perfect for hosting gatherings w/ family & friends. Great location, situated close to many amenities, parks, schools, public transportation, & more! (id:44758)
Open House
此属性有开放式房屋!
开始于:
2:00 pm
结束于:
4:00 pm
房源概要
|
MLS® Number
|
X9523250 |
|
房源类型
|
民宅 |
|
临近地区
|
Avalon East |
|
社区名字
|
1118 - Avalon East |
|
附近的便利设施
|
公共交通, 公园, 学校 |
|
总车位
|
3 |
|
结构
|
Deck |
详 情
|
浴室
|
2 |
|
地上卧房
|
2 |
|
总卧房
|
2 |
|
公寓设施
|
Fireplace(s) |
|
赠送家电包括
|
Garage Door Opener Remote(s), Central Vacuum, 洗碗机, 烘干机, Garage Door Opener, Hood 电扇, 微波炉, 冰箱, 炉子, 洗衣机, 窗帘 |
|
地下室进展
|
已装修 |
|
地下室类型
|
全完工 |
|
施工种类
|
附加的 |
|
空调
|
Central Air Conditioning, 换气机 |
|
外墙
|
砖 |
|
壁炉
|
有 |
|
Fireplace Total
|
1 |
|
地基类型
|
混凝土 |
|
客人卫生间(不包含洗浴)
|
1 |
|
供暖方式
|
天然气 |
|
供暖类型
|
压力热风 |
|
储存空间
|
2 |
|
类型
|
联排别墅 |
|
设备间
|
市政供水 |
车 位
土地
|
英亩数
|
无 |
|
围栏类型
|
Fenced Yard |
|
土地便利设施
|
公共交通, 公园, 学校 |
|
污水道
|
Sanitary Sewer |
|
土地深度
|
110 Ft ,9 In |
|
土地宽度
|
19 Ft ,11 In |
|
不规则大小
|
19.96 X 110.79 Ft ; 0 |
|
规划描述
|
住宅 |
房 间
| 楼 层 |
类 型 |
长 度 |
宽 度 |
面 积 |
|
二楼 |
主卧 |
3.14 m |
4.72 m |
3.14 m x 4.72 m |
|
二楼 |
浴室 |
3.17 m |
2.54 m |
3.17 m x 2.54 m |
|
二楼 |
卧室 |
3.32 m |
3.17 m |
3.32 m x 3.17 m |
|
二楼 |
Loft |
3.14 m |
2.51 m |
3.14 m x 2.51 m |
|
Lower Level |
洗衣房 |
2.48 m |
2 m |
2.48 m x 2 m |
|
Lower Level |
家庭房 |
7.62 m |
3.53 m |
7.62 m x 3.53 m |
|
一楼 |
门厅 |
4.06 m |
1.57 m |
4.06 m x 1.57 m |
|
一楼 |
浴室 |
1.32 m |
1.54 m |
1.32 m x 1.54 m |
|
一楼 |
客厅 |
4.08 m |
3.68 m |
4.08 m x 3.68 m |
|
一楼 |
餐厅 |
2.79 m |
2.48 m |
2.79 m x 2.48 m |
https://www.realtor.ca/real-estate/27539697/2043-melette-crescent-ottawa-1118-avalon-east





























