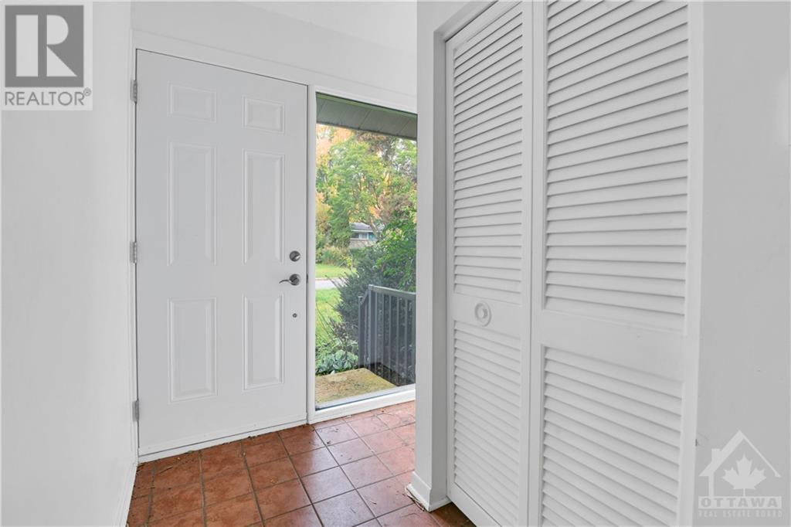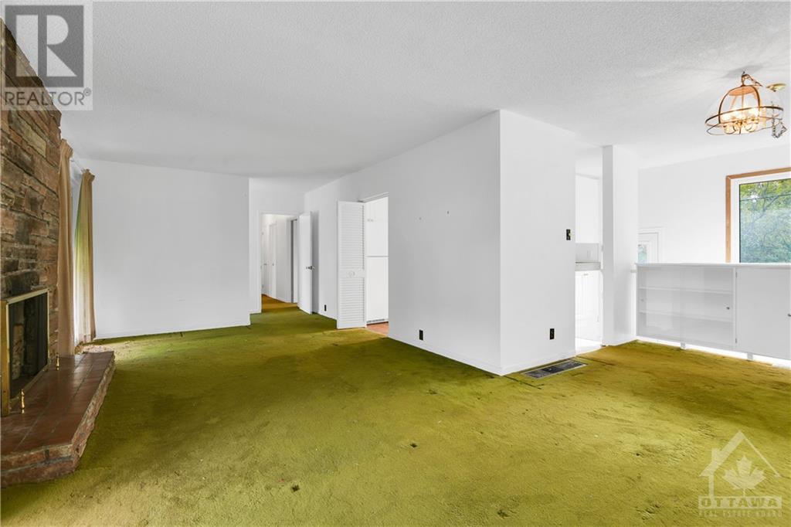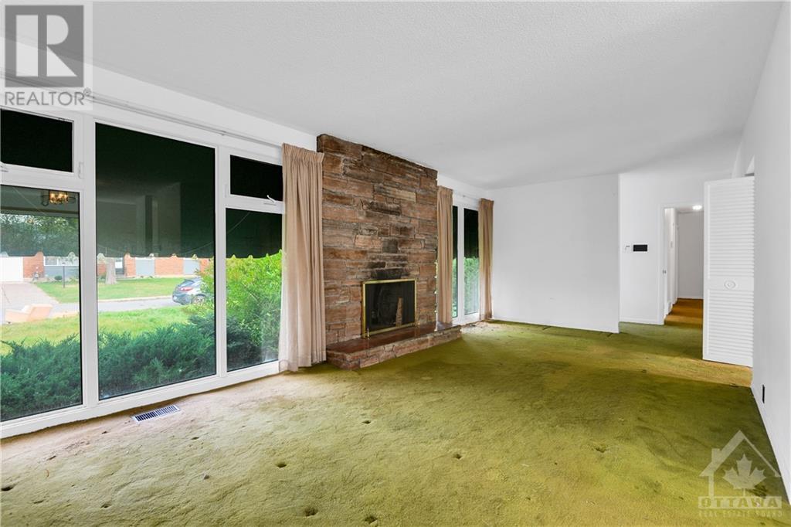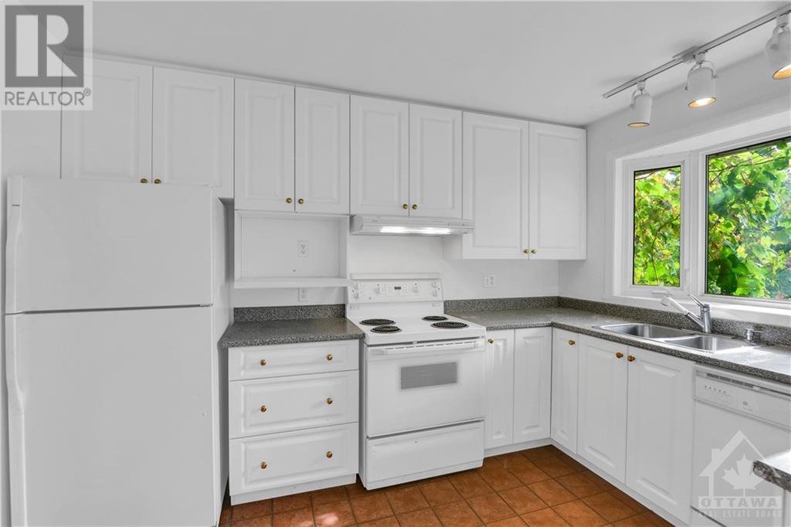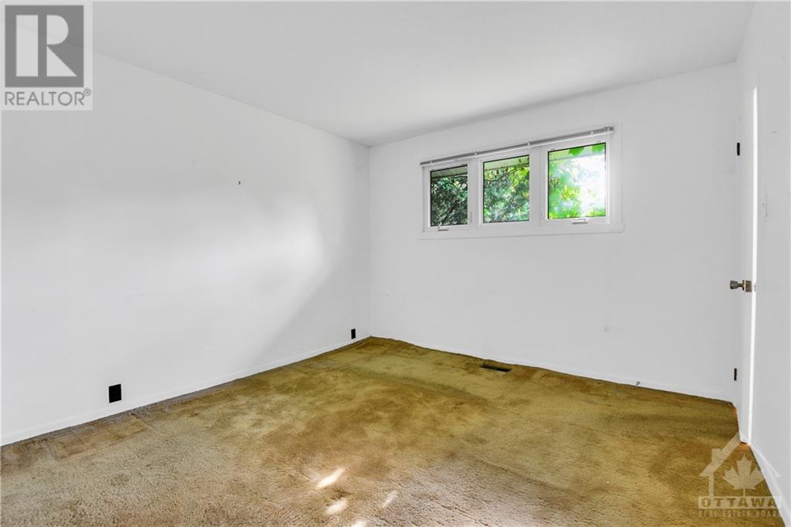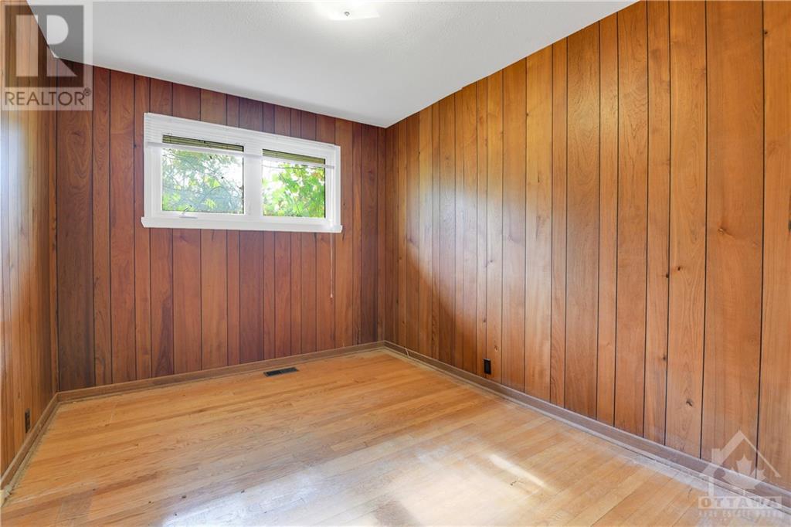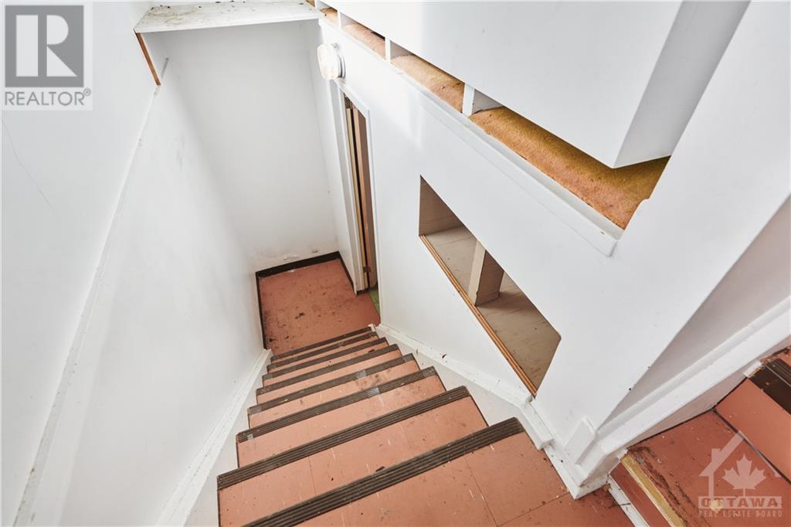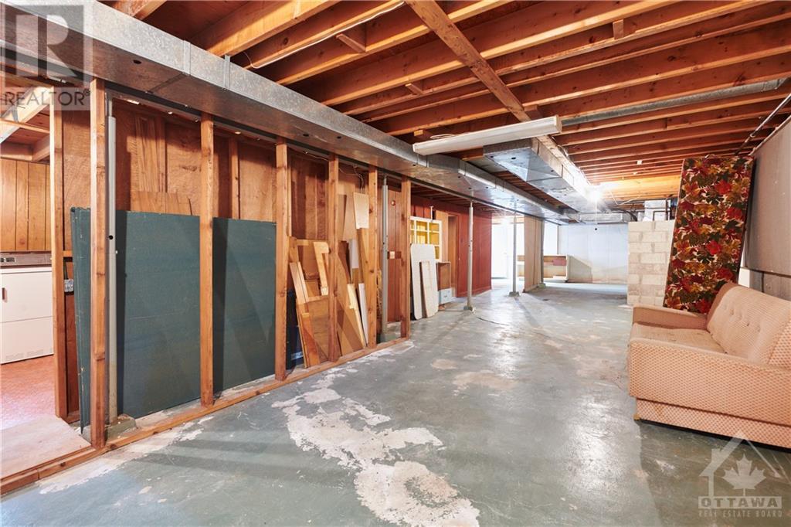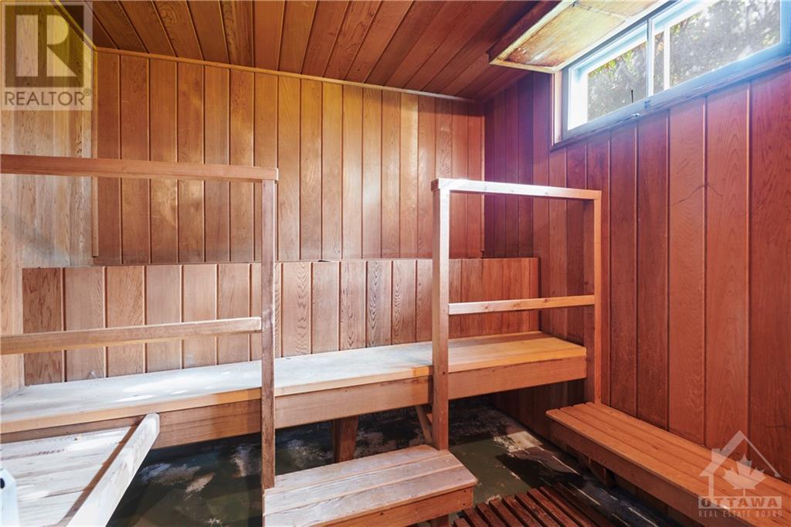4 卧室
2 浴室
平房
壁炉
中央空调
风热取暖
$699,000
Calling investors, flippers, and developers. This home is on a sizeable 118-foot x 99-foot lot with R1F zoning in a great neighborhood. With approximately 1224 square feet, the main floor has four bedrooms and two bathrooms, a wood-burning fireplace, and a back door that leads to the basement. There is hardwood under the floor carpet. The partly finished basement includes a sauna and has the potential for an additional dwelling unit (the buyer must confirm with the city). The large backyard offers tranquility and is perfect for gardeners. The property is being sold "as is and where is condition," and the Seller makes no warranties. The interior and exterior contents of the property are included. The seller will consider a Vendor Take Back mortgage. 24 hours irrevocable for all offers. (id:44758)
房源概要
|
MLS® Number
|
1415421 |
|
房源类型
|
民宅 |
|
临近地区
|
Skyline-Fisher Heights |
|
附近的便利设施
|
公共交通, Recreation Nearby, 购物 |
|
社区特征
|
Family Oriented |
|
Easement
|
Right Of Way |
|
总车位
|
4 |
详 情
|
浴室
|
2 |
|
地上卧房
|
4 |
|
总卧房
|
4 |
|
赠送家电包括
|
冰箱, 洗碗机, 烘干机, Freezer, 炉子, 洗衣机 |
|
建筑风格
|
平房 |
|
地下室进展
|
部分完成 |
|
地下室类型
|
全部完成 |
|
施工日期
|
1965 |
|
施工种类
|
独立屋 |
|
空调
|
中央空调 |
|
外墙
|
砖, 木头 Siding |
|
壁炉
|
有 |
|
Fireplace Total
|
1 |
|
Flooring Type
|
Carpet Over Hardwood, Mixed Flooring |
|
地基类型
|
水泥 |
|
客人卫生间(不包含洗浴)
|
1 |
|
供暖方式
|
天然气 |
|
供暖类型
|
压力热风 |
|
储存空间
|
1 |
|
类型
|
独立屋 |
|
设备间
|
市政供水 |
车 位
土地
|
英亩数
|
无 |
|
土地便利设施
|
公共交通, Recreation Nearby, 购物 |
|
污水道
|
城市污水处理系统 |
|
土地深度
|
99 Ft |
|
土地宽度
|
118 Ft |
|
不规则大小
|
118 Ft X 99 Ft (irregular Lot) |
|
规划描述
|
住宅 |
房 间
| 楼 层 |
类 型 |
长 度 |
宽 度 |
面 积 |
|
地下室 |
洗衣房 |
|
|
9'4" x 21'4" |
|
地下室 |
娱乐室 |
|
|
14'10" x 34'8" |
|
地下室 |
设备间 |
|
|
11'9" x 17'8" |
|
一楼 |
客厅 |
|
|
11'5" x 27'3" |
|
一楼 |
餐厅 |
|
|
8'4" x 9'10" |
|
一楼 |
厨房 |
|
|
11'4" x 11'8" |
|
一楼 |
主卧 |
|
|
11'4" x 13'6" |
|
一楼 |
卧室 |
|
|
9'1" x 10'7" |
|
一楼 |
卧室 |
|
|
7'11" x 9'11" |
|
一楼 |
卧室 |
|
|
11'4" x 9'1" |
|
一楼 |
2pc Ensuite Bath |
|
|
4'7" x 4'4" |
|
一楼 |
四件套浴室 |
|
|
11'4" x 7'4" |
https://www.realtor.ca/real-estate/27539214/26-wallford-way-ottawa-skyline-fisher-heights




