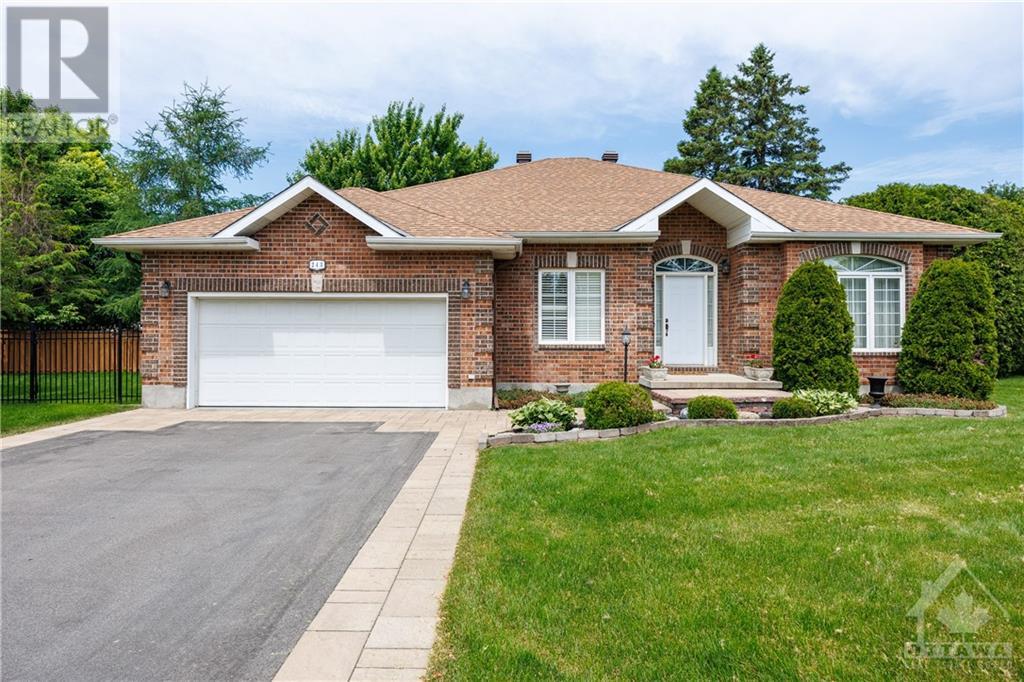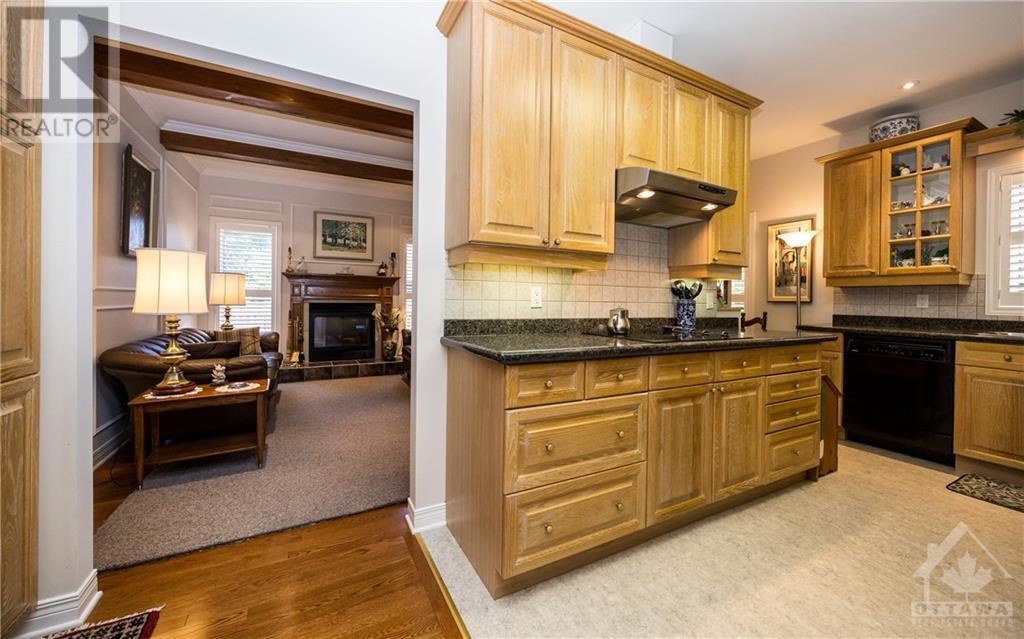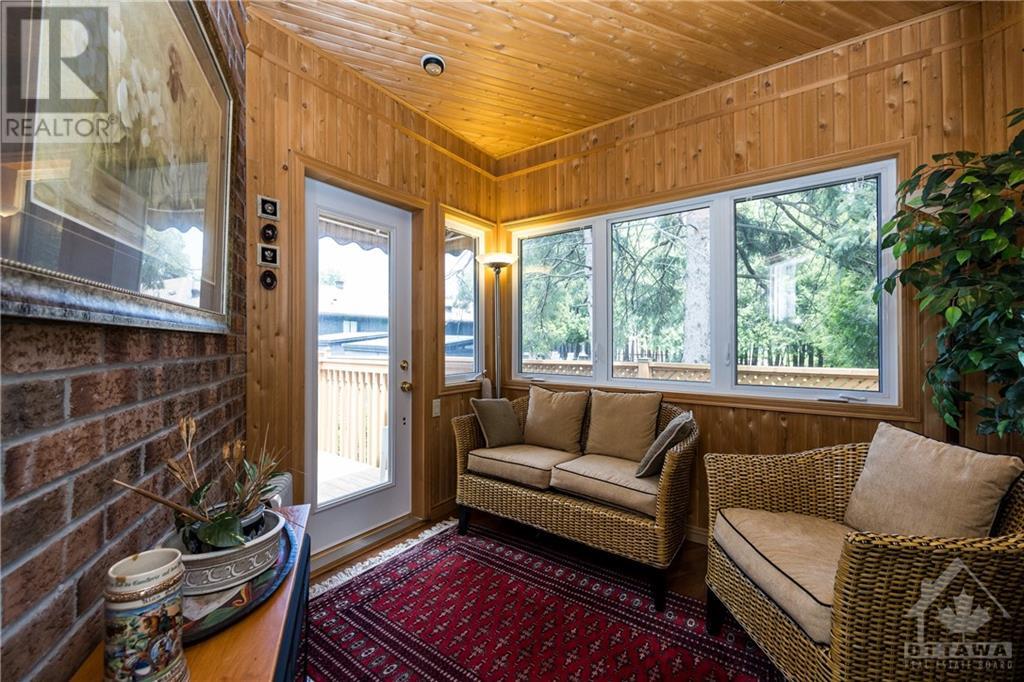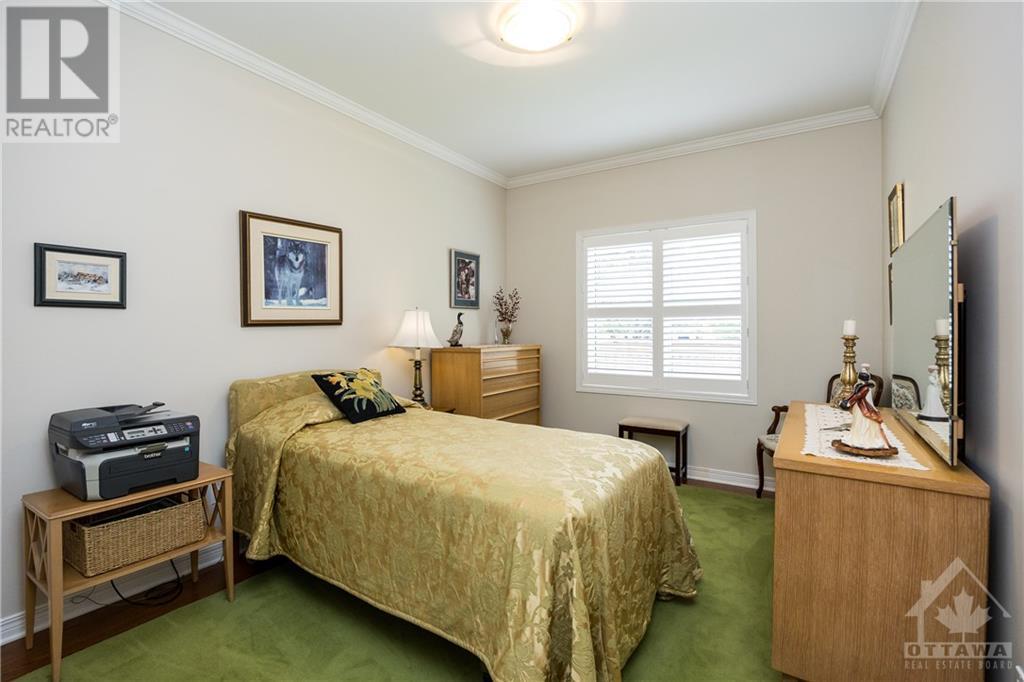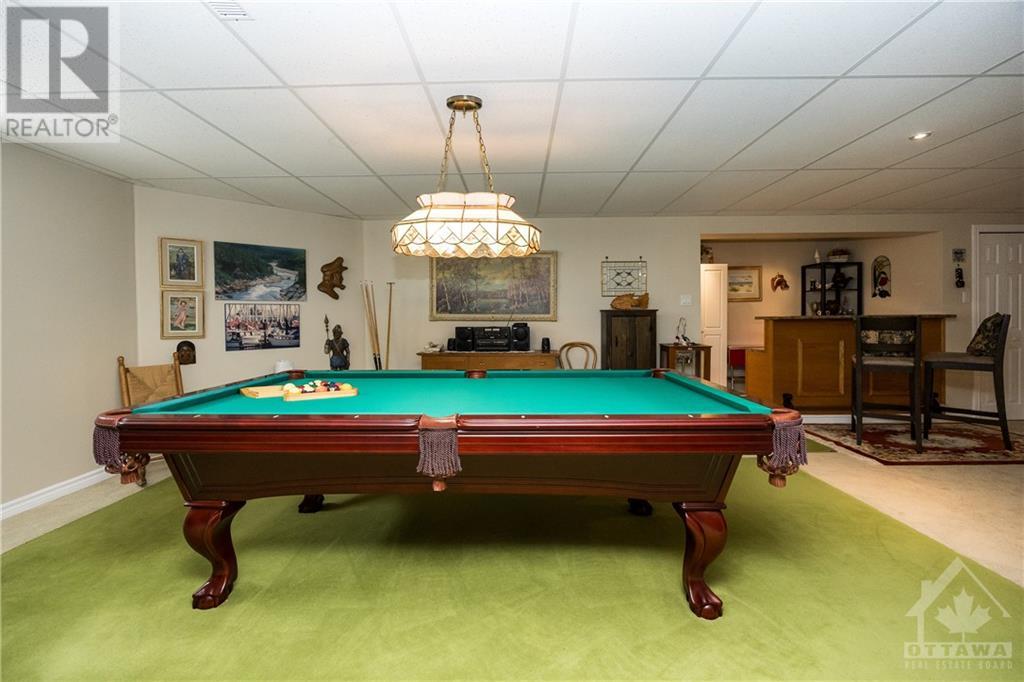3 卧室
4 浴室
平房
壁炉
中央空调
风热取暖
Landscaped
$1,249,000
Quality custom built all brick bungalow nestled on a quiet, treed & family friendly street located in the highly sought after Revelstoke community. Spacious pool-sized lot in a scenic part of the city close to Mooney's Bay, Hunt Club Golf Club & convenient access to transportation, recreation, shopping & international airport. Ideal for families looking for exceptional value, well thought out layout w/impressive features such as: Private fully fenced backyard, completely finished basement including pool table, sun room, private den, family room w/gas fireplace, large master w/walk-in closet & full ensuite bath, expansive kitchen w/cozy adjoining eating area, double car garage w/inner entry & epoxy floor. This home has character & personalized touches represented by the 9' ft ceilings, columns, beams, wall mouldings, hardwood flrs, french doors, granite counters, exterior interlock (patio, front porch, walk & driveway border). Wonderfully maintained a must see for the discerning buyer. (id:44758)
房源概要
|
MLS® Number
|
1416295 |
|
房源类型
|
民宅 |
|
临近地区
|
Revelstoke |
|
附近的便利设施
|
Airport, 公共交通, Recreation Nearby, Water Nearby |
|
特征
|
自动车库门 |
|
总车位
|
6 |
|
存储类型
|
Storage 棚 |
详 情
|
浴室
|
4 |
|
地上卧房
|
3 |
|
总卧房
|
3 |
|
赠送家电包括
|
冰箱, 烤箱 - Built-in, Cooktop, 洗碗机, 烘干机, Hood 电扇, 微波炉, 洗衣机, Blinds |
|
建筑风格
|
平房 |
|
地下室进展
|
已装修 |
|
地下室类型
|
全完工 |
|
施工日期
|
2001 |
|
施工种类
|
独立屋 |
|
空调
|
中央空调 |
|
外墙
|
砖 |
|
壁炉
|
有 |
|
Fireplace Total
|
1 |
|
Flooring Type
|
Wall-to-wall Carpet, Hardwood, Ceramic |
|
地基类型
|
混凝土浇筑 |
|
客人卫生间(不包含洗浴)
|
1 |
|
供暖方式
|
天然气 |
|
供暖类型
|
压力热风 |
|
储存空间
|
1 |
|
类型
|
独立屋 |
|
设备间
|
市政供水 |
车 位
土地
|
英亩数
|
无 |
|
围栏类型
|
Fenced Yard |
|
土地便利设施
|
Airport, 公共交通, Recreation Nearby, Water Nearby |
|
Landscape Features
|
Landscaped |
|
污水道
|
城市污水处理系统 |
|
土地深度
|
94 Ft ,2 In |
|
土地宽度
|
93 Ft ,9 In |
|
不规则大小
|
93.73 Ft X 94.17 Ft (irregular Lot) |
|
规划描述
|
住宅 |
房 间
| 楼 层 |
类 型 |
长 度 |
宽 度 |
面 积 |
|
地下室 |
娱乐室 |
|
|
27'6" x 17'0" |
|
地下室 |
Games Room |
|
|
26'6" x 15'0" |
|
地下室 |
三件套卫生间 |
|
|
11'6" x 6'0" |
|
地下室 |
设备间 |
|
|
27'0" x 13'8" |
|
地下室 |
Storage |
|
|
12'0" x 9'6" |
|
地下室 |
Storage |
|
|
8'0" x 6'0" |
|
地下室 |
Storage |
|
|
6'10" x 6'0" |
|
一楼 |
门厅 |
|
|
6'6" x 5'4" |
|
一楼 |
其它 |
|
|
9'0" x 7'0" |
|
一楼 |
客厅 |
|
|
15'0" x 12'6" |
|
一楼 |
餐厅 |
|
|
12'6" x 11'0" |
|
一楼 |
衣帽间 |
|
|
11'6" x 9'0" |
|
一楼 |
厨房 |
|
|
13'0" x 9'0" |
|
一楼 |
Eating Area |
|
|
8'6" x 7'0" |
|
一楼 |
Family Room/fireplace |
|
|
14'0" x 11'0" |
|
一楼 |
Sunroom |
|
|
9'6" x 8'6" |
|
一楼 |
主卧 |
|
|
16'6" x 11'10" |
|
一楼 |
四件套主卧浴室 |
|
|
10'6" x 8'0" |
|
一楼 |
其它 |
|
|
5'0" x 4'0" |
|
一楼 |
卧室 |
|
|
14'0" x 10'0" |
|
一楼 |
卧室 |
|
|
11'0" x 10'0" |
|
一楼 |
四件套浴室 |
|
|
10'0" x 5'0" |
|
一楼 |
洗衣房 |
|
|
10'6" x 9'0" |
|
一楼 |
两件套卫生间 |
|
|
5'0" x 4'6" |
https://www.realtor.ca/real-estate/27539205/243-marilyn-avenue-ottawa-revelstoke


