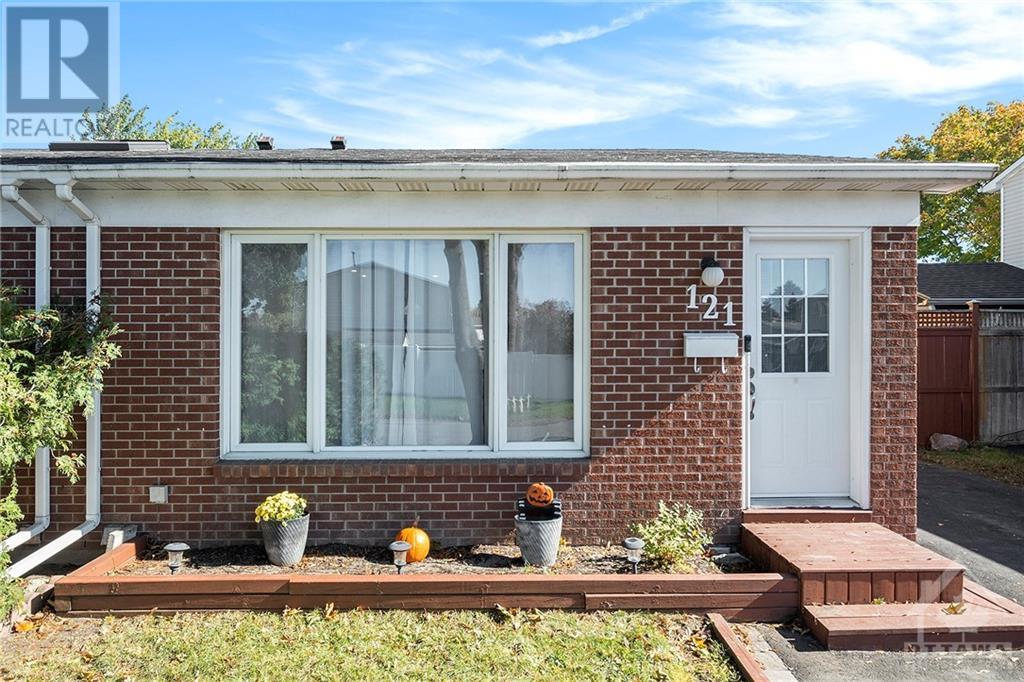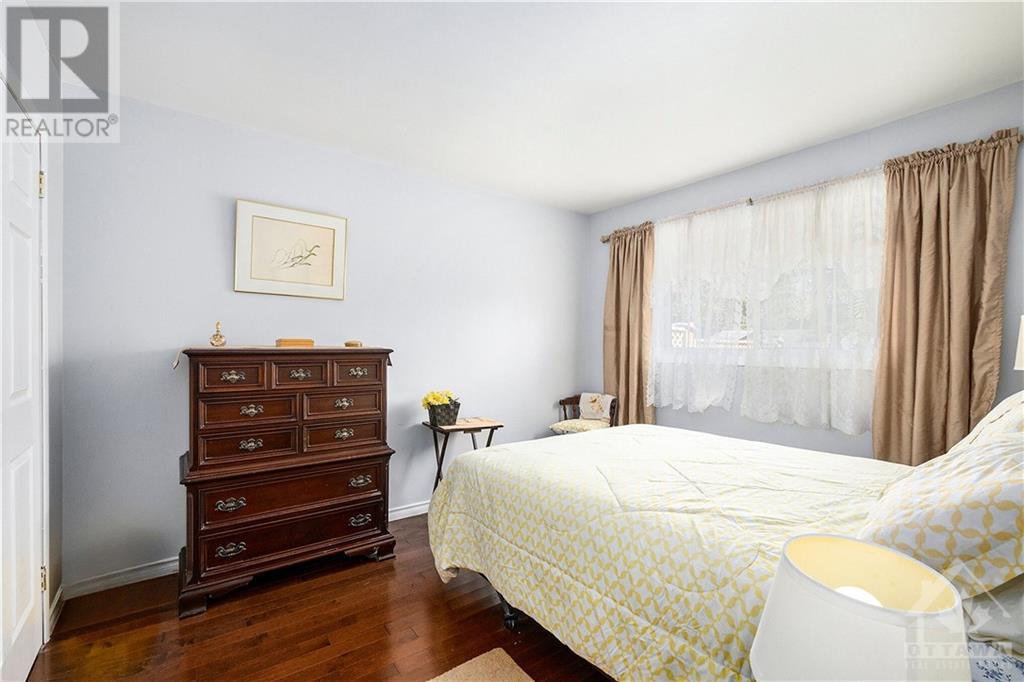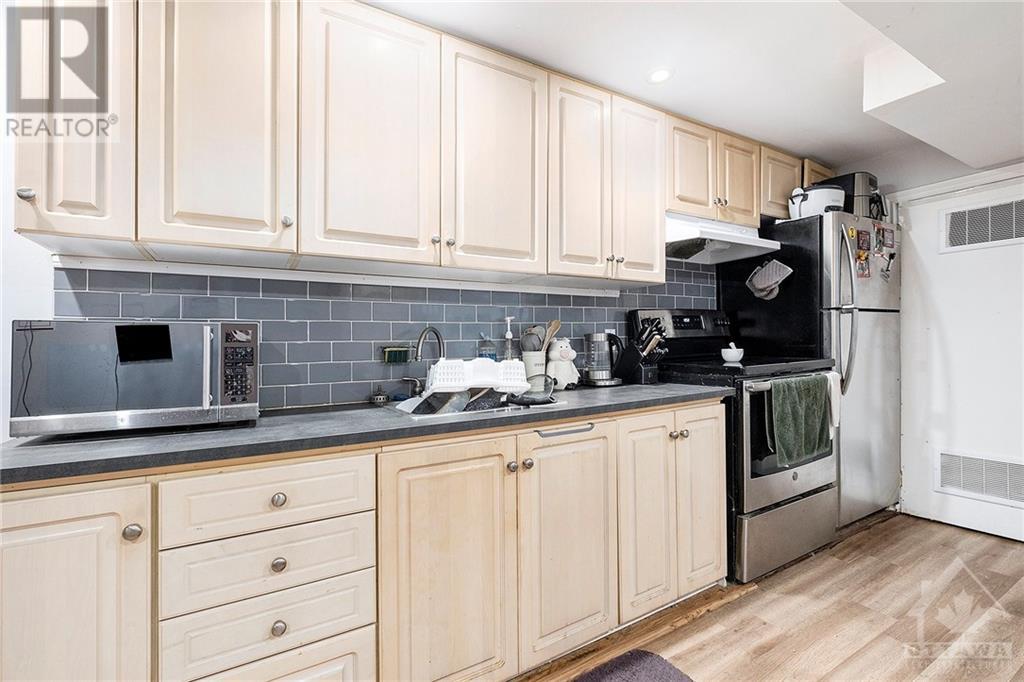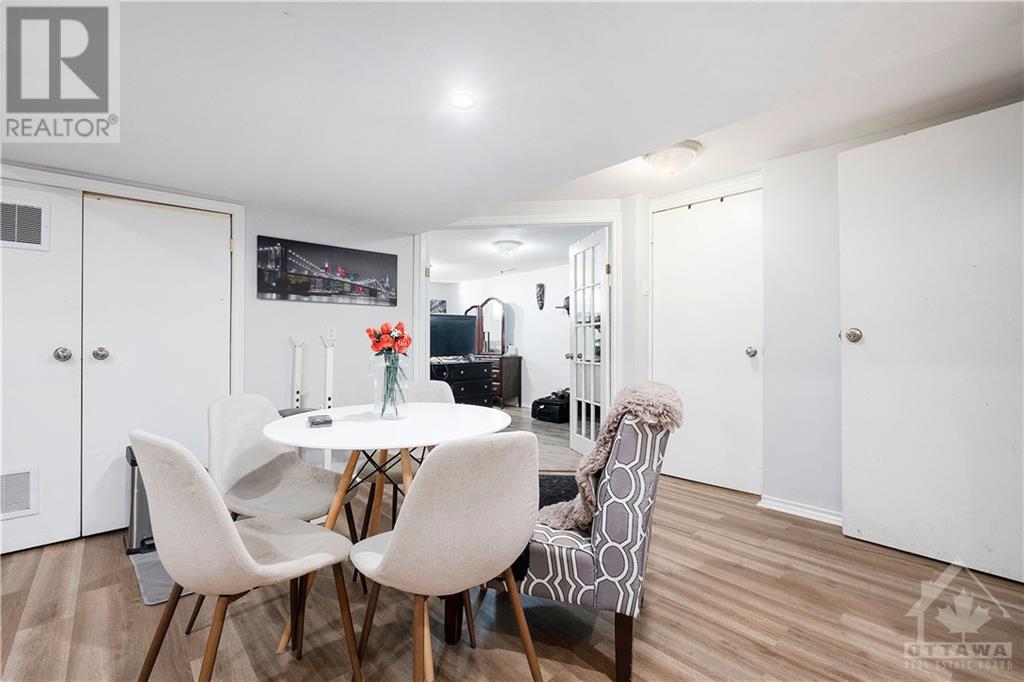4 卧室
2 浴室
平房
中央空调
风热取暖
$559,900
Charming Semi-Detached Bungalow with In-Law Suite – Ideal for Multi-Generational Living! This lovingly maintained semi-detached bungalow features a separate in-law suite/teen retreat, perfect for extended family or rental potential. Ideally situated in quiet, family-friendly Kanata, it offers a bright living area, a spacious kitchen with quartz counter tops and a ton of cabinet space, a large updated main bath, and 3 bedrooms on the main level. The fully fenced backyard is great for outdoor gatherings or relaxing in nature. The in-law suite has its own private entrance, full kitchen, cozy living space, and a bedroom with ensuite bathroom, providing both comfort and privacy. With parking for multiple vehicles and easy access to shopping, restaurants, schools, and public transit, this home has it all! Don't miss out on this versatile property – 24 hours irrevocable. Windows 2017, AC 2017, Bathrooms and Bsmt kitchenette 2017 (id:44758)
房源概要
|
MLS® Number
|
1416200 |
|
房源类型
|
民宅 |
|
临近地区
|
Glencairn/Hazeldean |
|
附近的便利设施
|
公共交通, Recreation Nearby, 购物 |
|
总车位
|
5 |
详 情
|
浴室
|
2 |
|
地上卧房
|
3 |
|
地下卧室
|
1 |
|
总卧房
|
4 |
|
赠送家电包括
|
冰箱, 洗碗机, 烘干机, 炉子, 洗衣机 |
|
建筑风格
|
平房 |
|
地下室进展
|
已装修 |
|
地下室类型
|
全完工 |
|
施工日期
|
1976 |
|
施工种类
|
Semi-detached |
|
空调
|
中央空调 |
|
外墙
|
砖 |
|
Flooring Type
|
Hardwood, Laminate, Ceramic |
|
地基类型
|
混凝土浇筑 |
|
供暖方式
|
天然气 |
|
供暖类型
|
压力热风 |
|
储存空间
|
1 |
|
类型
|
独立屋 |
|
设备间
|
市政供水 |
车 位
土地
|
英亩数
|
无 |
|
土地便利设施
|
公共交通, Recreation Nearby, 购物 |
|
污水道
|
城市污水处理系统 |
|
土地深度
|
99 Ft ,11 In |
|
土地宽度
|
35 Ft |
|
不规则大小
|
34.96 Ft X 99.89 Ft |
|
规划描述
|
住宅 |
房 间
| 楼 层 |
类 型 |
长 度 |
宽 度 |
面 积 |
|
二楼 |
门厅 |
|
|
3'10" x 7'0" |
|
二楼 |
客厅 |
|
|
14'9" x 10'10" |
|
二楼 |
厨房 |
|
|
15'6" x 10'0" |
|
二楼 |
完整的浴室 |
|
|
10'2" x 5'0" |
|
二楼 |
卧室 |
|
|
10'2" x 11'8" |
|
二楼 |
卧室 |
|
|
12'1" x 8'1" |
|
二楼 |
卧室 |
|
|
8'7" x 8'0" |
|
一楼 |
主卧 |
|
|
14'6" x 18'8" |
|
一楼 |
厨房 |
|
|
15'6" x 12'4" |
|
一楼 |
家庭房 |
|
|
10'11" x 12'6" |
|
一楼 |
洗衣房 |
|
|
7'8" x 13'11" |
|
一楼 |
设备间 |
|
|
7'9" x 5'3" |
|
一楼 |
三件套浴室 |
|
|
7'9" x 9'1" |
https://www.realtor.ca/real-estate/27542458/121-morton-drive-ottawa-glencairnhazeldean






















